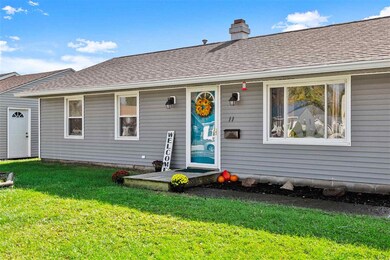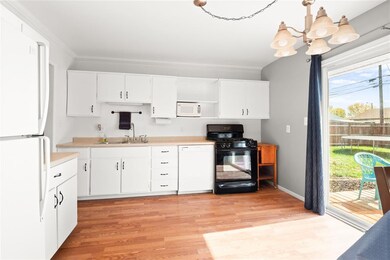
11 Jade Rd Huntington, IN 46750
Highlights
- Primary Bedroom Suite
- Porch
- Privacy Fence
- Ranch Style House
- Forced Air Heating and Cooling System
- Level Lot
About This Home
As of December 2020With plenty of curb appeal, you'll want to invite your friends over to see your 'NEW' home! The exterior is COMPLETELY MAINTENANCE FREE with a NEW ROOF, NEW SIDING and NEW GUTTERS in 2019. With plenty of on-street and off-street parking, there's always room for guests to park in in the front and play in the back! The backyard has had a full makeover with NEW 6' PRIVACY FENCE in 2019 and NEW 12x12 DECK in 2020! Move right in to this 3BR/1BA home! The spacious kitchen features plenty of countertop and pantry space! All appliances remain, including the fridge, stove, microwave and dishwasher - there's also a garbage disposal under the sink! The 17x12 living room offers ample space to compliment the large kitchen, making indoor entertaining a breeze! The home also features three bedrooms with abundant closet storage and a full size bathroom with attached laundry. Now, THIS MAKES SENSE! Why do most homes have the laundry in the kitchen?!? This home puts the laundry next to the bathroom, making dropping dirty laundry in the washer easy for kids, or hang air-dry clothes on the shower curtain rod! And the front-load washer & dryer are INCLUDED!! Backyard shed also passes with the real estate!
Home Details
Home Type
- Single Family
Est. Annual Taxes
- $488
Year Built
- Built in 1968
Lot Details
- 6,534 Sq Ft Lot
- Lot Dimensions are 62x104
- Privacy Fence
- Wood Fence
- Level Lot
Home Design
- 975 Sq Ft Home
- Ranch Style House
- Slab Foundation
- Poured Concrete
- Shingle Roof
- Vinyl Construction Material
Kitchen
- Gas Oven or Range
- Disposal
Flooring
- Carpet
- Vinyl
Bedrooms and Bathrooms
- 3 Bedrooms
- Primary Bedroom Suite
- 1 Full Bathroom
Laundry
- Laundry on main level
- Gas Dryer Hookup
Parking
- Driveway
- Off-Street Parking
Schools
- Horace Mann Elementary School
- Riverview Middle School
- Huntington North High School
Utilities
- Forced Air Heating and Cooling System
- Heating System Uses Gas
Additional Features
- Porch
- Suburban Location
Listing and Financial Details
- Assessor Parcel Number 35-05-22-400-089.500-005
Ownership History
Purchase Details
Home Financials for this Owner
Home Financials are based on the most recent Mortgage that was taken out on this home.Purchase Details
Home Financials for this Owner
Home Financials are based on the most recent Mortgage that was taken out on this home.Similar Homes in Huntington, IN
Home Values in the Area
Average Home Value in this Area
Purchase History
| Date | Type | Sale Price | Title Company |
|---|---|---|---|
| Warranty Deed | -- | None Available | |
| Warranty Deed | -- | None Available |
Mortgage History
| Date | Status | Loan Amount | Loan Type |
|---|---|---|---|
| Open | $84,343 | New Conventional | |
| Previous Owner | $61,858 | FHA | |
| Previous Owner | $61,600 | Adjustable Rate Mortgage/ARM |
Property History
| Date | Event | Price | Change | Sq Ft Price |
|---|---|---|---|---|
| 12/28/2020 12/28/20 | Sold | $83,500 | +0.7% | $86 / Sq Ft |
| 10/25/2020 10/25/20 | Pending | -- | -- | -- |
| 10/23/2020 10/23/20 | For Sale | $82,900 | +31.6% | $85 / Sq Ft |
| 06/30/2015 06/30/15 | Sold | $63,000 | -1.9% | $65 / Sq Ft |
| 05/05/2015 05/05/15 | Pending | -- | -- | -- |
| 04/27/2015 04/27/15 | For Sale | $64,200 | -- | $66 / Sq Ft |
Tax History Compared to Growth
Tax History
| Year | Tax Paid | Tax Assessment Tax Assessment Total Assessment is a certain percentage of the fair market value that is determined by local assessors to be the total taxable value of land and additions on the property. | Land | Improvement |
|---|---|---|---|---|
| 2024 | $811 | $81,100 | $9,900 | $71,200 |
| 2023 | $750 | $75,300 | $9,900 | $65,400 |
| 2022 | $630 | $71,200 | $9,900 | $61,300 |
| 2021 | $648 | $66,200 | $9,900 | $56,300 |
| 2020 | $557 | $58,900 | $9,900 | $49,000 |
| 2019 | $488 | $53,500 | $9,900 | $43,600 |
| 2018 | $508 | $57,500 | $9,900 | $47,600 |
| 2017 | $471 | $55,200 | $9,900 | $45,300 |
| 2016 | $410 | $52,900 | $9,900 | $43,000 |
| 2014 | $991 | $49,500 | $9,900 | $39,600 |
| 2013 | $991 | $51,700 | $9,900 | $41,800 |
Agents Affiliated with this Home
-
Chris Parker

Seller's Agent in 2020
Chris Parker
CENTURY 21 Bradley Realty, Inc
(260) 760-4589
137 Total Sales
-
Carl Mygrant

Buyer's Agent in 2020
Carl Mygrant
Century 21 The Property Shoppe
(260) 519-0114
159 Total Sales
-
Tammy Selig

Seller's Agent in 2015
Tammy Selig
Century 21 The Property Shoppe
(260) 224-1568
69 Total Sales
Map
Source: Indiana Regional MLS
MLS Number: 202043088
APN: 35-05-22-400-089.500-005
- 8 Emerald Ln
- 8 Topaz Dr
- 4 Topaz Dr
- 901 Gardendale Ave
- 2048 Camden Ct
- 2035 Duncan Dr
- 1535 Henry St
- 1405 Charles St
- 496 Arbor Ln
- 1602 Etna Ave
- 2255 Engle St
- 2207 Miami Trail
- 220 W McCrum St
- 521 Hannah St
- 378 Monroe St
- 331 Cline St
- 1055 Little Turtle Trail
- 814 S Jefferson St
- 44 E Taylor St
- 1414 S Jefferson St






