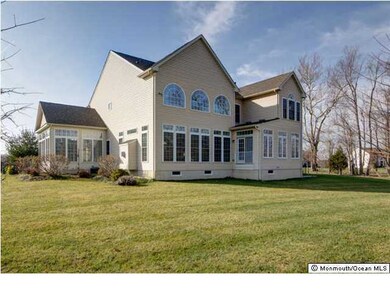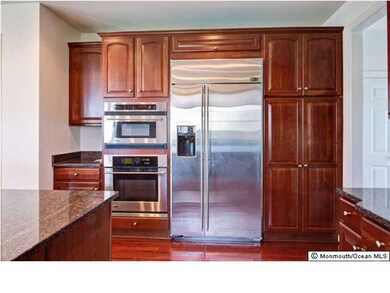
11 Jake Dr Cream Ridge, NJ 08514
Highlights
- Bay View
- Granite Flooring
- Wooded Lot
- Allentown High School Rated A-
- Colonial Architecture
- Whirlpool Bathtub
About This Home
As of April 2025This luxurious Balmoral a corner lot,backs up to wet lands, with 3 car garage,elegant staircase,This luxurious Balmoral home sits on a corner lot that backs up to wet lands, with 3 car garage! So Much to write, come see for your self.
Last Agent to Sell the Property
Anjani Kumar
ERA Central Realty Group License #0566364 Listed on: 11/21/2012

Last Buyer's Agent
Anjani Kumar
ERA/ Advantage Realty
Home Details
Home Type
- Single Family
Est. Annual Taxes
- $16,016
Year Built
- Built in 2007
Lot Details
- 1.93 Acre Lot
- Oversized Lot
- Sloped Lot
- Wooded Lot
- Landscaped with Trees
Parking
- 3 Car Direct Access Garage
- Parking Storage or Cabinetry
- Garage Door Opener
- Driveway
- Open Parking
- Off-Street Parking
Home Design
- Colonial Architecture
- Brick Exterior Construction
- Shingle Roof
Interior Spaces
- 4,790 Sq Ft Home
- 2-Story Property
- Elevator
- Central Vacuum
- Crown Molding
- Beamed Ceilings
- Tray Ceiling
- Ceiling height of 9 feet on the main level
- Ceiling Fan
- Skylights
- Recessed Lighting
- Light Fixtures
- Gas Fireplace
- Thermal Windows
- Palladian Windows
- Bay Window
- French Doors
- Sliding Doors
- Family Room
- Sitting Room
- Living Room
- Breakfast Room
- Dining Room
- Home Office
- Sun or Florida Room
- Bay Views
Kitchen
- Eat-In Kitchen
- Butlers Pantry
- Double Self-Cleaning Oven
- Gas Cooktop
- Portable Range
- Microwave
- Dishwasher
- Kitchen Island
- Granite Countertops
Flooring
- Wood
- Wall to Wall Carpet
- Granite
- Ceramic Tile
Bedrooms and Bathrooms
- 4 Bedrooms
- Primary bedroom located on second floor
- Walk-In Closet
- Primary Bathroom is a Full Bathroom
- Dual Vanity Sinks in Primary Bathroom
- Whirlpool Bathtub
- Primary Bathroom Bathtub Only
Attic
- Attic Fan
- Pull Down Stairs to Attic
Basement
- Walk-Out Basement
- Basement Fills Entire Space Under The House
Home Security
- Home Security System
- Intercom
Outdoor Features
- Exterior Lighting
- Porch
Schools
- Upper Freehold Elementary School
- Allentown High School
Utilities
- Zoned Heating
- Heating System Uses Natural Gas
- Well
- Natural Gas Water Heater
- Water Purifier
- Water Softener
- Septic System
Community Details
- No Home Owners Association
- Association fees include trash
- Providence Est Subdivision
Listing and Financial Details
- Assessor Parcel Number 000540000000080003
Ownership History
Purchase Details
Home Financials for this Owner
Home Financials are based on the most recent Mortgage that was taken out on this home.Purchase Details
Home Financials for this Owner
Home Financials are based on the most recent Mortgage that was taken out on this home.Purchase Details
Home Financials for this Owner
Home Financials are based on the most recent Mortgage that was taken out on this home.Purchase Details
Similar Homes in Cream Ridge, NJ
Home Values in the Area
Average Home Value in this Area
Purchase History
| Date | Type | Sale Price | Title Company |
|---|---|---|---|
| Bargain Sale Deed | $1,325,000 | Trident Land Transfer | |
| Bargain Sale Deed | $1,325,000 | Trident Land Transfer | |
| Deed | $640,000 | Southern United Title Agen | |
| Deed | $865,680 | Legacy Title Agency Llc | |
| Deed | $256,000 | None Available |
Mortgage History
| Date | Status | Loan Amount | Loan Type |
|---|---|---|---|
| Open | $1,060,000 | New Conventional | |
| Closed | $1,060,000 | New Conventional | |
| Previous Owner | $630,000 | New Conventional | |
| Previous Owner | $110,000 | New Conventional | |
| Previous Owner | $509,500 | New Conventional | |
| Previous Owner | $512,000 | New Conventional | |
| Previous Owner | $746,169 | FHA | |
| Previous Owner | $742,520 | FHA | |
| Previous Owner | $779,112 | Balloon |
Property History
| Date | Event | Price | Change | Sq Ft Price |
|---|---|---|---|---|
| 04/25/2025 04/25/25 | Sold | $1,325,000 | +3.9% | $178 / Sq Ft |
| 03/11/2025 03/11/25 | Pending | -- | -- | -- |
| 02/18/2025 02/18/25 | For Sale | $1,275,000 | +99.2% | $172 / Sq Ft |
| 01/28/2014 01/28/14 | Sold | $640,000 | -- | $134 / Sq Ft |
Tax History Compared to Growth
Tax History
| Year | Tax Paid | Tax Assessment Tax Assessment Total Assessment is a certain percentage of the fair market value that is determined by local assessors to be the total taxable value of land and additions on the property. | Land | Improvement |
|---|---|---|---|---|
| 2024 | $18,050 | $866,200 | $126,200 | $740,000 |
| 2023 | $18,050 | $812,700 | $97,700 | $715,000 |
| 2022 | $17,964 | $786,900 | $97,700 | $689,200 |
| 2021 | $17,964 | $740,800 | $116,800 | $624,000 |
| 2020 | $17,637 | $730,600 | $116,800 | $613,800 |
| 2019 | $16,676 | $695,700 | $116,700 | $579,000 |
| 2018 | $16,425 | $675,100 | $116,700 | $558,400 |
| 2017 | $15,880 | $661,400 | $116,700 | $544,700 |
| 2016 | $15,511 | $653,900 | $116,700 | $537,200 |
| 2015 | $14,852 | $632,800 | $131,700 | $501,100 |
| 2014 | $15,618 | $670,600 | $114,900 | $555,700 |
Agents Affiliated with this Home
-
JoAnn Stewart

Seller's Agent in 2025
JoAnn Stewart
BHHS Fox & Roach
(609) 529-6055
25 in this area
66 Total Sales
-
A
Seller's Agent in 2014
Anjani Kumar
ERA Central Realty Group
Map
Source: MOREMLS (Monmouth Ocean Regional REALTORS®)
MLS Number: 21238663
APN: 51-00054-0000-00008-03
- 12 Millstream Rd
- 853 Monmouth Rd
- 0 Hill Rd
- 888 Monmouth Rd
- 10 Arneytown-Hornerstown Rd
- 10 Arneytown Hornerstown Rd
- 19 Highbridge Rd
- 10 Highbridge Rd
- 113 Holmes Mill Rd
- 18 Chepstow Rd
- 7 Royal Oak Dr
- 120 Jonathan Holmes Rd
- 17 Saratoga Rd
- 9 Saratoga Rd
- 18 Province Line Rd
- 14 Tanglewood Dr
- 40 Aqueduct Blvd
- 3 Canterbury Rd
- 9 Copperfield Dr
- 55 N Main St






