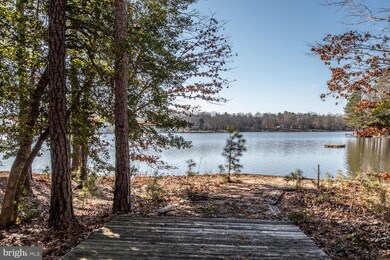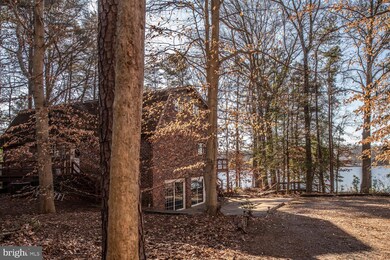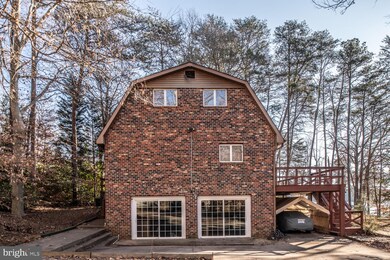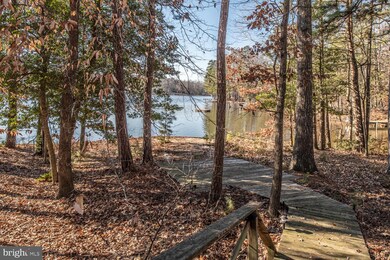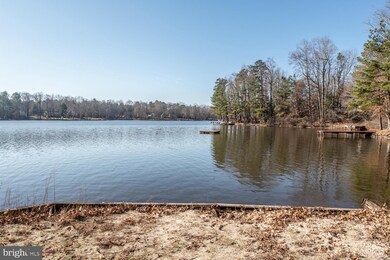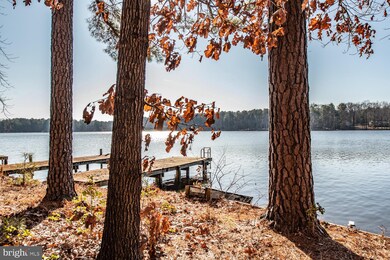
11 Jefferson Cove Ruther Glen, VA 22546
Highlights
- 235 Feet of Waterfront
- Beach
- Gated Community
- 5 Dock Slips
- Private Water Access
- Lake View
About This Home
As of March 2025WATERFRONT!! *** HUGE PRICE DROP!!!!! Stunning lake front property -3 level brick home with amazing views sits on over an acre lot w/235 ft. of shoreline. 3 private boat docks, jet ski ramp, beach & picnic area. Home features full finished basement, wrap around deck, patio, 2 fireplaces and wet bar.New HVAC and water heater. ***MOTIVATED SELLERS! ***Bring an offer!Open house for January 18 is canceled due to weather
Last Agent to Sell the Property
RE/MAX Supercenter License #0225191567 Listed on: 12/28/2019

Home Details
Home Type
- Single Family
Est. Annual Taxes
- $3,554
Year Built
- Built in 1977
Lot Details
- 1.09 Acre Lot
- 235 Feet of Waterfront
- Home fronts navigable water
- Premium Lot
- Cleared Lot
- Wooded Lot
- Property is in very good condition
- Property is zoned R1
HOA Fees
- $104 Monthly HOA Fees
Property Views
- Lake
- Woods
Home Design
- Dutch Architecture
- Brick Exterior Construction
- Asphalt Roof
- Stone Siding
Interior Spaces
- Property has 3 Levels
- Crown Molding
- Whole House Fan
- Ceiling Fan
- Recessed Lighting
- 2 Fireplaces
- Wood Burning Fireplace
- Brick Fireplace
- Family Room Off Kitchen
- Living Room
- Combination Kitchen and Dining Room
- Game Room
Kitchen
- Eat-In Kitchen
- Electric Oven or Range
- Built-In Microwave
- Dishwasher
- Stainless Steel Appliances
Flooring
- Wood
- Carpet
- Laminate
- Tile or Brick
Bedrooms and Bathrooms
- En-Suite Primary Bedroom
Laundry
- Dryer
- Washer
Finished Basement
- Walk-Out Basement
- Basement Fills Entire Space Under The House
Parking
- Driveway
- Off-Street Parking
Outdoor Features
- Private Water Access
- Property is near a lake
- 5 Dock Slips
- Physical Dock Slip Conveys
- Dock Against Bulkhead
- Lake Privileges
Utilities
- Heat Pump System
- On Site Septic
Listing and Financial Details
- Tax Lot 336
- Assessor Parcel Number 67A3-1-336
Community Details
Overview
- Association fees include common area maintenance, pool(s), recreation facility, reserve funds, road maintenance, security gate
- Lake Caroline Property Owner's Association
- Lake Caroline Subdivision
- Community Lake
Amenities
- Common Area
- Recreation Room
Recreation
- Beach
- Community Basketball Court
- Community Pool
Security
- Gated Community
Ownership History
Purchase Details
Home Financials for this Owner
Home Financials are based on the most recent Mortgage that was taken out on this home.Purchase Details
Purchase Details
Home Financials for this Owner
Home Financials are based on the most recent Mortgage that was taken out on this home.Purchase Details
Home Financials for this Owner
Home Financials are based on the most recent Mortgage that was taken out on this home.Purchase Details
Home Financials for this Owner
Home Financials are based on the most recent Mortgage that was taken out on this home.Purchase Details
Home Financials for this Owner
Home Financials are based on the most recent Mortgage that was taken out on this home.Similar Homes in Ruther Glen, VA
Home Values in the Area
Average Home Value in this Area
Purchase History
| Date | Type | Sale Price | Title Company |
|---|---|---|---|
| Deed | $1,080,000 | Old Republic National Title | |
| Deed | -- | None Listed On Document | |
| Deed | $428,000 | Terrys Title | |
| Interfamily Deed Transfer | -- | -- | |
| Deed | $336,500 | Ekko Title | |
| Deed | $345,000 | -- |
Mortgage History
| Date | Status | Loan Amount | Loan Type |
|---|---|---|---|
| Previous Owner | $355,000 | New Conventional | |
| Previous Owner | $327,969 | FHA | |
| Previous Owner | $100,000 | Credit Line Revolving | |
| Previous Owner | $400,000 | New Conventional | |
| Previous Owner | $276,000 | New Conventional |
Property History
| Date | Event | Price | Change | Sq Ft Price |
|---|---|---|---|---|
| 03/14/2025 03/14/25 | Sold | $1,080,000 | -6.0% | $313 / Sq Ft |
| 02/18/2025 02/18/25 | Pending | -- | -- | -- |
| 01/31/2025 01/31/25 | For Sale | $1,149,000 | +168.5% | $333 / Sq Ft |
| 02/24/2020 02/24/20 | Sold | $428,000 | -4.9% | $124 / Sq Ft |
| 01/20/2020 01/20/20 | Pending | -- | -- | -- |
| 01/13/2020 01/13/20 | Price Changed | $449,900 | -3.2% | $130 / Sq Ft |
| 01/07/2020 01/07/20 | Price Changed | $464,900 | -2.1% | $135 / Sq Ft |
| 12/28/2019 12/28/19 | For Sale | $474,900 | 0.0% | $138 / Sq Ft |
| 12/28/2019 12/28/19 | Price Changed | $474,900 | +41.1% | $138 / Sq Ft |
| 04/20/2012 04/20/12 | Sold | $336,500 | -11.4% | $98 / Sq Ft |
| 02/13/2012 02/13/12 | Pending | -- | -- | -- |
| 11/23/2011 11/23/11 | For Sale | $379,950 | -- | $110 / Sq Ft |
Tax History Compared to Growth
Tax History
| Year | Tax Paid | Tax Assessment Tax Assessment Total Assessment is a certain percentage of the fair market value that is determined by local assessors to be the total taxable value of land and additions on the property. | Land | Improvement |
|---|---|---|---|---|
| 2024 | $3,691 | $479,400 | $162,000 | $317,400 |
| 2023 | $3,691 | $479,400 | $162,000 | $317,400 |
| 2022 | $3,691 | $479,400 | $162,000 | $317,400 |
| 2021 | $3,691 | $479,400 | $162,000 | $317,400 |
| 2020 | $3,555 | $428,300 | $126,000 | $302,300 |
| 2019 | $3,555 | $428,300 | $126,000 | $302,300 |
| 2018 | $3,555 | $428,300 | $126,000 | $302,300 |
| 2017 | $3,555 | $428,300 | $126,000 | $302,300 |
| 2016 | $3,512 | $428,300 | $126,000 | $302,300 |
| 2015 | $2,974 | $413,000 | $126,000 | $287,000 |
| 2014 | $2,974 | $413,000 | $126,000 | $287,000 |
Agents Affiliated with this Home
-
Pam Lawrence

Seller's Agent in 2025
Pam Lawrence
Hometown Realty Services, Inc.
(804) 774-5683
166 Total Sales
-
Janice Lyerly
J
Seller Co-Listing Agent in 2025
Janice Lyerly
Hometown Realty Services, Inc.
(804) 495-6052
151 Total Sales
-
datacorrect BrightMLS
d
Buyer's Agent in 2025
datacorrect BrightMLS
Non Subscribing Office
-
Scott Cleveland

Seller's Agent in 2020
Scott Cleveland
RE/MAX
(540) 621-0278
461 Total Sales
-
Linda Moyer

Seller's Agent in 2012
Linda Moyer
Century 21 Classic Real Estate
(804) 241-0820
57 Total Sales
Map
Source: Bright MLS
MLS Number: VACV121342
APN: 67A3-1-336
- 727 Lake Caroline Dr
- 106 Yorktown Dr
- 123 Yorktown Dr
- 114 Lake Caroline Dr
- 247 Tranquility Dr
- 803 Lake Caroline Dr
- 7120 Iron Gall Ln
- 20 Lake Caroline Dr
- 111 Waverly Dr
- 1 Stafford Cove
- 120 Patrick Henry Dr
- 4 Kennedy Cove
- 5 Cornwallis Cove
- 406 Loyalist Dr
- 128 Patrick Henry Dr
- 249 Washington Dr
- 7464 Cedar Fork Rd
- 310 Powder Horn Dr
- 216 Admiral Dr
- 122 American Dr

