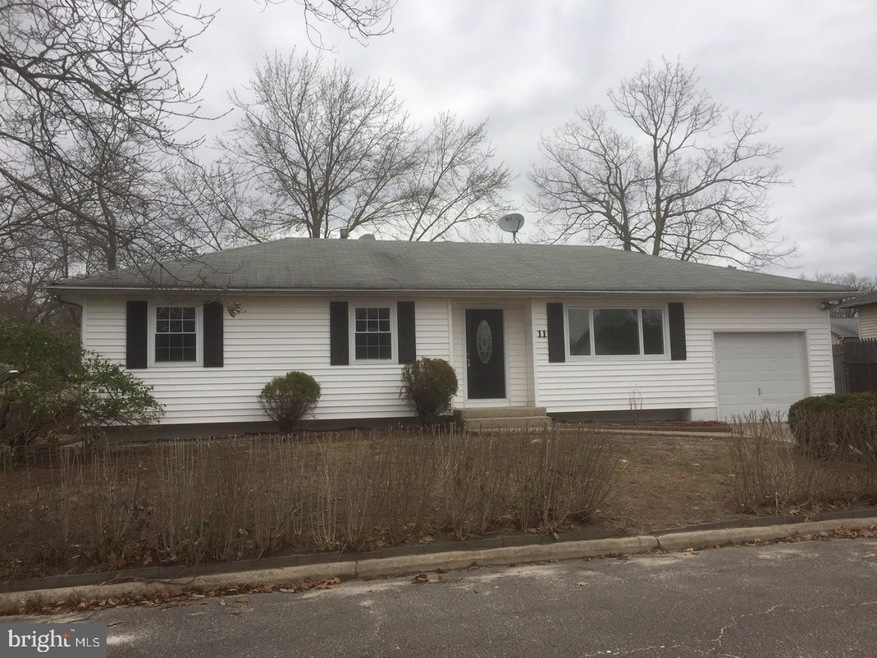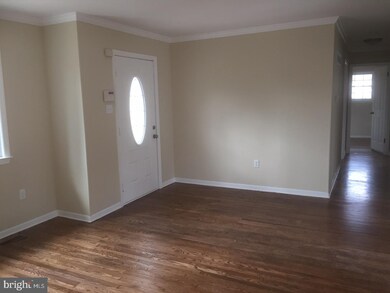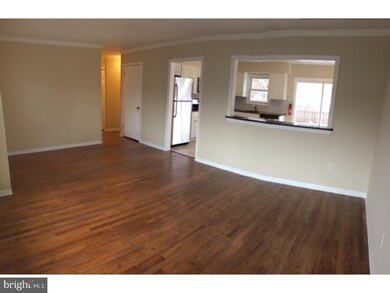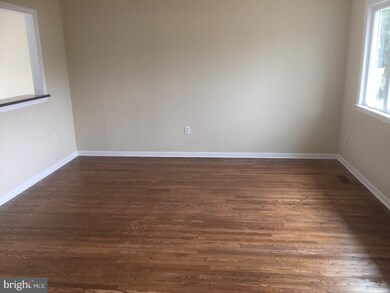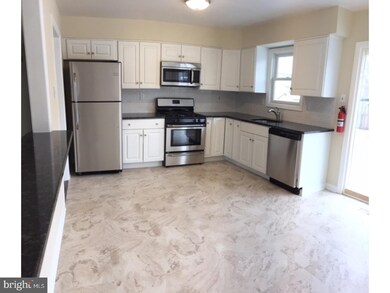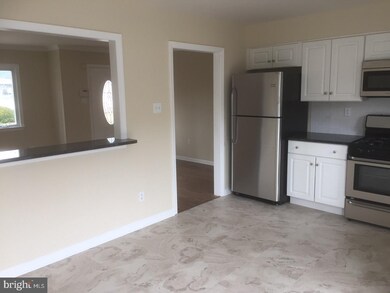
11 Jefferson St Browns Mills, NJ 08015
Browns Mills NeighborhoodEstimated Value: $320,000 - $350,000
Highlights
- Rambler Architecture
- Porch
- Eat-In Kitchen
- No HOA
- 1 Car Attached Garage
- Back, Front, and Side Yard
About This Home
As of March 2017Don't miss out on this beautifully rehabbed home. Open floor plan with 3 bedrooms, 2 full bathrooms, 1 car garage and full partially finished basement. Brand new eat kitchen with stainless steel appliances, to include: refrigerator, gas stove, built in microwave & dishwasher. New cabinets, granite counter tops, new back splash and new flooring, from the kitchen sliding glass doors lead you out into the spacious back yard. New flooring and carpeting through out the home. Updated full bath upstairs. Second bathroom all new with stand up shower and ceramic tile flooring, new toilet, vanity and shower located in the basement. Basement is partially finished with additional living space and storage can be used as a fourth bedroom or family room. Economical gas heat and new central air conditioning just installed 1/30/17. Exterior of the home has been power washed and new shutter installed. You will not be disappointed in this home, call for an appointment. Close to the Joint Base JBMDL.
Home Details
Home Type
- Single Family
Est. Annual Taxes
- $3,495
Year Built
- Built in 1974 | Remodeled in 2017
Lot Details
- 8,000 Sq Ft Lot
- Lot Dimensions are 80x100
- Back, Front, and Side Yard
- Property is in good condition
Parking
- 1 Car Attached Garage
- 2 Open Parking Spaces
Home Design
- Rambler Architecture
- Brick Foundation
- Shingle Roof
- Vinyl Siding
Interior Spaces
- 1,080 Sq Ft Home
- Property has 1 Level
- Living Room
- Eat-In Kitchen
- Laundry Room
Flooring
- Wall to Wall Carpet
- Tile or Brick
- Vinyl
Bedrooms and Bathrooms
- 3 Bedrooms
- En-Suite Primary Bedroom
- 2 Full Bathrooms
Basement
- Basement Fills Entire Space Under The House
- Laundry in Basement
Outdoor Features
- Patio
- Porch
Schools
- Pemberton Township High School
Utilities
- Forced Air Heating and Cooling System
- Heating System Uses Gas
- Natural Gas Water Heater
Community Details
- No Home Owners Association
- Oak Ridge Estates Subdivision
Listing and Financial Details
- Tax Lot 00054
- Assessor Parcel Number 29-00680-00054
Ownership History
Purchase Details
Home Financials for this Owner
Home Financials are based on the most recent Mortgage that was taken out on this home.Purchase Details
Home Financials for this Owner
Home Financials are based on the most recent Mortgage that was taken out on this home.Purchase Details
Home Financials for this Owner
Home Financials are based on the most recent Mortgage that was taken out on this home.Purchase Details
Home Financials for this Owner
Home Financials are based on the most recent Mortgage that was taken out on this home.Purchase Details
Similar Homes in Browns Mills, NJ
Home Values in the Area
Average Home Value in this Area
Purchase History
| Date | Buyer | Sale Price | Title Company |
|---|---|---|---|
| Mendenhall Mark A | $170,000 | Group 21 Title Agency | |
| J Wilko Properties Llc | $81,500 | None Available | |
| Beaulieu William J | $234,000 | Surety Title Corp | |
| Martin Joseph | $99,000 | -- | |
| Va | -- | -- |
Mortgage History
| Date | Status | Borrower | Loan Amount |
|---|---|---|---|
| Open | Mendenhall Mark A | $171,717 | |
| Previous Owner | Beaulieu William J | $247,359 | |
| Previous Owner | Beaulieu William J | $239,031 | |
| Previous Owner | Martin Joseph | $130,000 | |
| Previous Owner | Martin Joseph | $107,000 | |
| Previous Owner | Martin Joseph | $96,000 |
Property History
| Date | Event | Price | Change | Sq Ft Price |
|---|---|---|---|---|
| 03/31/2017 03/31/17 | Sold | $170,000 | +0.1% | $157 / Sq Ft |
| 02/23/2017 02/23/17 | Pending | -- | -- | -- |
| 02/15/2017 02/15/17 | Price Changed | $169,900 | -1.7% | $157 / Sq Ft |
| 02/09/2017 02/09/17 | Price Changed | $172,900 | -3.9% | $160 / Sq Ft |
| 01/20/2017 01/20/17 | For Sale | $179,900 | +120.7% | $167 / Sq Ft |
| 12/08/2016 12/08/16 | Sold | $81,500 | +25.4% | $75 / Sq Ft |
| 11/30/2016 11/30/16 | Price Changed | $65,000 | 0.0% | $60 / Sq Ft |
| 11/21/2016 11/21/16 | Pending | -- | -- | -- |
| 10/17/2016 10/17/16 | Pending | -- | -- | -- |
| 09/14/2016 09/14/16 | For Sale | $65,000 | -- | $60 / Sq Ft |
Tax History Compared to Growth
Tax History
| Year | Tax Paid | Tax Assessment Tax Assessment Total Assessment is a certain percentage of the fair market value that is determined by local assessors to be the total taxable value of land and additions on the property. | Land | Improvement |
|---|---|---|---|---|
| 2024 | $4,535 | $157,700 | $38,000 | $119,700 |
| 2023 | $4,535 | $157,700 | $38,000 | $119,700 |
| 2022 | $4,198 | $157,700 | $38,000 | $119,700 |
| 2021 | $4,026 | $157,700 | $38,000 | $119,700 |
| 2020 | $3,875 | $157,700 | $38,000 | $119,700 |
| 2019 | $3,711 | $157,700 | $38,000 | $119,700 |
| 2018 | $3,585 | $157,700 | $38,000 | $119,700 |
| 2017 | $3,510 | $157,700 | $38,000 | $119,700 |
| 2016 | $3,495 | $93,500 | $22,400 | $71,100 |
| 2015 | $3,467 | $93,500 | $22,400 | $71,100 |
| 2014 | $3,315 | $93,500 | $22,400 | $71,100 |
Agents Affiliated with this Home
-
Joe Trela

Seller's Agent in 2017
Joe Trela
RE/MAX
(609) 894-4400
22 in this area
65 Total Sales
-
Pam Engle

Buyer's Agent in 2017
Pam Engle
Coldwell Banker Realty
(609) 332-7513
39 Total Sales
-
Joseph Calio

Seller's Agent in 2016
Joseph Calio
RE/MAX
(856) 589-4848
54 Total Sales
Map
Source: Bright MLS
MLS Number: 1000069700
APN: 29-00680-0000-00054
- 207 Coville Dr
- 203 Coville Dr
- 700 Concord Dr
- 610 Berkeley Dr
- 20 Coville Dr
- 3361 Liberty St
- 3370 Liberty St
- 27 Market St
- 15 Coville Dr
- 0 Sunflower Dr
- 3432 New Moon St
- 3394 Liberty St
- 612 Weymouth Rd
- 136 Pembrown Rd
- 136 Pemberton Browns Mill Rd
- 3403 Liberty St
- 140 Jones Way
- 3413 Weymouth Rd
- 30 Crescent Dr
- 3543 Weymouth Rd
