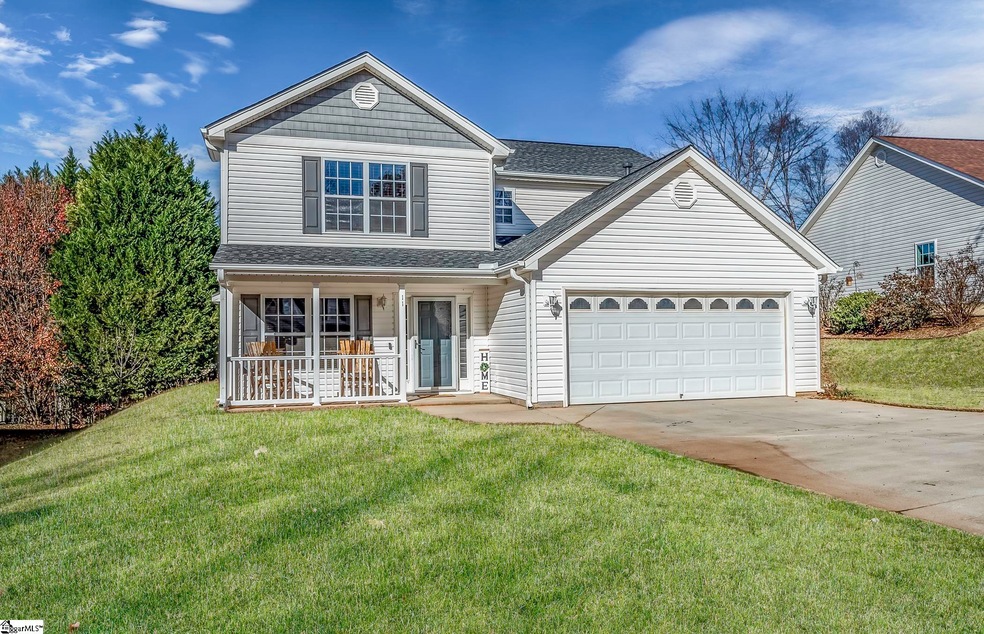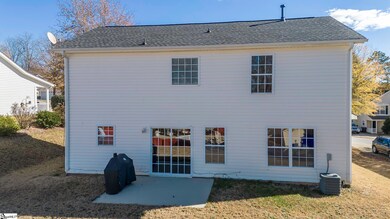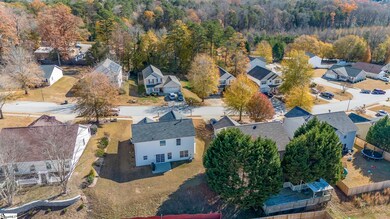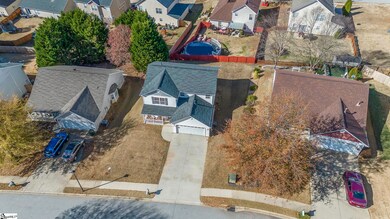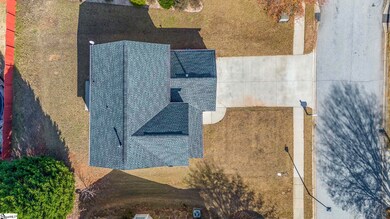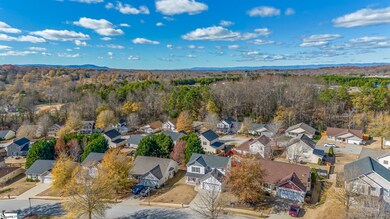
Estimated Value: $291,000 - $334,000
Highlights
- Traditional Architecture
- Den
- Front Porch
- Jetted Tub in Primary Bathroom
- Breakfast Room
- 2 Car Attached Garage
About This Home
As of January 2023This wonderful 1980 sq. ft. home boasts a covered porch for relaxing, brand-new paint throughout, and newer carpet (3 years). Upon entering you'll see a formal Den for entertaining. Next, you'll move into a spacious separate Living Room / Breakfast / Kitchen combo for more informal everyday life. This area offers a fireplace for those chilly Winter evenings and sliding glass doors for lots of natural light that lead out to a nice patio and level backyard to host your Summer social gatherings. The Kitchen features cupboards galore and a large kitchen island to meet all your baking needs. The first floor also includes a full laundry room, half bath, and entry from the 2-car attached garage. On the second floor, you'll encounter 2 bedrooms with walk-in closets, a double-door linen closet, a full bath, and a substantial Master Bedroom. Off the Master Bedroom, you'll enter the large Master Bath offering a jetted tub, separate shower, expansive dual sink vanity, and large walk-in closet. Additionally, this lovely home is only 2 minutes from the Country Club Road Park and just a few minutes from Hwy 14 and Wade Hampton Blvd for all your shopping needs.
Last Agent to Sell the Property
Keller Williams Greenville Central License #44364 Listed on: 12/02/2022

Home Details
Home Type
- Single Family
Est. Annual Taxes
- $1,534
Year Built
- Built in 2006
Lot Details
- 7,405 Sq Ft Lot
- Lot Dimensions are 64x110x59x116
- Level Lot
Home Design
- Traditional Architecture
- Slab Foundation
- Architectural Shingle Roof
- Vinyl Siding
Interior Spaces
- 1,980 Sq Ft Home
- 1,800-1,999 Sq Ft Home
- 2-Story Property
- Ceiling Fan
- Ventless Fireplace
- Gas Log Fireplace
- Living Room
- Breakfast Room
- Den
Kitchen
- Self-Cleaning Convection Oven
- Electric Oven
- Built-In Microwave
- Dishwasher
- Laminate Countertops
- Disposal
Flooring
- Carpet
- Laminate
- Vinyl
Bedrooms and Bathrooms
- 3 Bedrooms
- Primary bedroom located on second floor
- Walk-In Closet
- Primary Bathroom is a Full Bathroom
- Dual Vanity Sinks in Primary Bathroom
- Jetted Tub in Primary Bathroom
- Hydromassage or Jetted Bathtub
- Separate Shower
Laundry
- Laundry Room
- Electric Dryer Hookup
Attic
- Storage In Attic
- Pull Down Stairs to Attic
Home Security
- Storm Doors
- Fire and Smoke Detector
Parking
- 2 Car Attached Garage
- Garage Door Opener
Outdoor Features
- Patio
- Front Porch
Schools
- Chandler Creek Elementary School
- Greer Middle School
- Greer High School
Utilities
- Multiple cooling system units
- Multiple Heating Units
- Underground Utilities
- Gas Water Heater
- Cable TV Available
Community Details
- Country Club Crossing Subdivision
Listing and Financial Details
- Tax Lot 54
- Assessor Parcel Number 0536080105400
Ownership History
Purchase Details
Home Financials for this Owner
Home Financials are based on the most recent Mortgage that was taken out on this home.Similar Homes in Greer, SC
Home Values in the Area
Average Home Value in this Area
Purchase History
| Date | Buyer | Sale Price | Title Company |
|---|---|---|---|
| Thomas Family Living Trust | $290,000 | -- |
Mortgage History
| Date | Status | Borrower | Loan Amount |
|---|---|---|---|
| Previous Owner | Griggs Deloris Montez | $80,000 | |
| Previous Owner | Griggs Deloris | $135,000 | |
| Previous Owner | Harris Deloris | $142,500 |
Property History
| Date | Event | Price | Change | Sq Ft Price |
|---|---|---|---|---|
| 01/27/2023 01/27/23 | Sold | $290,000 | -3.3% | $161 / Sq Ft |
| 12/09/2022 12/09/22 | Pending | -- | -- | -- |
| 12/02/2022 12/02/22 | For Sale | $299,900 | -- | $167 / Sq Ft |
Tax History Compared to Growth
Tax History
| Year | Tax Paid | Tax Assessment Tax Assessment Total Assessment is a certain percentage of the fair market value that is determined by local assessors to be the total taxable value of land and additions on the property. | Land | Improvement |
|---|---|---|---|---|
| 2024 | $6,664 | $16,570 | $2,630 | $13,940 |
| 2023 | $6,664 | $6,410 | $1,000 | $5,410 |
| 2022 | $1,564 | $6,410 | $1,000 | $5,410 |
| 2021 | $1,534 | $6,410 | $1,000 | $5,410 |
| 2020 | $1,429 | $5,770 | $640 | $5,130 |
| 2019 | $1,423 | $5,770 | $640 | $5,130 |
| 2018 | $1,415 | $5,770 | $640 | $5,130 |
| 2017 | $3,240 | $8,650 | $960 | $7,690 |
| 2016 | $1,364 | $144,190 | $16,000 | $128,190 |
| 2015 | $1,324 | $144,190 | $16,000 | $128,190 |
| 2014 | $1,324 | $145,091 | $16,328 | $128,763 |
Agents Affiliated with this Home
-
Amanda Farnum

Seller's Agent in 2023
Amanda Farnum
Keller Williams Greenville Central
(864) 506-5083
1 in this area
7 Total Sales
-
Olivia Grube

Buyer's Agent in 2023
Olivia Grube
BHHS C Dan Joyner - Midtown
(864) 242-6650
26 in this area
161 Total Sales
Map
Source: Greater Greenville Association of REALTORS®
MLS Number: 1487536
APN: 0536.08-01-054.00
- 2 Susana Dr
- 100 Maximus Dr
- 302 Cabot Hill Ln
- 200 Cabot Hill Ln
- 258 Sunriff Ct
- 112 Sunriff Ct
- 110 Sunriff Ct
- 108 Sunriff Ct
- 106 Sunriff Ct
- 104 Sunriff Ct
- 14 Sunriff Ct
- 116 Oak Edge Ln
- 75 Oak Edge Ln
- 71 Oak Edge Ln
- 51 Oak Edge Ln
- 816 Apple Creek Trail
- 925 Maple Grove Way
- 640 Clairbrook Ct
- 417 Ridge Climb Trail
- 305 Ridge Climb Trail
- 11 Jessica Way
- 9 Jessica Way
- 15 Jessica Way
- 148 Maximus Dr
- 146 Maximus Dr
- 7 Jessica Way
- 150 Maximus Dr
- 17 Jessica Way
- 10 Jessica Way Unit Country Club Crossin
- 10 Jessica Way
- 8 Jessica Way
- 144 Maximus Dr
- 6 Jessica Way
- 156 Maximus Dr
- 5 Jessica Way
- 14 Jessica Way
- 142 Maximus Dr
- 4 Jessica Way
- 19 Jessica Way
- 160 Maximus Dr
