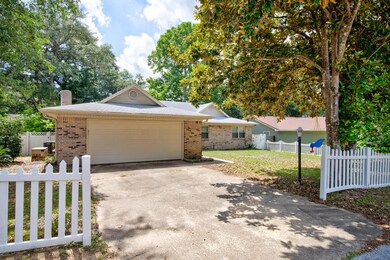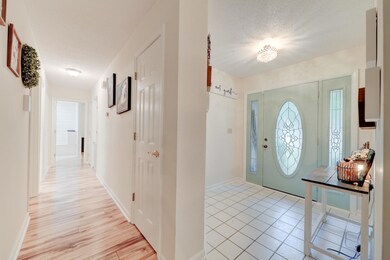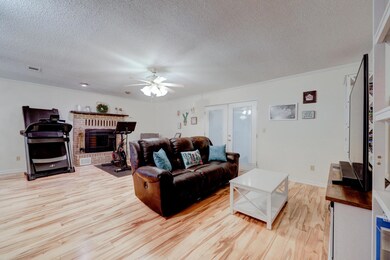
11 Jonathan Cir Niceville, FL 32578
Highlights
- Sun or Florida Room
- Window or Skylight in Bathroom
- Walk-In Pantry
- Lula J. Edge Elementary School Rated A-
- Enclosed patio or porch
- Cul-De-Sac
About This Home
As of August 2021Looking to be close to everything? This is the home for you! Enjoy all the comforts of this beautiful, brick home with an easy drive to the bases, shopping, and everywhere else. Inside you'll be greeted by an open living room and kitchen with no carpet to be found throughout the home. You'll enjoy the fireplace for the cold season and the Generac Whole House Generator for the hurricane season. This home features 3 bedrooms and 2 bathrooms. The master has an open bathroom suite and walk-in closet so you won't need to downsize. Outside you'll find an attached Florida room with a fully fenced backyard and a white picket fence lining the front yard for picture perfect curb appeal.
Last Agent to Sell the Property
ecn.rets.e25690
ecn.rets.RETS_OFFICE Listed on: 06/25/2021
Last Buyer's Agent
ecn.rets.e25582
ecn.rets.RETS_OFFICE
Home Details
Home Type
- Single Family
Est. Annual Taxes
- $3,638
Year Built
- Built in 1983
Lot Details
- 8,712 Sq Ft Lot
- Lot Dimensions are 75x110x6x116
- Cul-De-Sac
- Back Yard Fenced
- Interior Lot
- Level Lot
Parking
- 2 Car Attached Garage
- Automatic Garage Door Opener
Home Design
- Brick Exterior Construction
- Frame Construction
- Dimensional Roof
- Ridge Vents on the Roof
- Composition Shingle Roof
- Vinyl Trim
Interior Spaces
- 1,633 Sq Ft Home
- 1-Story Property
- Ceiling Fan
- Fireplace
- Double Pane Windows
- Entrance Foyer
- Living Room
- Dining Area
- Sun or Florida Room
- Pull Down Stairs to Attic
- Fire and Smoke Detector
Kitchen
- Breakfast Bar
- Walk-In Pantry
- Electric Oven or Range
- Induction Cooktop
- <<microwave>>
- Ice Maker
- Dishwasher
- Disposal
Flooring
- Wall to Wall Carpet
- Tile
Bedrooms and Bathrooms
- 3 Bedrooms
- En-Suite Primary Bedroom
- 2 Full Bathrooms
- Cultured Marble Bathroom Countertops
- Garden Bath
- Window or Skylight in Bathroom
Laundry
- Laundry Room
- Exterior Washer Dryer Hookup
Outdoor Features
- Enclosed patio or porch
- Shed
Schools
- Lewis Elementary And Middle School
- Niceville High School
Utilities
- Central Heating and Cooling System
- Gas Water Heater
Community Details
- Howell S/D Subdivision
Listing and Financial Details
- Assessor Parcel Number 12-1S-23-0000-0037-0180
Ownership History
Purchase Details
Home Financials for this Owner
Home Financials are based on the most recent Mortgage that was taken out on this home.Purchase Details
Home Financials for this Owner
Home Financials are based on the most recent Mortgage that was taken out on this home.Similar Homes in the area
Home Values in the Area
Average Home Value in this Area
Purchase History
| Date | Type | Sale Price | Title Company |
|---|---|---|---|
| Warranty Deed | $292,000 | Championship Title Agcy Llc | |
| Warranty Deed | $235,000 | Panhandle Title Inc |
Mortgage History
| Date | Status | Loan Amount | Loan Type |
|---|---|---|---|
| Open | $298,716 | VA | |
| Previous Owner | $240,052 | VA |
Property History
| Date | Event | Price | Change | Sq Ft Price |
|---|---|---|---|---|
| 08/16/2021 08/16/21 | Sold | $292,000 | 0.0% | $179 / Sq Ft |
| 07/11/2021 07/11/21 | Pending | -- | -- | -- |
| 06/25/2021 06/25/21 | For Sale | $292,000 | +24.3% | $179 / Sq Ft |
| 06/08/2018 06/08/18 | Sold | $235,000 | 0.0% | $144 / Sq Ft |
| 05/07/2018 05/07/18 | For Sale | $235,000 | -- | $144 / Sq Ft |
| 05/06/2018 05/06/18 | Pending | -- | -- | -- |
Tax History Compared to Growth
Tax History
| Year | Tax Paid | Tax Assessment Tax Assessment Total Assessment is a certain percentage of the fair market value that is determined by local assessors to be the total taxable value of land and additions on the property. | Land | Improvement |
|---|---|---|---|---|
| 2024 | $3,638 | $271,976 | $50,488 | $221,488 |
| 2023 | $3,638 | $272,857 | $49,987 | $222,870 |
| 2022 | $3,376 | $256,971 | $47,607 | $209,364 |
| 2021 | $1,863 | $176,964 | $0 | $0 |
| 2020 | $1,844 | $174,521 | $0 | $0 |
| 2019 | $1,816 | $170,597 | $32,790 | $137,807 |
| 2018 | $1,018 | $111,695 | $0 | $0 |
| 2017 | $1,005 | $109,398 | $0 | $0 |
| 2016 | $977 | $107,148 | $0 | $0 |
| 2015 | $997 | $106,403 | $0 | $0 |
| 2014 | $998 | $105,559 | $0 | $0 |
Agents Affiliated with this Home
-
e
Seller's Agent in 2021
ecn.rets.e25690
ecn.rets.RETS_OFFICE
-
Cora Rasmussen

Seller Co-Listing Agent in 2021
Cora Rasmussen
Realty ONE Group Emerald Coast
(253) 509-2516
7 in this area
178 Total Sales
-
e
Buyer's Agent in 2021
ecn.rets.e25582
ecn.rets.RETS_OFFICE
-
Joshua Brown
J
Buyer's Agent in 2021
Joshua Brown
Keller Williams Realty Destin
(850) 974-8799
30 Total Sales
-
Debbie Lewis

Seller's Agent in 2018
Debbie Lewis
ERA American Real Estate
(850) 865-5455
9 in this area
68 Total Sales
-
J
Buyer's Agent in 2018
Judy Couto
EGLIN REALTY, INC.
Map
Source: Emerald Coast Association of REALTORS®
MLS Number: 875324
APN: 12-1S-23-0000-0037-0180
- 205 Marquette Ave Unit A
- 118 Raiders Trail
- 412 Detroit Ave
- 427 Marquette St
- TBD Jackson Ave
- 107 Raiders Trail
- 411 Hideaway Ln
- 440 Muskegon Ave
- 409 Hideaway Ln
- 403 Hideaway Ln
- 508 Harborview Cir
- 160 Raiders Trail
- 400 Glendale Ave
- 473 Johnson St
- 106 Penny Ln
- 113 Penny Ln
- 1405 N Bayshore Dr
- 505 Johnson St
- 526 Valparaiso Pkwy Unit B
- 346 Edge Ave






