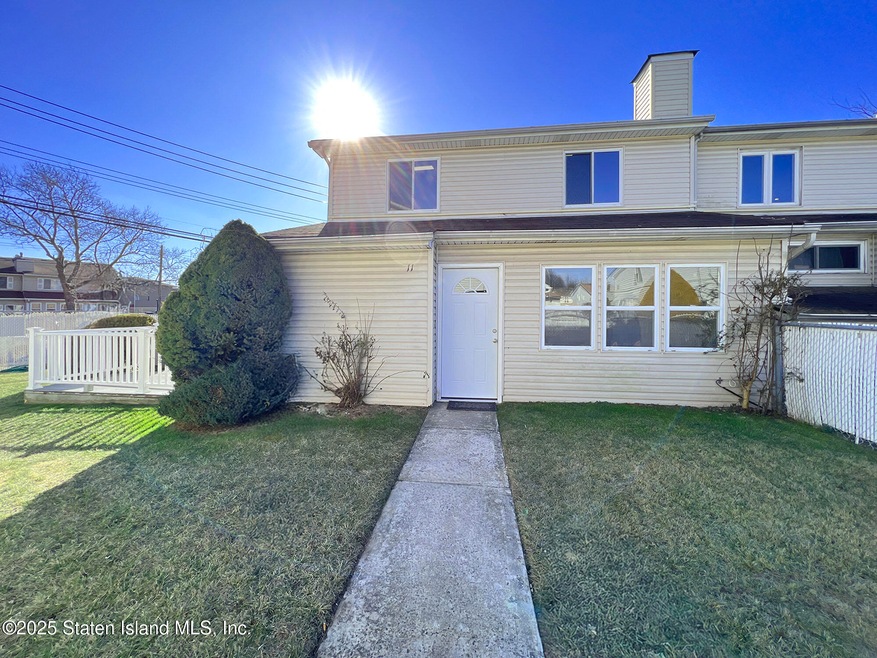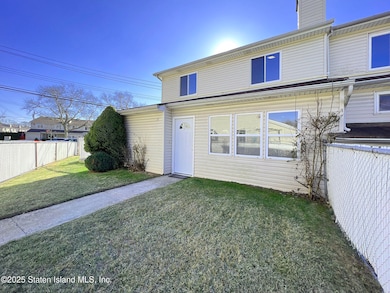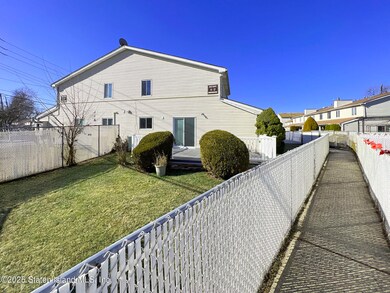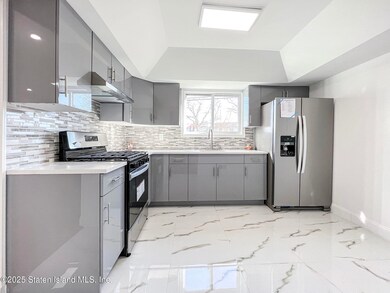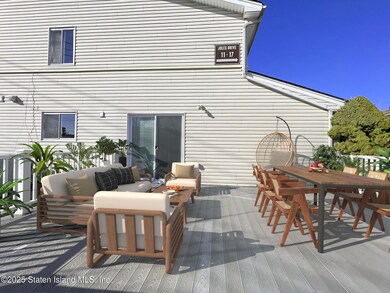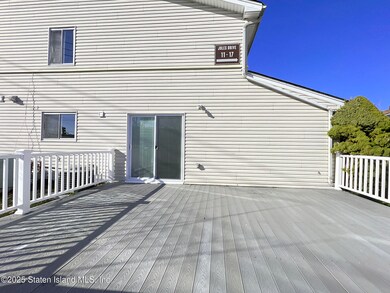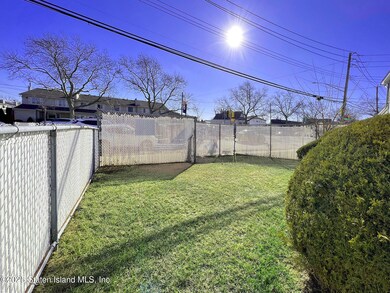
11 Jules Dr Unit 83 Staten Island, NY 10314
Graniteville NeighborhoodHighlights
- In Ground Pool
- Colonial Architecture
- Eat-In Kitchen
- Is 72 Rocco Laurie Rated A-
- Deck
- Front and Side Yard
About This Home
As of April 2025Welcome to 11 Jules Drive #83, a fully renovated 3-bedroom end unit condo in the heart of Graniteville. Thoughtfully updated from top to bottom, with hardwood floors throughout, this home showcases sleek, modern finishes and a well-designed layout.The first floor includes a bright enclosed porch, an eat-in kitchen with brand-new appliances, a half bath, and a combined living and dining area that opens to the backyard. Step outside to enjoy a large yard with a spacious deck, perfect for entertaining. Upstairs, you'll find three generously sized bedrooms and a beautifully updated full bathroom. Conveniently located in walking distance to express bus transportation and shopping, this homecombines modern living with everyday convenience, making it a fantastic choice for its next owner. Contact for your showing today!
Last Agent to Sell the Property
DiTommaso Real Estate License #40FL1055053 Listed on: 02/06/2025

Last Buyer's Agent
Santina Di Stefano
Staten Island Premiere Properties
Home Details
Home Type
- Single Family
Est. Annual Taxes
- $3,325
Year Built
- Built in 1983
Lot Details
- 1,246 Sq Ft Lot
- Lot Dimensions are 25x49
- Fenced
- Front and Side Yard
- Property is zoned R3-2
HOA Fees
- $243 Monthly HOA Fees
Home Design
- Colonial Architecture
- Vinyl Siding
Interior Spaces
- 1,181 Sq Ft Home
- 2-Story Property
- Open Floorplan
- Eat-In Kitchen
Bedrooms and Bathrooms
- 3 Bedrooms
- Primary Bathroom is a Full Bathroom
Parking
- Off-Street Parking
- Assigned Parking
Outdoor Features
- In Ground Pool
- Deck
- Patio
Utilities
- Forced Air Heating System
- Heating System Uses Natural Gas
- 220 Volts
Listing and Financial Details
- Legal Lot and Block 1083 / 01659
- Assessor Parcel Number 01659-1083
Community Details
Overview
- Association fees include snow removal, outside maintenance
- Cypress Crest Condo Association
Recreation
- Community Pool
Ownership History
Purchase Details
Home Financials for this Owner
Home Financials are based on the most recent Mortgage that was taken out on this home.Purchase Details
Home Financials for this Owner
Home Financials are based on the most recent Mortgage that was taken out on this home.Purchase Details
Home Financials for this Owner
Home Financials are based on the most recent Mortgage that was taken out on this home.Purchase Details
Home Financials for this Owner
Home Financials are based on the most recent Mortgage that was taken out on this home.Similar Homes in Staten Island, NY
Home Values in the Area
Average Home Value in this Area
Purchase History
| Date | Type | Sale Price | Title Company |
|---|---|---|---|
| Bargain Sale Deed | $381,000 | Chicago Title | |
| Bargain Sale Deed | $320,000 | None Available | |
| Interfamily Deed Transfer | -- | -- | |
| Bargain Sale Deed | $155,000 | Newell & Talarico Title Agen |
Mortgage History
| Date | Status | Loan Amount | Loan Type |
|---|---|---|---|
| Previous Owner | $252,000 | Unknown | |
| Previous Owner | $63,000 | Stand Alone Second | |
| Previous Owner | $50,500 | Credit Line Revolving | |
| Previous Owner | $30,000 | Credit Line Revolving | |
| Previous Owner | $225,000 | New Conventional | |
| Previous Owner | $32,000 | Credit Line Revolving | |
| Previous Owner | $172,000 | Unknown | |
| Previous Owner | $23,214 | Stand Alone Second | |
| Previous Owner | $123,808 | No Value Available |
Property History
| Date | Event | Price | Change | Sq Ft Price |
|---|---|---|---|---|
| 04/30/2025 04/30/25 | Sold | $550,000 | -0.4% | $466 / Sq Ft |
| 03/24/2025 03/24/25 | Pending | -- | -- | -- |
| 02/28/2025 02/28/25 | Price Changed | $552,000 | -2.8% | $467 / Sq Ft |
| 01/20/2025 01/20/25 | For Sale | $568,000 | +49.1% | $481 / Sq Ft |
| 07/25/2024 07/25/24 | Sold | $381,000 | -2.1% | $323 / Sq Ft |
| 03/02/2024 03/02/24 | Pending | -- | -- | -- |
| 02/09/2024 02/09/24 | For Sale | $389,000 | -- | $329 / Sq Ft |
Tax History Compared to Growth
Tax History
| Year | Tax Paid | Tax Assessment Tax Assessment Total Assessment is a certain percentage of the fair market value that is determined by local assessors to be the total taxable value of land and additions on the property. | Land | Improvement |
|---|---|---|---|---|
| 2025 | $3,313 | $25,984 | $2,117 | $23,867 |
| 2024 | $3,325 | $25,888 | $2,108 | $23,780 |
| 2023 | $3,144 | $16,882 | $2,063 | $14,819 |
| 2022 | $2,893 | $22,212 | $3,050 | $19,162 |
| 2021 | $2,860 | $20,195 | $3,050 | $17,145 |
| 2020 | $2,885 | $18,572 | $3,050 | $15,522 |
| 2019 | $2,827 | $16,147 | $3,050 | $13,097 |
| 2018 | $2,570 | $14,068 | $2,707 | $11,361 |
| 2017 | $2,406 | $13,273 | $2,772 | $10,501 |
| 2016 | $2,194 | $12,523 | $2,649 | $9,874 |
| 2015 | $2,080 | $12,523 | $2,690 | $9,833 |
| 2014 | $2,080 | $12,427 | $2,484 | $9,943 |
Agents Affiliated with this Home
-
Santina Di Stefano
S
Seller's Agent in 2025
Santina Di Stefano
DiTommaso Real Estate
(917) 576-2226
2 in this area
19 Total Sales
-
Vianna Passalacqua
V
Seller Co-Listing Agent in 2025
Vianna Passalacqua
DiTommaso Real Estate
(347) 961-3132
1 in this area
3 Total Sales
-
Gary Lewis
G
Seller's Agent in 2024
Gary Lewis
Real Estate Authorities Inc
(516) 695-6190
1 in this area
78 Total Sales
Map
Source: Staten Island Multiple Listing Service
MLS Number: 2500313
APN: 01659-1083
- 12 Regis Dr Unit 79
- 30 Regis Dr Unit 76
- 6 Jules Dr Unit 89
- 17 Leo St Unit A
- 31 Leo St Unit A
- 1260 Richmond Ave Unit 114
- 16 Melissa St Unit A
- 185 Jules Dr
- 95 Regis Dr
- 476 Willow Rd W
- 418 Willow Rd W
- 33 Marc St
- 140 Regis Dr
- 61 Comstock Ave
- 15 Ludwig Ln
- 39 Canterbury Ave
- 129 Home Place
- 33 Ludwig Ln
- 444- 2 Caswell Ave
- 64 Ludwig Ln
