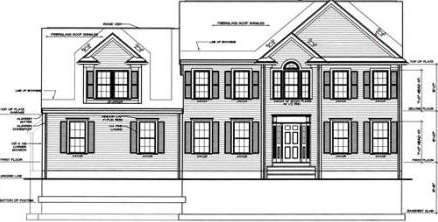
11 Julia Dr Bellingham, MA 02019
About This Home
As of June 2025This stately 2896 sq.ft. federal front colonial is situated in a lightly wooded cul-de-sac setting. Starting with the open floor plan, you will be amazed by the attention to detail the builder includes. The custom granite kitchen with large center island and ss appliances opens to the expansive, step down family room with gas fire place. Office and living room are enclosed by French doors. Spacious master suite includes over sized walk in closet, bath with double vanity, and laundry room. A cozy sitting area/study adjoins the master bedroom and 2nd bedroom by pocket doors. Other features include formal dining room with wainscoting and chair rail, 1st floor 9" ceilings, hardwood flooring, mudroom, central air, crown molding, 1/2 bath with bead board, and full basement for future expansion. 9 lots left! Still time to customize your own home. You will not be disappointed!
Home Details
Home Type
Single Family
Est. Annual Taxes
$9,060
Year Built
2014
Lot Details
0
Listing Details
- Lot Description: Paved Drive
- Special Features: NewHome
- Property Sub Type: Detached
- Year Built: 2014
Interior Features
- Has Basement: Yes
- Fireplaces: 1
- Primary Bathroom: Yes
- Number of Rooms: 10
- Amenities: Shopping, Park, Golf Course, Medical Facility, Laundromat, Highway Access, Public School, T-Station
- Electric: 200 Amps
- Energy: Insulated Windows, Insulated Doors, Prog. Thermostat
- Flooring: Tile, Wall to Wall Carpet, Hardwood
- Insulation: Full, Fiberglass - Batts
- Interior Amenities: Cable Available
- Basement: Full
- Bedroom 2: Second Floor, 14X10
- Bedroom 3: Second Floor, 12X12
- Bedroom 4: Second Floor, 12X11
- Bathroom #1: First Floor
- Bathroom #2: Second Floor
- Bathroom #3: Second Floor
- Kitchen: First Floor, 24X15
- Laundry Room: Second Floor
- Living Room: First Floor, 14X15
- Master Bedroom: Second Floor, 17X14
- Master Bedroom Description: Bathroom - Full, Closet - Walk-in, Flooring - Wall to Wall Carpet
- Dining Room: First Floor, 14X15
- Family Room: First Floor, 24X16
Exterior Features
- Exterior: Vinyl
- Exterior Features: Deck - Composite
- Foundation: Poured Concrete
Garage/Parking
- Garage Parking: Attached
- Garage Spaces: 2
- Parking: Paved Driveway
- Parking Spaces: 4
Utilities
- Cooling Zones: 2
- Heat Zones: 2
- Hot Water: Natural Gas
- Utility Connections: for Gas Range, for Gas Oven, for Electric Dryer, Washer Hookup, Icemaker Connection
Ownership History
Purchase Details
Home Financials for this Owner
Home Financials are based on the most recent Mortgage that was taken out on this home.Purchase Details
Home Financials for this Owner
Home Financials are based on the most recent Mortgage that was taken out on this home.Similar Homes in the area
Home Values in the Area
Average Home Value in this Area
Purchase History
| Date | Type | Sale Price | Title Company |
|---|---|---|---|
| Deed | $862,000 | None Available | |
| Deed | $862,000 | None Available | |
| Not Resolvable | $498,053 | -- |
Mortgage History
| Date | Status | Loan Amount | Loan Type |
|---|---|---|---|
| Previous Owner | $173,000 | Closed End Mortgage | |
| Previous Owner | $295,000 | New Conventional |
Property History
| Date | Event | Price | Change | Sq Ft Price |
|---|---|---|---|---|
| 06/02/2025 06/02/25 | Sold | $862,000 | +3.9% | $316 / Sq Ft |
| 05/05/2025 05/05/25 | Pending | -- | -- | -- |
| 04/30/2025 04/30/25 | For Sale | $829,900 | +49.1% | $304 / Sq Ft |
| 04/30/2015 04/30/15 | Sold | $556,600 | +9.4% | $192 / Sq Ft |
| 11/15/2014 11/15/14 | Pending | -- | -- | -- |
| 11/15/2014 11/15/14 | For Sale | $509,000 | -- | $176 / Sq Ft |
Tax History Compared to Growth
Tax History
| Year | Tax Paid | Tax Assessment Tax Assessment Total Assessment is a certain percentage of the fair market value that is determined by local assessors to be the total taxable value of land and additions on the property. | Land | Improvement |
|---|---|---|---|---|
| 2025 | $9,060 | $721,300 | $182,500 | $538,800 |
| 2024 | $8,306 | $645,900 | $166,700 | $479,200 |
| 2023 | $8,001 | $613,100 | $158,700 | $454,400 |
| 2022 | $8,007 | $568,700 | $138,200 | $430,500 |
| 2021 | $7,706 | $534,800 | $138,200 | $396,600 |
| 2020 | $7,466 | $525,000 | $138,200 | $386,800 |
| 2019 | $7,301 | $513,800 | $138,200 | $375,600 |
| 2018 | $7,205 | $500,000 | $143,500 | $356,500 |
| 2017 | $6,974 | $486,300 | $143,500 | $342,800 |
| 2016 | $6,679 | $467,400 | $152,900 | $314,500 |
Agents Affiliated with this Home
-
Jodi Kairit

Seller's Agent in 2025
Jodi Kairit
Berkshire Hathaway HomeServices Page Realty
(508) 523-5890
2 in this area
68 Total Sales
-
Joan Sloan

Buyer's Agent in 2025
Joan Sloan
Conway - Mansfield
(508) 207-5012
1 in this area
12 Total Sales
-
Melissa Tempesta
M
Seller's Agent in 2015
Melissa Tempesta
Whitewood Real Estate, Inc.
5 Total Sales
Map
Source: MLS Property Information Network (MLS PIN)
MLS Number: 71769164
APN: BELL-000012-000053-000010
