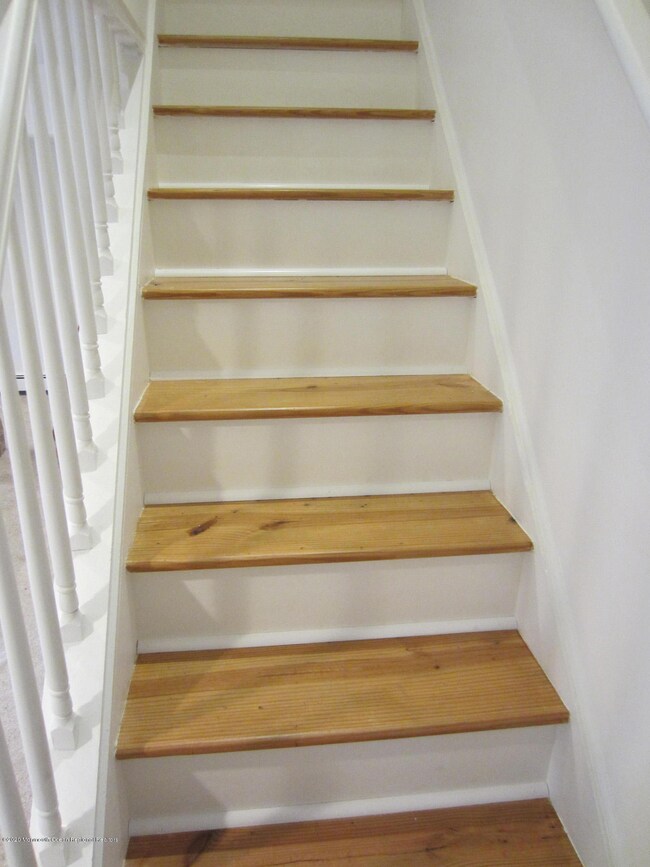
11 Kearney St Keyport, NJ 07735
Keyport NeighborhoodHighlights
- Cape Cod Architecture
- Den
- Oversized Lot
- No HOA
- Sitting Room
- 2 Car Detached Garage
About This Home
As of August 2020Amazing Transformation! Nothing to do but move in! Like new home with rocking chair front porch. Nice sized living room and functional area that can be used as a sitting, dining or computer room. Newer eat-in kitchen with adjacent den. Brand new, never used flooring throughout, freshly painted, refinished stairs, all new LED lighting & baseboard molding, newly tiled bath/laundry, replaced vanities and some doors. Serene yard with paver patio, perfect for entertaining. Newer roof. Extra-long driveway fits 4 cars, plus 2-car detached garage (single door). Second bay is perfect for storage or workshop. Expand over the kitchen... Great location - on a one-way newly paved, sidewalked street near restaurants, shore, highways and trains. Bring your fussiest first time buyers or empty nesters.
Last Agent to Sell the Property
Berkshire Hathaway HomeServices Fox & Roach - Holmdel License #0121263

Home Details
Home Type
- Single Family
Est. Annual Taxes
- $6,378
Year Built
- 1909
Lot Details
- Lot Dimensions are 33 x 100
- Street terminates at a dead end
- Fenced
- Oversized Lot
Parking
- 2 Car Detached Garage
- Oversized Parking
- Parking Storage or Cabinetry
- Driveway
Home Design
- Cape Cod Architecture
- Shingle Roof
- Vinyl Siding
Interior Spaces
- 2-Story Property
- Sliding Doors
- Sitting Room
- Living Room
- Den
- Unfinished Basement
- Partial Basement
Kitchen
- Eat-In Kitchen
- Gas Cooktop
- Dishwasher
Flooring
- Wall to Wall Carpet
- Laminate
- Tile
Bedrooms and Bathrooms
- 2 Bedrooms
- Primary bedroom located on second floor
Laundry
- Dryer
- Washer
Outdoor Features
- Patio
- Outdoor Storage
- Porch
Schools
- Central Middle School
- Keyport High School
Utilities
- Zoned Heating and Cooling System
- Heating System Uses Natural Gas
- Natural Gas Water Heater
Community Details
- No Home Owners Association
Listing and Financial Details
- Assessor Parcel Number 24-00040-0000-00010
Map
Home Values in the Area
Average Home Value in this Area
Property History
| Date | Event | Price | Change | Sq Ft Price |
|---|---|---|---|---|
| 04/19/2025 04/19/25 | Price Changed | $375,000 | -2.6% | $319 / Sq Ft |
| 04/12/2025 04/12/25 | For Sale | $385,000 | 0.0% | $328 / Sq Ft |
| 04/01/2025 04/01/25 | Pending | -- | -- | -- |
| 03/17/2025 03/17/25 | Price Changed | $385,000 | -3.7% | $328 / Sq Ft |
| 03/02/2025 03/02/25 | For Sale | $399,997 | +50.1% | $341 / Sq Ft |
| 08/28/2020 08/28/20 | Sold | $266,500 | +2.5% | $265 / Sq Ft |
| 07/16/2020 07/16/20 | Pending | -- | -- | -- |
| 06/01/2020 06/01/20 | Price Changed | $259,900 | -1.9% | $258 / Sq Ft |
| 05/19/2020 05/19/20 | Price Changed | $265,000 | -1.8% | $263 / Sq Ft |
| 04/27/2020 04/27/20 | For Sale | $269,900 | 0.0% | $268 / Sq Ft |
| 04/24/2020 04/24/20 | Pending | -- | -- | -- |
| 02/15/2020 02/15/20 | For Sale | $269,900 | 0.0% | $268 / Sq Ft |
| 05/06/2014 05/06/14 | Rented | $20,400 | -- | -- |
Tax History
| Year | Tax Paid | Tax Assessment Tax Assessment Total Assessment is a certain percentage of the fair market value that is determined by local assessors to be the total taxable value of land and additions on the property. | Land | Improvement |
|---|---|---|---|---|
| 2024 | $7,440 | $364,800 | $170,900 | $193,900 |
| 2023 | $7,440 | $338,500 | $155,400 | $183,100 |
| 2022 | $6,752 | $294,200 | $135,100 | $159,100 |
| 2021 | $6,752 | $267,500 | $125,100 | $142,400 |
| 2020 | $6,492 | $255,300 | $119,900 | $135,400 |
| 2019 | $6,276 | $247,200 | $114,900 | $132,300 |
| 2018 | $6,378 | $245,300 | $121,500 | $123,800 |
| 2017 | $6,226 | $238,800 | $116,500 | $122,300 |
| 2016 | $6,013 | $232,600 | $116,500 | $116,100 |
| 2015 | $5,610 | $216,000 | $101,500 | $114,500 |
| 2014 | $4,486 | $174,400 | $76,500 | $97,900 |
Mortgage History
| Date | Status | Loan Amount | Loan Type |
|---|---|---|---|
| Open | $47,500 | Credit Line Revolving | |
| Previous Owner | $261,672 | FHA | |
| Previous Owner | $226,585 | VA | |
| Previous Owner | $48,600 | Stand Alone Second | |
| Previous Owner | $194,400 | Adjustable Rate Mortgage/ARM |
Deed History
| Date | Type | Sale Price | Title Company |
|---|---|---|---|
| Deed | $266,500 | Guardian Title Agency Llc | |
| Deed | $243,000 | -- |
Similar Homes in Keyport, NJ
Source: MOREMLS (Monmouth Ocean Regional REALTORS®)
MLS Number: 22006257
APN: 24-00040-0000-00010
- 37 Kearney St
- 75 Elizabeth St
- 162 Broad St
- 57 Osborn St
- 58 3rd St
- 130 Church St
- 124 1st St
- 108 Maple Place
- 14 Coluco Place Unit 2
- 13 Therese Ave
- 231 Atlantic St Unit 81
- 0 3rd St Unit 22237788
- 253 Broadway
- 163 2nd St
- 43 Fulton St
- 41 Fulton St
- 52 Highway 35
- 1116 Woodmere Dr
- 895 Woodmere Dr
- 107 Fulton St Unit B






