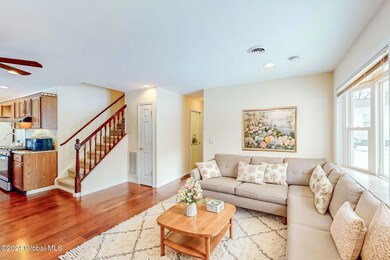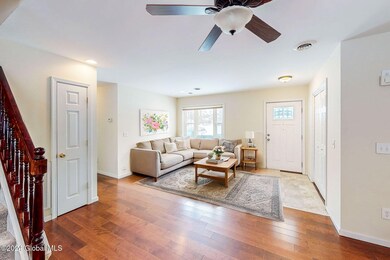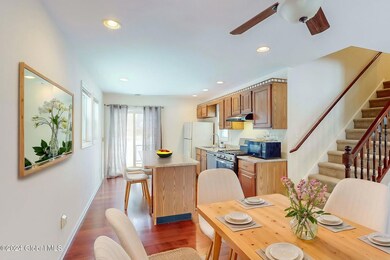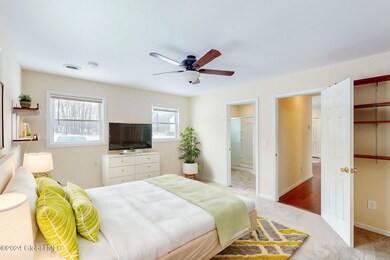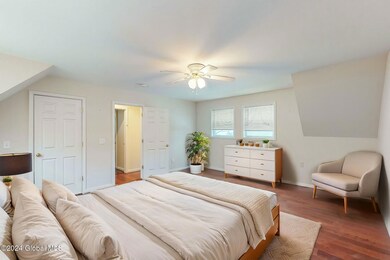
11 Kellogg Ave Colonie, NY 12304
Fort Hunter-Guilderland NeighborhoodHighlights
- Cape Cod Architecture
- Private Lot
- Main Floor Primary Bedroom
- Deck
- Wood Flooring
- 1-minute walk to Stanford Heights Park
About This Home
As of May 2025Newer 2016 Colonie home on a large double lot w/ a 2 car heated garage including finished space (not included in the SQFT). The open floor plan features a large combined living & dining room and first floor primary suite large w/ closet organizer. The back composite deck looks onto the private yard. The detached 2 car garage offers more space for a workshop + cars on the first floor, and 3 finished/heated rooms on the second floor ideal for in-laws, home office, craft/game room. Located in South Colonie schools on a quiet cul-de-sac, total taxes $5226 for entire property. Full VR Matterport 3D tours for both the house and finished garage. 2 story garage built in 1994 and double lot combined into single deed. Multiple Offers! Best and Final offers due Tues 4/8 by 12pm
Last Agent to Sell the Property
Monticello License #10491202360 Listed on: 03/27/2025
Home Details
Home Type
- Single Family
Est. Annual Taxes
- $5,226
Year Built
- Built in 2016 | Remodeled
Lot Details
- 0.41 Acre Lot
- Vinyl Fence
- Back Yard Fenced
- Landscaped
- Private Lot
- Level Lot
- Property is zoned Single Residence
Parking
- 3 Car Detached Garage
- Heated Garage
- Workshop in Garage
- Garage Door Opener
- Driveway
- Off-Street Parking
Home Design
- Cape Cod Architecture
- Slab Foundation
- Vinyl Siding
- Asphalt
Interior Spaces
- 1,512 Sq Ft Home
- 2-Story Property
- Paddle Fans
- 1 Fireplace
- Double Pane Windows
- ENERGY STAR Qualified Windows
- Sliding Doors
- Living Room
- Dining Room
Kitchen
- Eat-In Kitchen
- Oven
- Range
- Dishwasher
- Stone Countertops
Flooring
- Wood
- Carpet
- Laminate
- Ceramic Tile
Bedrooms and Bathrooms
- 3 Bedrooms
- Primary Bedroom on Main
- Walk-In Closet
- Bathroom on Main Level
Laundry
- Laundry Room
- Laundry on main level
- Dryer
- Washer
Outdoor Features
- Deck
- Separate Outdoor Workshop
- Shed
Schools
- Colonie Central High School
Utilities
- Forced Air Heating and Cooling System
- Heating System Uses Natural Gas
- Cable TV Available
Community Details
- No Home Owners Association
Listing and Financial Details
- Legal Lot and Block 41.000 / 2
- Assessor Parcel Number 012689 16.7-2-41
Ownership History
Purchase Details
Home Financials for this Owner
Home Financials are based on the most recent Mortgage that was taken out on this home.Purchase Details
Home Financials for this Owner
Home Financials are based on the most recent Mortgage that was taken out on this home.Similar Homes in the area
Home Values in the Area
Average Home Value in this Area
Purchase History
| Date | Type | Sale Price | Title Company |
|---|---|---|---|
| Warranty Deed | $340,000 | None Listed On Document | |
| Executors Deed | $225,000 | None Available |
Mortgage History
| Date | Status | Loan Amount | Loan Type |
|---|---|---|---|
| Previous Owner | $6,012 | New Conventional | |
| Previous Owner | $214,000 | Stand Alone Refi Refinance Of Original Loan | |
| Previous Owner | $213,750 | New Conventional |
Property History
| Date | Event | Price | Change | Sq Ft Price |
|---|---|---|---|---|
| 05/20/2025 05/20/25 | Sold | $337,500 | -0.7% | $223 / Sq Ft |
| 04/09/2025 04/09/25 | Pending | -- | -- | -- |
| 03/27/2025 03/27/25 | For Sale | $339,900 | 0.0% | $225 / Sq Ft |
| 03/05/2025 03/05/25 | Pending | -- | -- | -- |
| 02/20/2025 02/20/25 | Price Changed | $339,900 | -4.2% | $225 / Sq Ft |
| 01/28/2025 01/28/25 | Price Changed | $354,900 | -1.4% | $235 / Sq Ft |
| 01/06/2025 01/06/25 | For Sale | $360,000 | +60.0% | $238 / Sq Ft |
| 09/09/2019 09/09/19 | Sold | $225,000 | -2.1% | $200 / Sq Ft |
| 07/10/2019 07/10/19 | Pending | -- | -- | -- |
| 06/05/2019 06/05/19 | Price Changed | $229,900 | -2.1% | $204 / Sq Ft |
| 04/22/2019 04/22/19 | For Sale | $234,900 | -- | $209 / Sq Ft |
Tax History Compared to Growth
Tax History
| Year | Tax Paid | Tax Assessment Tax Assessment Total Assessment is a certain percentage of the fair market value that is determined by local assessors to be the total taxable value of land and additions on the property. | Land | Improvement |
|---|---|---|---|---|
| 2024 | $5,227 | $112,100 | $22,400 | $89,700 |
| 2023 | $5,128 | $112,100 | $22,400 | $89,700 |
| 2022 | $4,923 | $112,100 | $22,400 | $89,700 |
| 2021 | $4,857 | $112,100 | $22,400 | $89,700 |
| 2020 | $4,764 | $112,100 | $22,400 | $89,700 |
| 2019 | $2,355 | $112,100 | $22,400 | $89,700 |
| 2018 | $3,486 | $112,100 | $22,400 | $89,700 |
| 2017 | $0 | $112,100 | $22,400 | $89,700 |
| 2016 | $2,472 | $86,400 | $17,300 | $69,100 |
| 2015 | -- | $84,300 | $16,800 | $67,500 |
| 2014 | -- | $84,300 | $16,800 | $67,500 |
Agents Affiliated with this Home
-
Alexander Monticello

Seller's Agent in 2025
Alexander Monticello
Monticello
(518) 227-0718
6 in this area
152 Total Sales
-
Rachel Derikart

Buyer's Agent in 2025
Rachel Derikart
KW Platform
(518) 542-6070
5 in this area
106 Total Sales
-
John DiGesualdo

Seller's Agent in 2019
John DiGesualdo
Howard Hanna Capital Inc
(518) 370-3170
5 in this area
195 Total Sales
-
R
Buyer's Agent in 2019
Rylan Nelson
Gabler Realty, LLC
Map
Source: Global MLS
MLS Number: 202510201
APN: 012689-016-007-0002-041-000-0000

