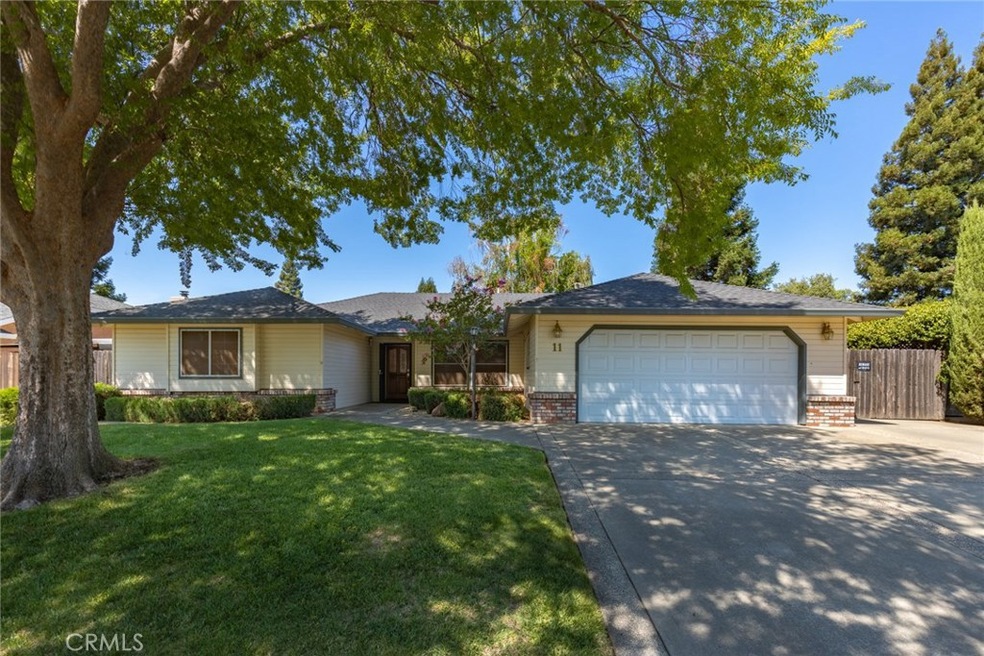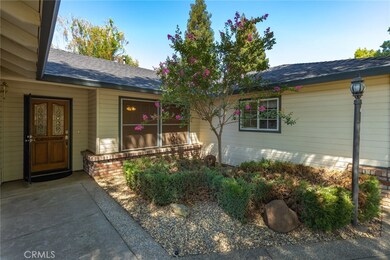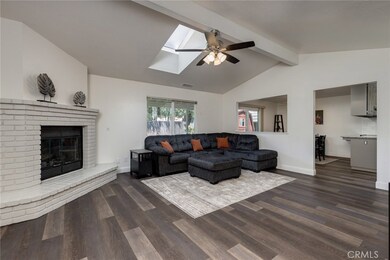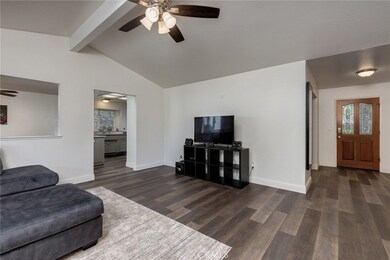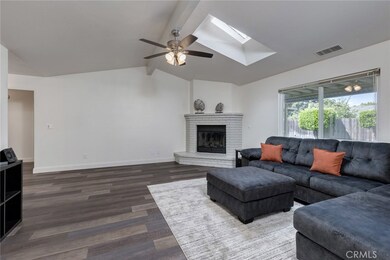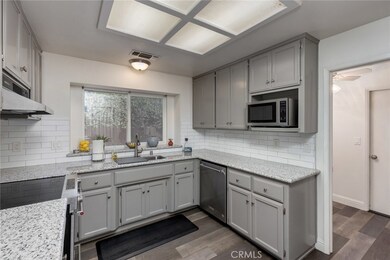
Highlights
- RV Gated
- Updated Kitchen
- Granite Countertops
- Harry M. Marsh Junior High School Rated A-
- Open Floorplan
- Private Yard
About This Home
As of December 2021All the bells and whistles.... and then some!! The minute you walk into this well cared for, nicely updated home...you will be impressed. Newer laminate flooring throughout (except bedrooms offer newer carpeting), fresh interior paint, corner fireplace in the living room, and then the kitchen!! Gorgeous granite counter tops, painted cabinets, new stainless-steel appliances, and a kitchen/ dining area. The floor plan offers 3 bedrooms, plus a den/ office or 4th bedroom. Indoor laundry with folding station, ceiling fans, sun shades, and nice updates and some interior lighting. The bonus is the gated RV parking with electrical, and a covered metal carport in the rear yard, along with a detached storage building with electrical (would be a perfect workshop), as well as the extended covered patio space. All located on a cul de sac!! Really nice home!
Home Details
Home Type
- Single Family
Est. Annual Taxes
- $5,506
Year Built
- Built in 1991
Lot Details
- 7,405 Sq Ft Lot
- Cul-De-Sac
- East Facing Home
- Wood Fence
- Landscaped
- Front and Back Yard Sprinklers
- Private Yard
- Lawn
- Back and Front Yard
Parking
- 2 Car Direct Access Garage
- 1 Carport Space
- Front Facing Garage
- Side by Side Parking
- Single Garage Door
- Garage Door Opener
- Up Slope from Street
- Driveway
- On-Street Parking
- RV Gated
Home Design
- Turnkey
- Slab Foundation
- Composition Roof
- Wood Siding
- Stucco
Interior Spaces
- 1,776 Sq Ft Home
- 1-Story Property
- Open Floorplan
- Ceiling Fan
- Fireplace Features Masonry
- Double Pane Windows
- Blinds
- Window Screens
- Sliding Doors
- Entryway
- Family Room Off Kitchen
- Living Room with Fireplace
- Den
- Utility Room
- Center Hall
- Neighborhood Views
Kitchen
- Updated Kitchen
- Open to Family Room
- Eat-In Kitchen
- Electric Oven
- Self-Cleaning Oven
- Electric Cooktop
- Free-Standing Range
- Microwave
- Dishwasher
- Granite Countertops
- Tile Countertops
- Disposal
Flooring
- Carpet
- Laminate
Bedrooms and Bathrooms
- 3 Main Level Bedrooms
- Walk-In Closet
- Mirrored Closets Doors
- 2 Full Bathrooms
- Tile Bathroom Countertop
- Dual Vanity Sinks in Primary Bathroom
- Bathtub with Shower
- Walk-in Shower
- Exhaust Fan In Bathroom
Laundry
- Laundry Room
- Dryer
- Washer
Home Security
- Carbon Monoxide Detectors
- Fire and Smoke Detector
Outdoor Features
- Exterior Lighting
- Outbuilding
- Rain Gutters
Location
- Suburban Location
Utilities
- Central Heating and Cooling System
- Vented Exhaust Fan
- Natural Gas Connected
- Water Heater
Community Details
- No Home Owners Association
Listing and Financial Details
- Tax Lot 37
- Assessor Parcel Number 002440064000
Ownership History
Purchase Details
Purchase Details
Home Financials for this Owner
Home Financials are based on the most recent Mortgage that was taken out on this home.Purchase Details
Home Financials for this Owner
Home Financials are based on the most recent Mortgage that was taken out on this home.Purchase Details
Purchase Details
Home Financials for this Owner
Home Financials are based on the most recent Mortgage that was taken out on this home.Purchase Details
Home Financials for this Owner
Home Financials are based on the most recent Mortgage that was taken out on this home.Purchase Details
Home Financials for this Owner
Home Financials are based on the most recent Mortgage that was taken out on this home.Similar Homes in Chico, CA
Home Values in the Area
Average Home Value in this Area
Purchase History
| Date | Type | Sale Price | Title Company |
|---|---|---|---|
| Grant Deed | -- | None Listed On Document | |
| Grant Deed | $479,000 | Fidelity Natl Ttl Co Of Ca | |
| Grant Deed | $444,000 | Bidwell Title & Escrow Co | |
| Interfamily Deed Transfer | -- | None Available | |
| Interfamily Deed Transfer | -- | None Available | |
| Grant Deed | $360,000 | Old Republic Title Co | |
| Grant Deed | $350,000 | Bidwell Title & Escrow Co | |
| Interfamily Deed Transfer | -- | Placer Title Company |
Mortgage History
| Date | Status | Loan Amount | Loan Type |
|---|---|---|---|
| Previous Owner | $421,800 | New Conventional | |
| Previous Owner | $266,250 | New Conventional | |
| Previous Owner | $456,000 | Reverse Mortgage Home Equity Conversion Mortgage | |
| Previous Owner | $85,000 | Credit Line Revolving | |
| Previous Owner | $30,000 | Credit Line Revolving | |
| Previous Owner | $50,000 | Credit Line Revolving | |
| Previous Owner | $12,000 | Credit Line Revolving |
Property History
| Date | Event | Price | Change | Sq Ft Price |
|---|---|---|---|---|
| 12/09/2021 12/09/21 | Sold | $479,000 | 0.0% | $270 / Sq Ft |
| 11/15/2021 11/15/21 | Pending | -- | -- | -- |
| 11/10/2021 11/10/21 | Price Changed | $479,000 | -2.0% | $270 / Sq Ft |
| 10/29/2021 10/29/21 | Price Changed | $489,000 | -1.0% | $275 / Sq Ft |
| 10/18/2021 10/18/21 | For Sale | $494,000 | +3.1% | $278 / Sq Ft |
| 10/17/2021 10/17/21 | Off Market | $479,000 | -- | -- |
| 10/02/2021 10/02/21 | Price Changed | $494,000 | 0.0% | $278 / Sq Ft |
| 10/02/2021 10/02/21 | For Sale | $494,000 | +3.1% | $278 / Sq Ft |
| 09/05/2021 09/05/21 | Off Market | $479,000 | -- | -- |
| 09/05/2021 09/05/21 | Pending | -- | -- | -- |
| 09/03/2021 09/03/21 | For Sale | $484,000 | +9.0% | $273 / Sq Ft |
| 09/21/2020 09/21/20 | Sold | $444,000 | +0.9% | $250 / Sq Ft |
| 08/15/2020 08/15/20 | Pending | -- | -- | -- |
| 08/11/2020 08/11/20 | For Sale | $440,000 | +22.2% | $248 / Sq Ft |
| 12/20/2018 12/20/18 | Sold | $360,000 | 0.0% | $203 / Sq Ft |
| 11/14/2018 11/14/18 | Pending | -- | -- | -- |
| 10/30/2018 10/30/18 | For Sale | $360,000 | +2.9% | $203 / Sq Ft |
| 06/16/2017 06/16/17 | Sold | $350,000 | -6.6% | $197 / Sq Ft |
| 06/05/2017 06/05/17 | Pending | -- | -- | -- |
| 05/20/2017 05/20/17 | For Sale | $374,900 | -- | $211 / Sq Ft |
Tax History Compared to Growth
Tax History
| Year | Tax Paid | Tax Assessment Tax Assessment Total Assessment is a certain percentage of the fair market value that is determined by local assessors to be the total taxable value of land and additions on the property. | Land | Improvement |
|---|---|---|---|---|
| 2025 | $5,506 | $508,317 | $180,405 | $327,912 |
| 2024 | $5,506 | $498,351 | $176,868 | $321,483 |
| 2023 | $5,440 | $488,580 | $173,400 | $315,180 |
| 2022 | $5,354 | $479,000 | $170,000 | $309,000 |
| 2021 | $5,044 | $444,000 | $160,000 | $284,000 |
| 2020 | $4,217 | $367,200 | $132,600 | $234,600 |
| 2019 | $4,142 | $360,000 | $130,000 | $230,000 |
| 2018 | $4,111 | $357,000 | $122,400 | $234,600 |
| 2017 | $2,518 | $225,787 | $80,743 | $145,044 |
| 2016 | $2,333 | $221,360 | $79,160 | $142,200 |
| 2015 | $2,331 | $218,036 | $77,971 | $140,065 |
| 2014 | $2,277 | $213,766 | $76,444 | $137,322 |
Agents Affiliated with this Home
-
S
Seller's Agent in 2021
Sarah Powell
Keller Williams Realty Chico Area
(530) 809-3700
2 Total Sales
-

Buyer's Agent in 2021
Brewster Beattie
Keller Williams Realty Chico Area
(530) 809-3702
48 Total Sales
-

Seller's Agent in 2020
Teresa Larson
Parkway Real Estate Co.
(530) 899-5925
140 Total Sales
-
N
Buyer's Agent in 2018
NoEmail NoEmail
NONMEMBER MRML
(646) 541-2551
5,756 Total Sales
-
D
Seller's Agent in 2017
Donald Plunkett
Congress Realty, Inc
Map
Source: California Regional Multiple Listing Service (CRMLS)
MLS Number: SN20161858
APN: 002-440-064-000
- 2 Kevin Ct
- 59 Brenda Dr
- 13 Betsey Way
- 2050 Springfield Dr Unit 155
- 2050 Springfield Dr Unit 314
- 2050 Springfield Dr Unit 204
- 2067 Chadwick Dr
- 2099 Hartford Dr Unit 7
- 1878 Bedford Dr
- 1667 Notre Dame Blvd
- 1619 Harvest Glen Dr
- 8 Westminster Ct
- 1892 Creek Hollow Dr
- 2078 Mansfield Ct
- 2050 Parkway Village Dr
- 2176 Huntington Dr
- 2 Comstock Rd
- 2081 Marilyn Dr
- 0 Bruce Rd Unit SN25051893
- 0 Bruce Rd Unit SN25051885
