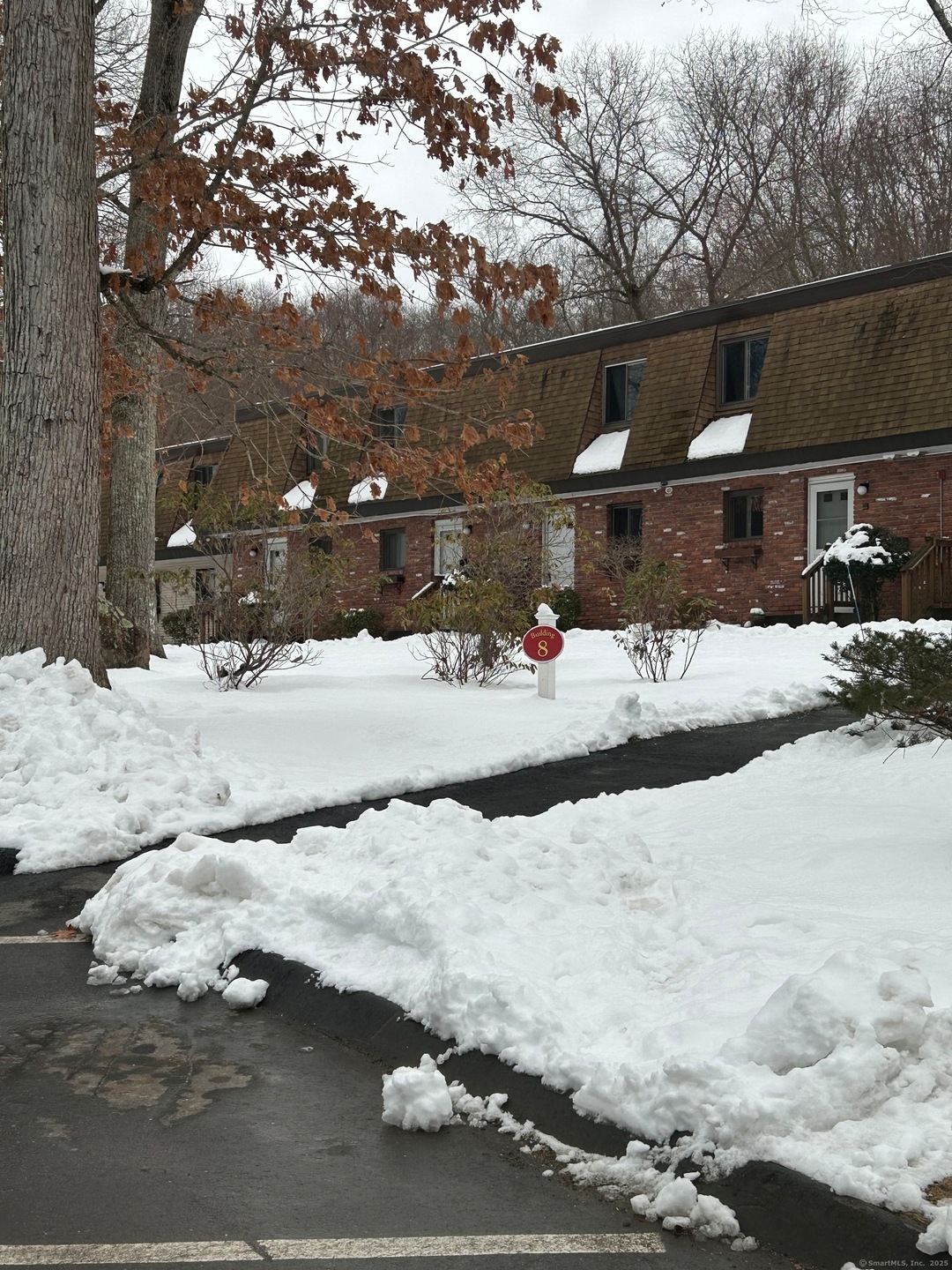
11 King Arthur Dr Unit 8F Niantic, CT 06357
Highlights
- Open Floorplan
- East Lyme Middle School Rated A-
- Baseboard Heating
About This Home
As of March 2025A commuters dream! Come see this tastefully remodeled 2 BEDROOM condo with Hardwood floors and new carpets. Fresh painting throughout! Completely remodeled kitchen with quartz counters, HUGE island with NEW appliances. Dining area and LARGE living room with slider leading to private deck! Half bath downstairs for convenience as well as a completely NEW Full Bathroom upstairs.
Last Agent to Sell the Property
RE/MAX One License #RES.0801574 Listed on: 02/12/2025

Property Details
Home Type
- Condominium
Est. Annual Taxes
- $2,468
Year Built
- Built in 1969
HOA Fees
- $358 Monthly HOA Fees
Home Design
- Brick Exterior Construction
- Masonry Siding
- Vinyl Siding
Interior Spaces
- 1,120 Sq Ft Home
- Open Floorplan
Kitchen
- Built-In Oven
- Electric Cooktop
- Dishwasher
Bedrooms and Bathrooms
- 2 Bedrooms
Laundry
- Laundry on upper level
- Electric Dryer
- Washer
Basement
- Partial Basement
- Shared Basement
Utilities
- Cooling System Mounted In Outer Wall Opening
- Baseboard Heating
- Electric Water Heater
Listing and Financial Details
- Assessor Parcel Number 1470978
Community Details
Overview
- Association fees include grounds maintenance, trash pickup, snow removal, water, property management, pest control, road maintenance
- 96 Units
- Property managed by Thames Harbour
Pet Policy
- Pets Allowed
Ownership History
Purchase Details
Home Financials for this Owner
Home Financials are based on the most recent Mortgage that was taken out on this home.Purchase Details
Home Financials for this Owner
Home Financials are based on the most recent Mortgage that was taken out on this home.Purchase Details
Home Financials for this Owner
Home Financials are based on the most recent Mortgage that was taken out on this home.Purchase Details
Home Financials for this Owner
Home Financials are based on the most recent Mortgage that was taken out on this home.Purchase Details
Purchase Details
Similar Homes in Niantic, CT
Home Values in the Area
Average Home Value in this Area
Purchase History
| Date | Type | Sale Price | Title Company |
|---|---|---|---|
| Warranty Deed | $240,000 | None Available | |
| Warranty Deed | $252,300 | None Available | |
| Warranty Deed | $252,300 | None Available | |
| Warranty Deed | $168,210 | None Available | |
| Warranty Deed | $168,210 | None Available | |
| Warranty Deed | $160,000 | -- | |
| Warranty Deed | $160,000 | -- | |
| Warranty Deed | $86,000 | -- | |
| Warranty Deed | $86,000 | -- | |
| Deed | $93,000 | -- |
Mortgage History
| Date | Status | Loan Amount | Loan Type |
|---|---|---|---|
| Open | $192,000 | Purchase Money Mortgage | |
| Previous Owner | $238,000 | Purchase Money Mortgage | |
| Previous Owner | $147,210 | Purchase Money Mortgage | |
| Previous Owner | $145,600 | Stand Alone Refi Refinance Of Original Loan | |
| Previous Owner | $158,624 | No Value Available |
Property History
| Date | Event | Price | Change | Sq Ft Price |
|---|---|---|---|---|
| 03/12/2025 03/12/25 | Sold | $252,300 | +5.2% | $225 / Sq Ft |
| 02/26/2025 02/26/25 | Pending | -- | -- | -- |
| 02/21/2025 02/21/25 | For Sale | $239,900 | -- | $214 / Sq Ft |
Tax History Compared to Growth
Tax History
| Year | Tax Paid | Tax Assessment Tax Assessment Total Assessment is a certain percentage of the fair market value that is determined by local assessors to be the total taxable value of land and additions on the property. | Land | Improvement |
|---|---|---|---|---|
| 2024 | $2,468 | $93,660 | $0 | $93,660 |
| 2023 | $2,330 | $93,660 | $0 | $93,660 |
| 2022 | $2,233 | $93,660 | $0 | $93,660 |
| 2021 | $2,335 | $81,900 | $0 | $81,900 |
| 2020 | $2,323 | $81,900 | $0 | $81,900 |
| 2019 | $2,309 | $81,900 | $0 | $81,900 |
| 2018 | $2,240 | $81,900 | $0 | $81,900 |
| 2017 | $2,143 | $81,900 | $0 | $81,900 |
| 2016 | $2,196 | $86,590 | $0 | $86,590 |
| 2015 | $2,140 | $86,590 | $0 | $86,590 |
| 2014 | $2,081 | $86,590 | $0 | $86,590 |
Agents Affiliated with this Home
-
Rachael Zagurski

Seller's Agent in 2025
Rachael Zagurski
RE/MAX
(860) 208-8730
3 in this area
53 Total Sales
-
Jennifer Gurnell

Buyer's Agent in 2025
Jennifer Gurnell
William Raveis Real Estate
(860) 227-1212
6 in this area
86 Total Sales
Map
Source: SmartMLS
MLS Number: 24037461
APN: ELYM-003100-000010-000008-F000000
- 4 Amberly Ln
- 205 Flanders Rd
- 5 Marjories Way
- 6 Kaatskill Ln
- 138 Boston Post Rd Unit 15
- 138 Boston Post Rd Unit 3
- 138 Boston Post Rd Unit 10
- 138 Boston Post Rd Unit 1
- 138 Boston Post Rd Unit 13
- 20 Church Ln Unit 8
- 16 Hill Rd
- 163 Oswegatchie Rd
- 6 Point Comfort
- 3 Summit Ave
- 64 Society Rd
- 69 Quarry Dock Rd
- 6 Oswegatchie Rd
- 91 Riverview Rd Unit 9B
- 46 Quarry Dock Rd
- 8 Sycamore Rd
