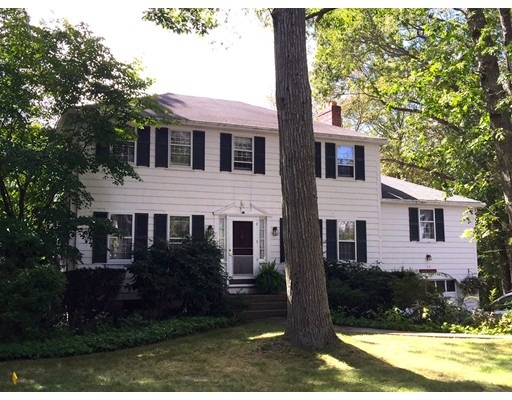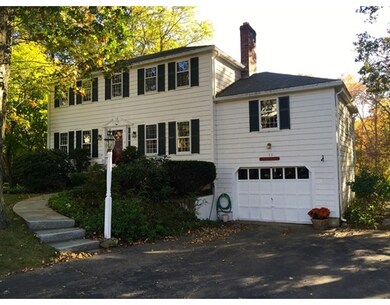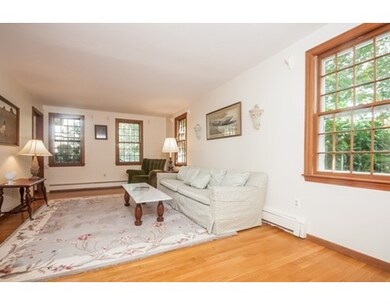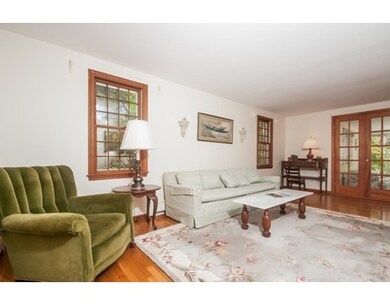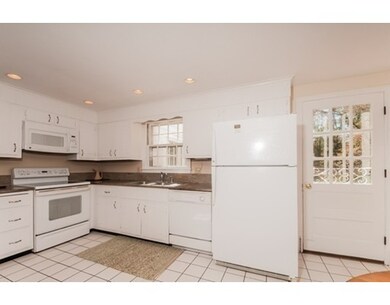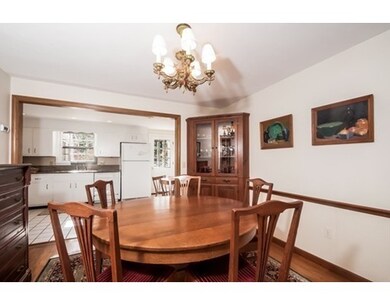
11 Kings Way Scituate, MA 02066
About This Home
As of March 2018Center entrance colonial located in the DESIRABLE Egypt Park neighborhood.This home has had numerous upgrades including an addition since ownership.Features include an open floor plan kitchen/dining area,granite counters,two updated bathrooms & NEW FURNACE,WATER HEATER,ELECTRICAL PANEL .Features include a flexible floor plan for casual lifestyle,step up into the spacious family room with wood burning fireplace & built ins,entertain in the front to back living room or relax in the newer sun filled four season sun room with wet bar area.In addition there are four good size bedrooms on the second floor.To compliment there is a private secluded back yard abutting woodland with an expanded deck for outdoor entertaining.Hardwood throughout,NEW SEPTIC SYSTEM for four bedrooms will be installed prior to closing.This home has been lovingly maintained and is ready for the new owners to add their personal touch.Walking distance to the local Elementary school.Minutes to beach, train & town center.
Home Details
Home Type
Single Family
Est. Annual Taxes
$7,464
Year Built
1968
Lot Details
0
Listing Details
- Lot Description: Paved Drive
- Special Features: None
- Property Sub Type: Detached
- Year Built: 1968
Interior Features
- Appliances: Range, Dishwasher, Microwave, Refrigerator, Washer, Dryer
- Fireplaces: 1
- Has Basement: Yes
- Fireplaces: 1
- Number of Rooms: 8
- Amenities: Swimming Pool, Walk/Jog Trails, Golf Course, T-Station
- Electric: Circuit Breakers
- Energy: Storm Windows, Storm Doors, Prog. Thermostat
- Flooring: Tile, Hardwood
- Insulation: Full
- Interior Amenities: Cable Available
- Basement: Full
- Bedroom 2: Second Floor, 11X11
- Bedroom 3: Second Floor, 12X9
- Bedroom 4: Second Floor, 11X9
- Bathroom #1: First Floor
- Bathroom #2: Second Floor
- Kitchen: First Floor, 16X9
- Laundry Room: Basement
- Living Room: First Floor, 21X11
- Master Bedroom: Second Floor, 17X11
- Master Bedroom Description: Flooring - Hardwood
- Dining Room: First Floor, 12X11
- Family Room: First Floor, 21X16
Exterior Features
- Roof: Asphalt/Fiberglass Shingles
- Construction: Frame
- Exterior: Shingles
- Exterior Features: Deck, Gutters
- Foundation: Poured Concrete
Garage/Parking
- Garage Parking: Under
- Garage Spaces: 1
- Parking: Off-Street
- Parking Spaces: 2
Utilities
- Cooling: None
- Heating: Hot Water Baseboard, Gas
- Heat Zones: 2
- Hot Water: Natural Gas, Tank
- Utility Connections: for Electric Range, for Electric Oven, for Electric Dryer, Washer Hookup
Schools
- Elementary School: Wampatuck
- Middle School: Gates Middle
- High School: Scituate Hs
Lot Info
- Assessor Parcel Number: M:033 B:007 L:086
Ownership History
Purchase Details
Home Financials for this Owner
Home Financials are based on the most recent Mortgage that was taken out on this home.Purchase Details
Purchase Details
Similar Homes in the area
Home Values in the Area
Average Home Value in this Area
Purchase History
| Date | Type | Sale Price | Title Company |
|---|---|---|---|
| Not Resolvable | $590,000 | -- | |
| Quit Claim Deed | -- | -- | |
| Land Court Massachusetts | -- | -- |
Mortgage History
| Date | Status | Loan Amount | Loan Type |
|---|---|---|---|
| Open | $540,000 | New Conventional | |
| Previous Owner | $568,400 | VA | |
| Previous Owner | $568,400 | VA | |
| Previous Owner | $541,500 | New Conventional | |
| Previous Owner | $404,000 | New Conventional | |
| Previous Owner | $70,000 | No Value Available | |
| Previous Owner | $70,000 | No Value Available | |
| Previous Owner | $25,000 | No Value Available |
Property History
| Date | Event | Price | Change | Sq Ft Price |
|---|---|---|---|---|
| 03/01/2018 03/01/18 | Sold | $570,000 | -3.4% | $298 / Sq Ft |
| 01/01/2018 01/01/18 | Pending | -- | -- | -- |
| 12/07/2017 12/07/17 | Price Changed | $589,999 | -1.5% | $308 / Sq Ft |
| 11/16/2017 11/16/17 | For Sale | $599,000 | +18.6% | $313 / Sq Ft |
| 01/22/2016 01/22/16 | Sold | $505,000 | 0.0% | $264 / Sq Ft |
| 01/11/2016 01/11/16 | Pending | -- | -- | -- |
| 12/31/2015 12/31/15 | Off Market | $505,000 | -- | -- |
| 10/28/2015 10/28/15 | Pending | -- | -- | -- |
| 10/20/2015 10/20/15 | For Sale | $510,000 | -- | $266 / Sq Ft |
Tax History Compared to Growth
Tax History
| Year | Tax Paid | Tax Assessment Tax Assessment Total Assessment is a certain percentage of the fair market value that is determined by local assessors to be the total taxable value of land and additions on the property. | Land | Improvement |
|---|---|---|---|---|
| 2025 | $7,464 | $747,100 | $374,000 | $373,100 |
| 2024 | $7,313 | $705,900 | $340,000 | $365,900 |
| 2023 | $7,354 | $669,300 | $326,200 | $343,100 |
| 2022 | $7,354 | $582,700 | $294,900 | $287,800 |
| 2021 | $7,157 | $536,900 | $280,800 | $256,100 |
| 2020 | $6,940 | $514,100 | $270,000 | $244,100 |
| 2019 | $6,720 | $489,100 | $264,700 | $224,400 |
| 2018 | $6,718 | $481,600 | $276,000 | $205,600 |
| 2017 | $6,521 | $462,800 | $264,900 | $197,900 |
| 2016 | $6,231 | $440,700 | $242,800 | $197,900 |
| 2015 | $5,629 | $429,700 | $231,800 | $197,900 |
Agents Affiliated with this Home
-
Lyndsey Nolan

Seller's Agent in 2018
Lyndsey Nolan
Coldwell Banker Realty - Hingham
(617) 877-7290
2 in this area
43 Total Sales
-
Kevin Lewis
K
Buyer's Agent in 2018
Kevin Lewis
Coldwell Banker Realty - Hingham
-
Elaine Cole

Seller's Agent in 2016
Elaine Cole
Coldwell Banker Realty - Scituate
(781) 264-1673
36 in this area
102 Total Sales
-
Carol O'Loughlin
C
Buyer's Agent in 2016
Carol O'Loughlin
Act 1 Carol O'Loughlin Real Estate Inc.
(508) 360-3792
14 Total Sales
Map
Source: MLS Property Information Network (MLS PIN)
MLS Number: 71921568
APN: SCIT-000033-000007-000086
- 31 Edith Holmes Dr
- 337 Tilden Rd
- 355 Tilden Rd
- 382 Tilden Rd
- 28 Christopher Ln
- 15 Christopher Ln
- 24 Fay Rd
- 23 Garden Rd
- 36 Thelma Way Unit 36
- 19 Borden Rd
- 260 Beaver Dam Rd
- 5 Diane Terrace Unit 5
- 17 Clifton Ave
- 157 Branch St
- 6 Dayton Rd
- 223 Hatherly Rd
- 23 Lois Ann Ct Unit 23
- 25 Lois Ann Ct Unit 25
- 9 Fairview Ave
- 63 Seaside Rd
