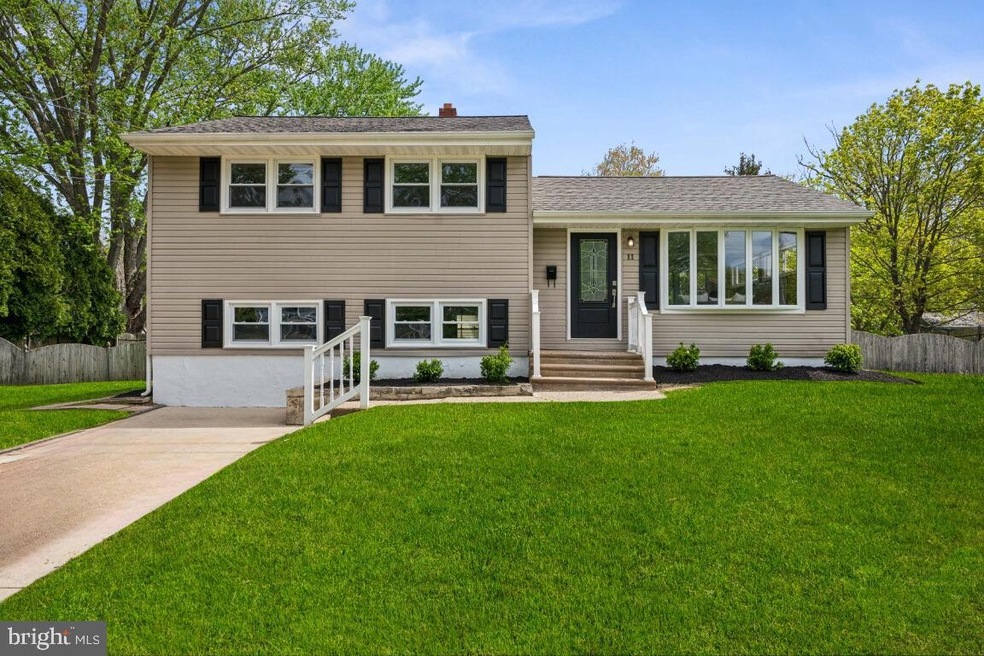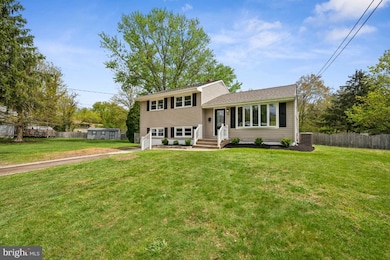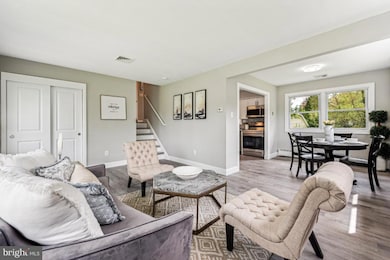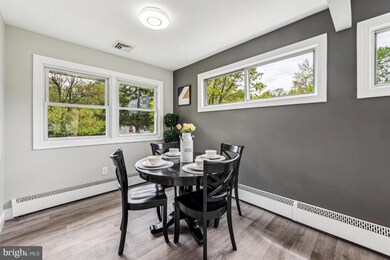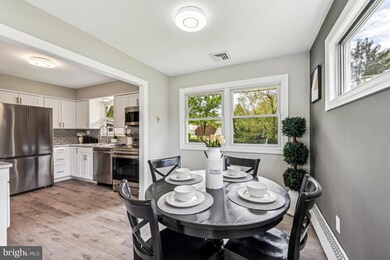
11 Kingsbridge Rd Gibbsboro, NJ 08026
Highlights
- Sun or Florida Room
- No HOA
- Laundry Room
- Eastern Regional High School Rated A
- Living Room
- Storage Room
About This Home
As of June 2024Welcome to your dream home in the coveted Cameo Village neighborhood of Gibbsboro! This remodeled residence offers 3 bedrooms, 1.5 bathrooms, and a host of modern amenities, all nestled on approximately 1/3 acre!
As you step through the stunning front door, you're greeted by luxurious luxury vinyl plank flooring that flows seamlessly throughout the home, creating an atmosphere of elegance and sophistication. The updated kitchen is a chef's delight, featuring sleek granite countertops and a Samsung stainless steel appliance package, including a refrigerator, range, dishwasher, and microwave.
Bathed in natural light and adorned with LED lighting throughout, this home exudes warmth and charm at every turn. The spacious family room on the lower level offers a cozy retreat, with easy access to the screened-in porch, perfect for enjoying lazy afternoons or entertaining guests.
Outside, the fabulous oversized backyard beckons, providing ample space for outdoor activities and al fresco dining. With a fenced yard offering privacy and security, you can relax and unwind in your own personal oasis.
Additional highlights of this exceptional home include a new roof, mostly newer windows, a full bath with a linen closet, pull-down steps to the attic for convenient storage, and meticulous attention to detail throughout.
Don't miss your chance to make this beautiful residence your own and enjoy the epitome of modern living in Gibbsborough's Cameo Village neighborhood. Schedule your showing today and prepare to fall in love with your new home!
Last Agent to Sell the Property
Weichert Realtors - Moorestown License #788893 Listed on: 04/16/2024

Home Details
Home Type
- Single Family
Est. Annual Taxes
- $7,755
Year Built
- Built in 1960
Lot Details
- 0.36 Acre Lot
- West Facing Home
- Property is in excellent condition
Parking
- Driveway
Home Design
- Split Level Home
- Block Foundation
- Frame Construction
- Shingle Roof
Interior Spaces
- 1,522 Sq Ft Home
- Property has 3 Levels
- Family Room
- Living Room
- Dining Room
- Sun or Florida Room
- Storage Room
- Laundry Room
- Crawl Space
Bedrooms and Bathrooms
- 3 Bedrooms
Schools
- Eastern High School
Utilities
- Central Air
- Radiator
- Natural Gas Water Heater
Community Details
- No Home Owners Association
- Cameo Village Subdivision
Listing and Financial Details
- Tax Lot 00007
- Assessor Parcel Number 13-00111-00007
Ownership History
Purchase Details
Home Financials for this Owner
Home Financials are based on the most recent Mortgage that was taken out on this home.Purchase Details
Home Financials for this Owner
Home Financials are based on the most recent Mortgage that was taken out on this home.Similar Homes in Gibbsboro, NJ
Home Values in the Area
Average Home Value in this Area
Purchase History
| Date | Type | Sale Price | Title Company |
|---|---|---|---|
| Bargain Sale Deed | $405,000 | Federation Title | |
| Deed | $240,000 | Core Title |
Mortgage History
| Date | Status | Loan Amount | Loan Type |
|---|---|---|---|
| Open | $397,664 | FHA |
Property History
| Date | Event | Price | Change | Sq Ft Price |
|---|---|---|---|---|
| 06/21/2024 06/21/24 | Sold | $405,000 | +9.8% | $266 / Sq Ft |
| 05/01/2024 05/01/24 | Pending | -- | -- | -- |
| 04/24/2024 04/24/24 | For Sale | $369,000 | 0.0% | $242 / Sq Ft |
| 04/17/2024 04/17/24 | Off Market | $369,000 | -- | -- |
| 02/13/2024 02/13/24 | Sold | $240,000 | -4.0% | $158 / Sq Ft |
| 01/26/2024 01/26/24 | Pending | -- | -- | -- |
| 01/26/2024 01/26/24 | For Sale | $250,000 | -- | $164 / Sq Ft |
Tax History Compared to Growth
Tax History
| Year | Tax Paid | Tax Assessment Tax Assessment Total Assessment is a certain percentage of the fair market value that is determined by local assessors to be the total taxable value of land and additions on the property. | Land | Improvement |
|---|---|---|---|---|
| 2024 | $8,277 | $186,800 | $70,600 | $116,200 |
| 2023 | $7,956 | $186,800 | $70,600 | $116,200 |
| 2022 | $7,756 | $186,800 | $70,600 | $116,200 |
| 2021 | $7,009 | $186,800 | $70,600 | $116,200 |
| 2020 | $7,491 | $186,800 | $70,600 | $116,200 |
| 2019 | $6,723 | $186,800 | $70,600 | $116,200 |
| 2018 | $6,669 | $130,300 | $49,500 | $80,800 |
| 2017 | $6,592 | $130,300 | $49,500 | $80,800 |
| 2016 | $6,557 | $130,300 | $49,500 | $80,800 |
| 2015 | $6,092 | $130,300 | $49,500 | $80,800 |
| 2014 | $5,904 | $130,300 | $49,500 | $80,800 |
Agents Affiliated with this Home
-
Robert Greenblatt

Seller's Agent in 2024
Robert Greenblatt
Weichert Corporate
(856) 296-4131
526 Total Sales
-
Heather Ball

Buyer's Agent in 2024
Heather Ball
RE/MAX
(856) 424-4040
2 Total Sales
Map
Source: Bright MLS
MLS Number: NJCD2066110
APN: 13-00111-0000-00007
- 33 Clementon Rd W
- 43 Glenview Way E
- 25 Glenview Way E
- 3026 5th St
- 19 United States Ave W
- 9 United States Ave W
- 7 Merryton St
- 23A Marlton Ave
- 1256 Kirkwood-Gibbsboro R
- 1193 Kirkwood-Gibbsboro R
- 13 Stamford Dr
- 19 Stokes Ave
- 34 Yorkshire Dr
- 725 E Linden Ave
- 465 Wilson Ave
- 57 Matlack Dr
- 1309 Locust Ave
- 30 Alyce Ln
- 1135 Gibbsboro Rd
- 2302 Sandra Rd
