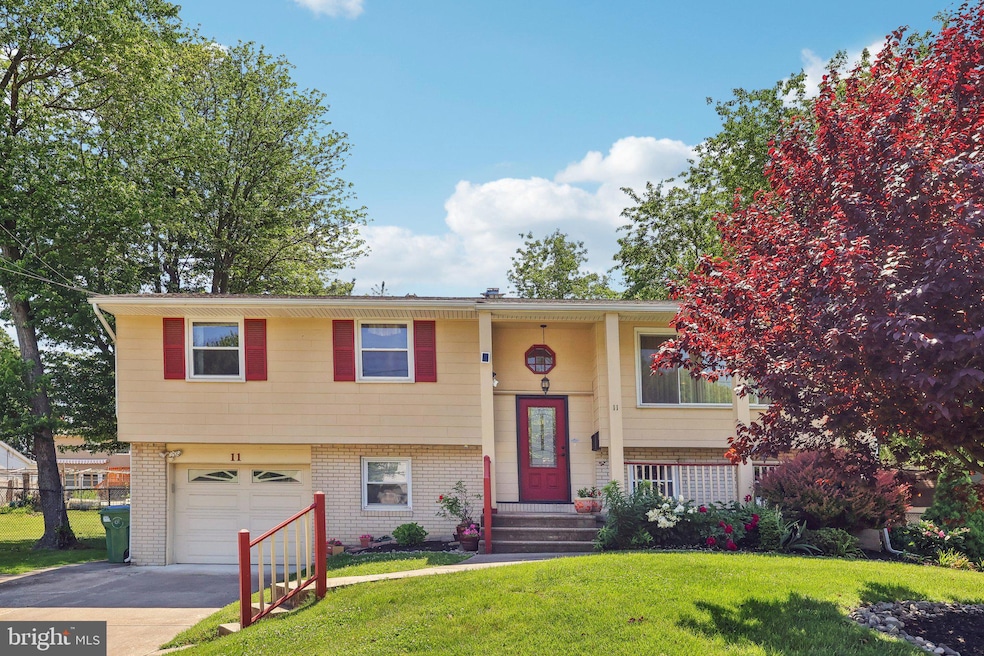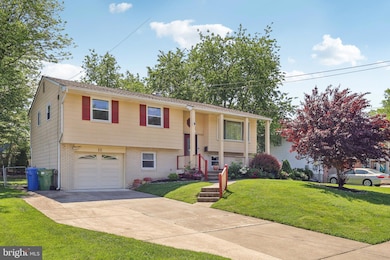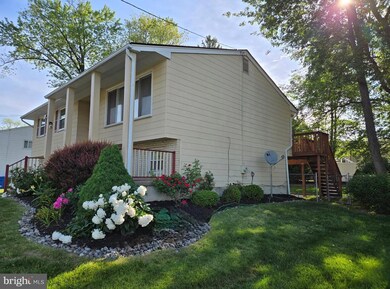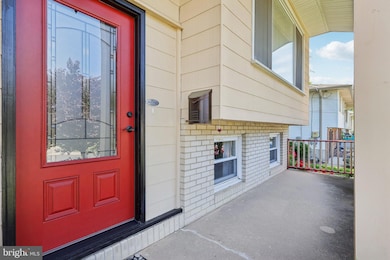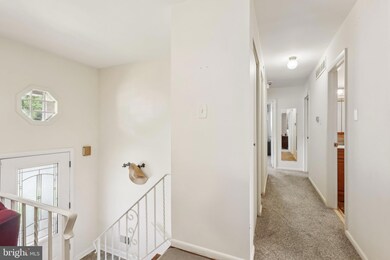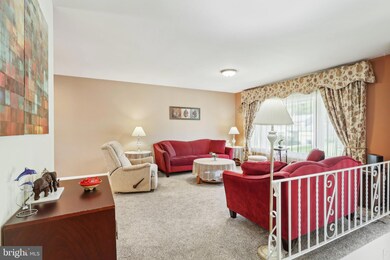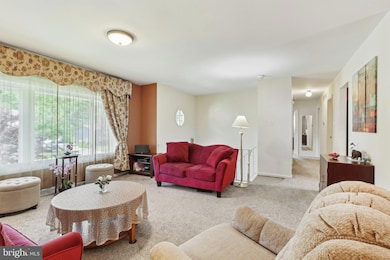
11 Knollwood Dr Cherry Hill, NJ 08002
Highlights
- Deck
- 1 Car Direct Access Garage
- Bathtub with Shower
- No HOA
- Porch
- Living Room
About This Home
As of July 2025Welcome to 11 Knollwood Drive – A Beautiful Home in the Desirable Knollwood Neighborhood. Discover comfort, space, and style in this well-maintained bi-level home, ideally located in the sought-after Knollwood section. Featuring 4 bedrooms and 3 full bathrooms, this residence offers the perfect blend of function and charm. Step inside and you'll immediately notice the kitchen, complete with granite countertops and a unique color-changing light fixture—a fun and functional touch. The adjacent dining room provides an inviting space to gather for meals and opens to a spacious deck, perfect for enjoying your morning coffee or relaxing in the evening. Upstairs, you'll find three generously sized bedrooms, including the primary bedroom with its own private bathroom featuring a stall shower. The lower level offers impressive flexibility and additional living space. A utility room comes equipped with vinyl plank flooring, cabinets, a sink, and a refrigerator—ideal for storage or projects. There's also a spacious family room, a guest bedroom, and a third full bathroom.Step out from the family room to the beautiful backyard, a fantastic space for entertaining, barbecues, and outdoor fun. Located just minutes from major highways and shopping. All that's left to do is unpack and start making memories.Don’t miss your chance—schedule your showing today!
Home Details
Home Type
- Single Family
Est. Annual Taxes
- $7,904
Year Built
- Built in 1961
Lot Details
- 8,625 Sq Ft Lot
- Lot Dimensions are 75.00 x 115.00
Parking
- 1 Car Direct Access Garage
- 3 Driveway Spaces
- Garage Door Opener
- On-Street Parking
Home Design
- Slab Foundation
- Frame Construction
- Shingle Roof
Interior Spaces
- 1,938 Sq Ft Home
- Property has 2 Levels
- Ceiling Fan
- Recessed Lighting
- Window Treatments
- Family Room
- Living Room
- Dining Room
- Utility Room
- Crawl Space
- Attic Fan
Kitchen
- Gas Oven or Range
- Built-In Range
- Stove
- Dishwasher
Flooring
- Carpet
- Laminate
Bedrooms and Bathrooms
- En-Suite Primary Bedroom
- En-Suite Bathroom
- Bathtub with Shower
- Walk-in Shower
Laundry
- Laundry Room
- Laundry on lower level
- Washer
- Gas Dryer
Outdoor Features
- Deck
- Porch
Schools
- Joyce Kilmer Elementary School
- Carusi Middle School
- West High School
Utilities
- Forced Air Heating and Cooling System
- Cooling System Utilizes Natural Gas
- Natural Gas Water Heater
- Phone Available
- Cable TV Available
Community Details
- No Home Owners Association
- Knollwood Subdivision
Listing and Financial Details
- Tax Lot 00004
- Assessor Parcel Number 09-00286 04-00004
Ownership History
Purchase Details
Home Financials for this Owner
Home Financials are based on the most recent Mortgage that was taken out on this home.Purchase Details
Home Financials for this Owner
Home Financials are based on the most recent Mortgage that was taken out on this home.Similar Homes in Cherry Hill, NJ
Home Values in the Area
Average Home Value in this Area
Purchase History
| Date | Type | Sale Price | Title Company |
|---|---|---|---|
| Deed | $262,500 | -- | |
| Deed | $206,000 | -- |
Mortgage History
| Date | Status | Loan Amount | Loan Type |
|---|---|---|---|
| Open | $158,500 | Unknown | |
| Closed | $159,500 | New Conventional | |
| Previous Owner | $164,800 | No Value Available |
Property History
| Date | Event | Price | Change | Sq Ft Price |
|---|---|---|---|---|
| 07/17/2025 07/17/25 | For Rent | $3,750 | 0.0% | -- |
| 07/16/2025 07/16/25 | Sold | $495,000 | +5.5% | $255 / Sq Ft |
| 06/06/2025 06/06/25 | Pending | -- | -- | -- |
| 05/22/2025 05/22/25 | For Sale | $469,000 | -- | $242 / Sq Ft |
Tax History Compared to Growth
Tax History
| Year | Tax Paid | Tax Assessment Tax Assessment Total Assessment is a certain percentage of the fair market value that is determined by local assessors to be the total taxable value of land and additions on the property. | Land | Improvement |
|---|---|---|---|---|
| 2024 | $7,450 | $177,300 | $55,100 | $122,200 |
| 2023 | $7,450 | $177,300 | $55,100 | $122,200 |
| 2022 | $7,244 | $177,300 | $55,100 | $122,200 |
| 2021 | $7,268 | $177,300 | $55,100 | $122,200 |
| 2020 | $7,179 | $177,300 | $55,100 | $122,200 |
| 2019 | $7,175 | $177,300 | $55,100 | $122,200 |
| 2018 | $7,156 | $177,300 | $55,100 | $122,200 |
| 2017 | $6,979 | $177,300 | $55,100 | $122,200 |
| 2016 | $6,886 | $177,300 | $55,100 | $122,200 |
| 2015 | $6,777 | $177,300 | $55,100 | $122,200 |
| 2014 | $6,702 | $177,300 | $55,100 | $122,200 |
Agents Affiliated with this Home
-
Elyse Greenberg

Seller's Agent in 2025
Elyse Greenberg
Weichert Corporate
(856) 905-8711
173 Total Sales
-
Ian Rossman

Seller's Agent in 2025
Ian Rossman
BHHS Fox & Roach
(609) 410-1010
425 Total Sales
Map
Source: Bright MLS
MLS Number: NJCD2093640
APN: 09-00286-04-00004
- 2803 Chapel Ave W
- 21 Darby Ln
- 521 Rhode Island Ave
- 29 Regency Ct
- 408 Narragansett Dr
- 410 Narragansett Dr
- 17 Isaac Ln
- 417 Narragansett Dr
- 421 Narragansett Dr
- 2 Haverhill Ave
- 91 Knollwood Dr
- 401 Cooper Landing Rd Unit 320
- 401 Cooper Landing Rd Unit 207 PLAYA DEL SOL
- 401 Cooper Landing Rd Unit 225
- 8 Maple Ave
- 419 Saratoga Dr
- 6 Aaron Ct
- 425 Saratoga Dr
- 24 Orchid Ln
- 406 Chestnut St
