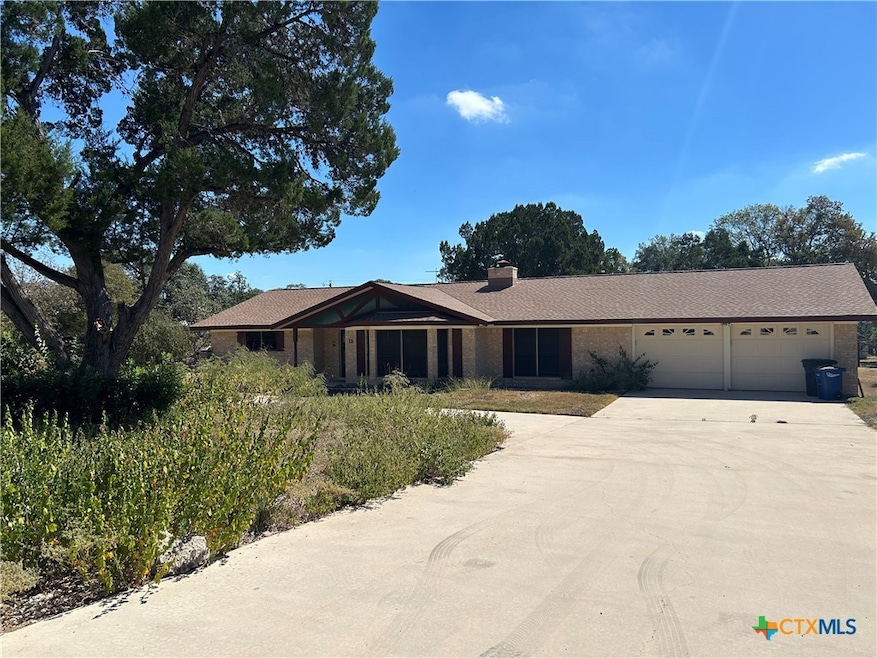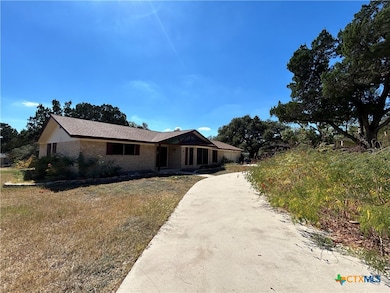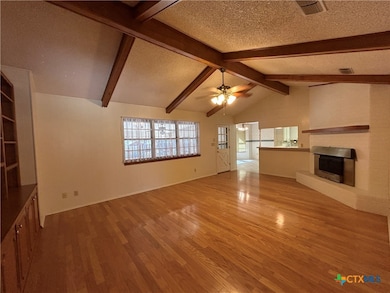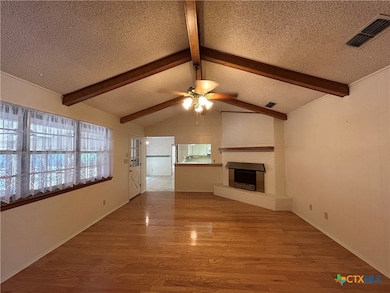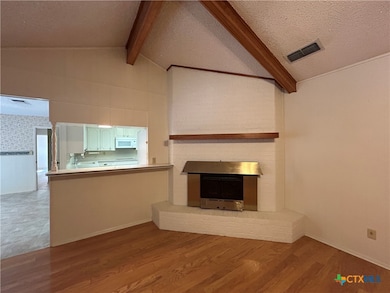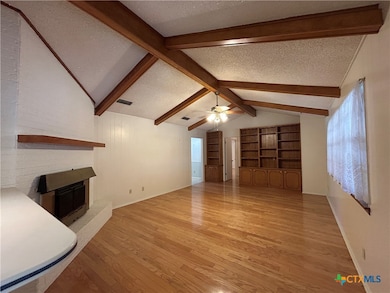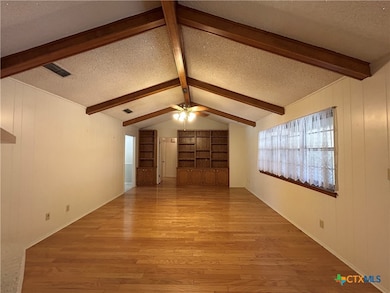11 La Mesa Dr New Braunfels, TX 78130
Highlights
- Traditional Architecture
- Wood Flooring
- No HOA
- Seele Elementary School Rated A-
- High Ceiling
- Breakfast Area or Nook
About This Home
Location!! On the Hill - off Mission Drive. 3/2.5/2 with 2 living areas , 2 dining areas, 1 office, 1 bonus room & a screened in back porch. Flooring is a mix of wood, tile & carpet. Kitchen Includes: fridge, electric cook top, built in oven, built in microwave, dishwasher, & a breakfast bar. Other Features: fireplace, interior washer / dryer connections, built in desk & shelves in the office, cedar closet, shower / tub combo, walk in closets with built in shelves, bathrooms with sit down "make up" vanity, entrance / foyer, circle driveway, large backyard & mature trees. Pets ok - 2 max ( max size 50 lbs) ( Owner is a Licensed Realtor in Texas)
Listing Agent
Property Professionals, Inc Brokerage Phone: (830) 625-8065 License #ppipmnb Listed on: 10/15/2025
Home Details
Home Type
- Single Family
Est. Annual Taxes
- $1,014
Year Built
- Built in 1972
Parking
- 2 Car Attached Garage
- Multiple Garage Doors
- Garage Door Opener
Home Design
- Traditional Architecture
- Brick Exterior Construction
- Slab Foundation
- Masonry
Interior Spaces
- 2,275 Sq Ft Home
- Property has 1 Level
- Bookcases
- Beamed Ceilings
- High Ceiling
- Ceiling Fan
- Window Treatments
- Entrance Foyer
- Living Room with Fireplace
- Formal Dining Room
- Inside Utility
- Washer and Electric Dryer Hookup
Kitchen
- Breakfast Area or Nook
- Open to Family Room
- Breakfast Bar
- Oven
- Electric Cooktop
- Dishwasher
- Laminate Countertops
Flooring
- Wood
- Carpet
- Ceramic Tile
Bedrooms and Bathrooms
- 3 Bedrooms
- Walk-In Closet
- Single Vanity
Home Security
- Carbon Monoxide Detectors
- Fire and Smoke Detector
Utilities
- Central Air
- Heating Available
- Electric Water Heater
Additional Features
- Porch
- 0.32 Acre Lot
- City Lot
Listing and Financial Details
- Property Available on 10/24/25
- Tenant pays for all utilities
- Legal Lot and Block 6 / 6
- Assessor Parcel Number 37738
Community Details
Overview
- No Home Owners Association
- Mission Oaks 2 Subdivision
Pet Policy
- Pet Deposit $500
Map
Source: Central Texas MLS (CTXMLS)
MLS Number: 595370
APN: 35-0490-0108-00
- 13 Trail View
- 2 Ridge Dr
- 857 Mission Hills Dr
- 758 Mission Heights
- 617 Evergreen Ln
- 264 Kerlick Ln
- 622 Evergreen Ln
- 628 Mission View Ct
- 33 Laurel Trail
- 731 Timber Dr
- 1203 N Walnut Ave
- 709 Tree Top Pass
- 735 Hidden View St
- 709 Treetop Pass
- 8 Wildwood Trail
- 9 Wildwood Trail
- 664 Treetop Pass
- 1328 Patio Dr
- 890 Laurel Ln
- 641 Evergreen Ln
- 33 Laurel Trail
- 21 Moss Rock Dr Unit A
- 2215 Independence Dr
- 1191 Canyon Dr
- 1175 Canyon Dr
- 1024 Mission Dr Unit B
- 912 Spring Hill Dr
- 912 Springhill Dr
- 960 Canyon Dr Unit 960
- 960 Canyon Dr
- 483 Laurel Ln Unit 605
- 483 Laurel Ln Unit 404
- 483 Laurel Ln Unit 111
- 483 Laurel Ln
- 3025 Charyn Way
- 2745 Westpointe Dr
- 1661 Independence Dr
- 2745 Westpointe Dr Unit 828.1405824
