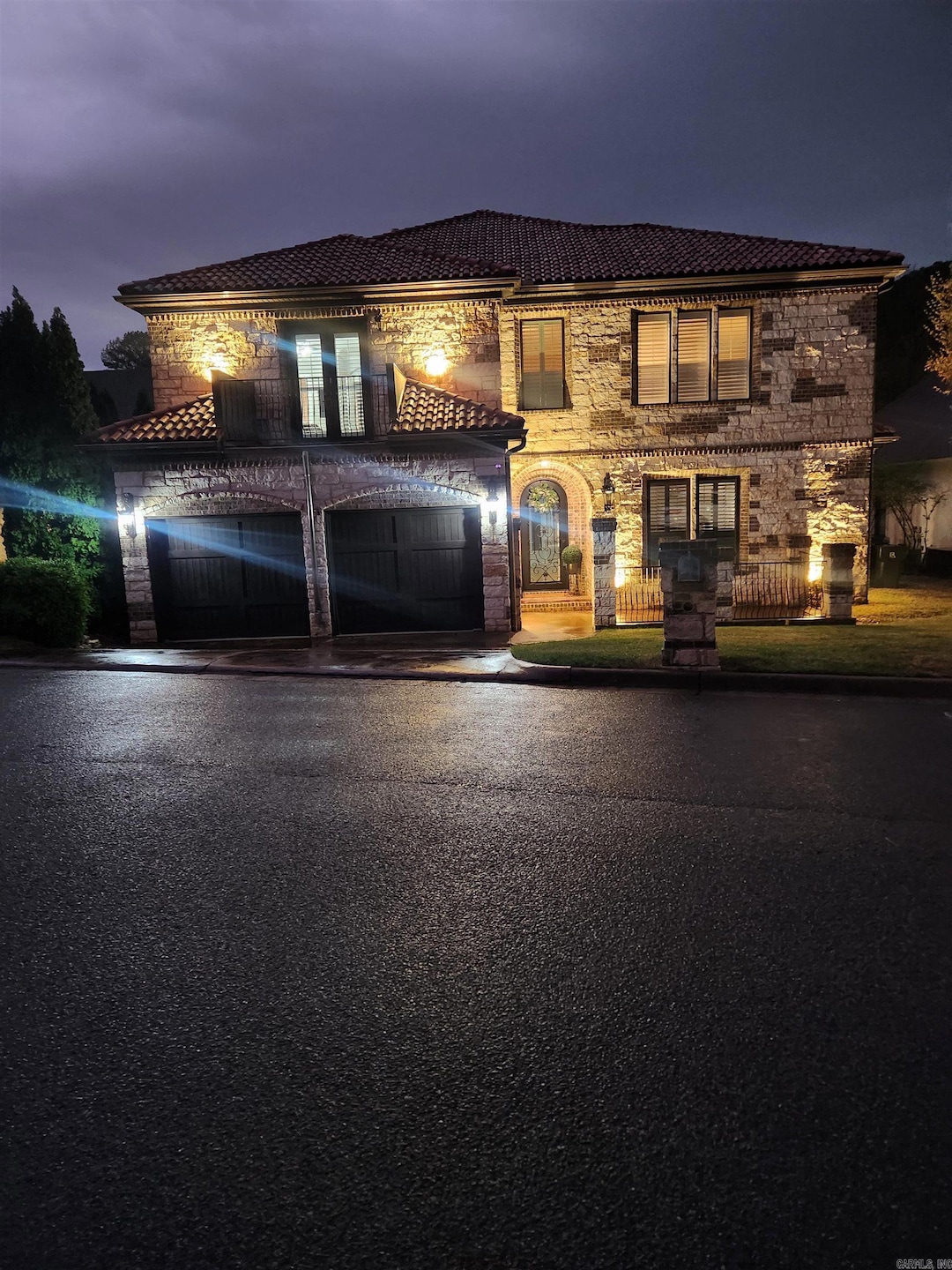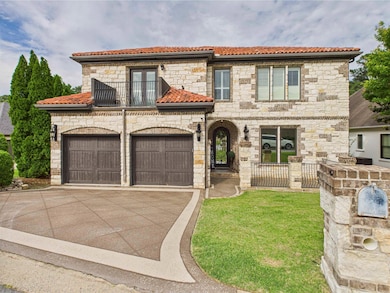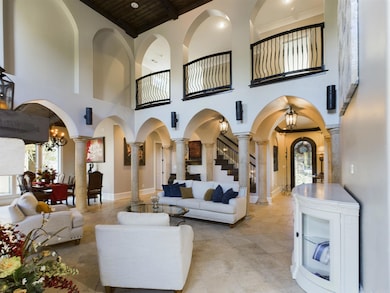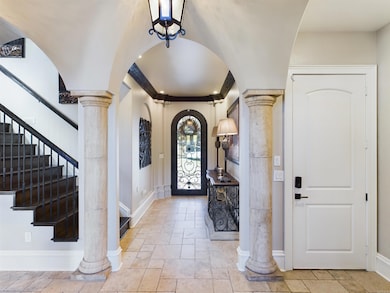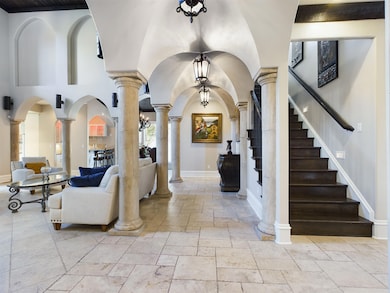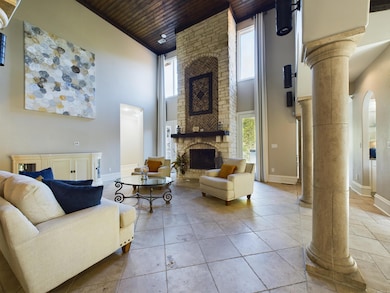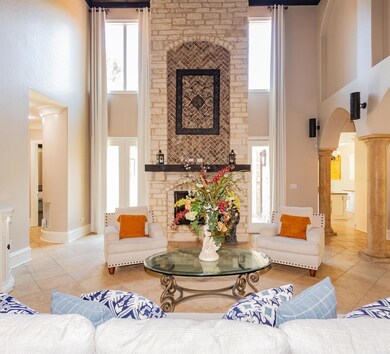11 La Scala Ct Little Rock, AR 72212
River Mountain NeighborhoodEstimated payment $5,299/month
Highlights
- Safe Room
- Home Theater
- Sitting Area In Primary Bedroom
- Don Roberts Elementary School Rated A
- Spa
- Gated Community
About This Home
24hr notice to show: This beautiful home has custom architectural detail that will amaze you! Two story great room with arched detail, dining with full-service bar, gourmet kitchen- heavy granite counter tops, double oven, and your very own wine cellar! An awesome custom movie theatre with remote controlled window covers 2-bedroom suites & open loft upstairs. Guest suite and Primary suite located downstairs! The Primary bedroom boasts cherry wood floors, sitting area, private patio access, 2 showers (1 steam) & jacuzzi tub with attached walk-through laundry. Large walk - in closets! Enjoy outdoor entertaining on stone patio/courtyard that overlooks fenced yard with a creek and permanent green space for privacy, Custom Real Wood window blinds, remote controlled window coverings! Automatic blinds in theatre room. **HOME WARRANTY**
Home Details
Home Type
- Single Family
Est. Annual Taxes
- $9,000
Year Built
- Built in 2009
Lot Details
- 7,841 Sq Ft Lot
- Private Streets
- Wrought Iron Fence
- Landscaped
- Level Lot
- Wooded Lot
HOA Fees
- $333 Monthly HOA Fees
Home Design
- Spanish Architecture
- Brick Exterior Construction
- Combination Foundation
- Ridge Vents on the Roof
- Stone Exterior Construction
Interior Spaces
- 4,486 Sq Ft Home
- 2-Story Property
- Wet Bar
- Central Vacuum
- Wired For Data
- Built-in Bookshelves
- Bar Fridge
- Dry Bar
- Wood Ceilings
- Tray Ceiling
- Sheet Rock Walls or Ceilings
- Ceiling Fan
- Wood Burning Fireplace
- Gas Log Fireplace
- Low Emissivity Windows
- Insulated Windows
- Window Treatments
- Insulated Doors
- Great Room
- Family Room
- Separate Formal Living Room
- Formal Dining Room
- Open Floorplan
- Home Theater
- Home Office
- Bonus Room
- Game Room
- Sealed Crawl Space
Kitchen
- Hearth Room
- Eat-In Kitchen
- Breakfast Bar
- Built-In Double Convection Oven
- Electric Range
- Stove
- Microwave
- Ice Maker
- Dishwasher
- Granite Countertops
- Disposal
Flooring
- Wood
- Carpet
- Stone
Bedrooms and Bathrooms
- 4 Bedrooms
- Sitting Area In Primary Bedroom
- Primary Bedroom on Main
- Walk-In Closet
- In-Law or Guest Suite
- 4 Full Bathrooms
- Whirlpool Bathtub
- Walk-in Shower
Laundry
- Laundry Room
- Washer and Gas Dryer Hookup
Home Security
- Safe Room
- Home Security System
- Fire and Smoke Detector
Parking
- 2 Car Garage
- Parking Pad
Outdoor Features
- Spa
- Creek On Lot
- Balcony
- Patio
- Porch
Utilities
- High Efficiency Air Conditioning
- Central Heating and Cooling System
- High-Efficiency Furnace
- Underground Utilities
- Tankless Water Heater
- Gas Water Heater
- Cable TV Available
Additional Features
- Handicap Accessible
- Energy-Efficient Insulation
Community Details
Overview
- Other Mandatory Fees
- On-Site Maintenance
Amenities
- Sauna
Security
- Security Service
- Video Patrol
- Gated Community
Map
Home Values in the Area
Average Home Value in this Area
Tax History
| Year | Tax Paid | Tax Assessment Tax Assessment Total Assessment is a certain percentage of the fair market value that is determined by local assessors to be the total taxable value of land and additions on the property. | Land | Improvement |
|---|---|---|---|---|
| 2025 | $9,752 | $139,319 | $24,200 | $115,119 |
| 2024 | $9,752 | $139,319 | $24,200 | $115,119 |
| 2023 | $9,752 | $139,319 | $24,200 | $115,119 |
| 2022 | $9,076 | $139,319 | $24,200 | $115,119 |
| 2021 | $8,706 | $123,490 | $22,000 | $101,490 |
| 2020 | $8,269 | $123,490 | $22,000 | $101,490 |
| 2019 | $8,269 | $123,490 | $22,000 | $101,490 |
| 2018 | $8,294 | $123,490 | $22,000 | $101,490 |
| 2017 | $8,294 | $123,490 | $22,000 | $101,490 |
| 2016 | $10,106 | $144,370 | $28,000 | $116,370 |
| 2015 | $10,120 | $144,370 | $28,000 | $116,370 |
| 2014 | $10,120 | $144,370 | $28,000 | $116,370 |
Property History
| Date | Event | Price | List to Sale | Price per Sq Ft | Prior Sale |
|---|---|---|---|---|---|
| 09/27/2025 09/27/25 | Price Changed | $799,999 | -3.1% | $178 / Sq Ft | |
| 09/26/2025 09/26/25 | Price Changed | $825,799 | +0.1% | $184 / Sq Ft | |
| 08/28/2025 08/28/25 | Price Changed | $825,000 | +3.1% | $184 / Sq Ft | |
| 08/23/2025 08/23/25 | Price Changed | $799,999 | -3.0% | $178 / Sq Ft | |
| 07/31/2025 07/31/25 | Price Changed | $824,900 | -3.0% | $184 / Sq Ft | |
| 06/12/2025 06/12/25 | Price Changed | $850,000 | -3.4% | $189 / Sq Ft | |
| 02/17/2025 02/17/25 | For Sale | $880,000 | 0.0% | $196 / Sq Ft | |
| 02/14/2025 02/14/25 | Off Market | $880,000 | -- | -- | |
| 02/13/2025 02/13/25 | For Sale | $880,000 | +29.4% | $196 / Sq Ft | |
| 01/28/2022 01/28/22 | Sold | $680,000 | -10.5% | $152 / Sq Ft | View Prior Sale |
| 01/19/2022 01/19/22 | Pending | -- | -- | -- | |
| 11/11/2021 11/11/21 | Price Changed | $760,000 | -0.7% | $169 / Sq Ft | |
| 10/04/2021 10/04/21 | Price Changed | $765,000 | -4.4% | $171 / Sq Ft | |
| 08/26/2021 08/26/21 | Price Changed | $799,900 | -5.9% | $178 / Sq Ft | |
| 07/28/2021 07/28/21 | For Sale | $850,000 | -- | $189 / Sq Ft |
Purchase History
| Date | Type | Sale Price | Title Company |
|---|---|---|---|
| Warranty Deed | $680,000 | Beach Abstract & Guaranty | |
| Corporate Deed | $850,000 | American Abstract & Title Co | |
| Warranty Deed | $149,000 | Stewart Title Of Arkansas |
Mortgage History
| Date | Status | Loan Amount | Loan Type |
|---|---|---|---|
| Open | $612,000 | New Conventional | |
| Previous Owner | $765,000 | Future Advance Clause Open End Mortgage | |
| Previous Owner | $575,000 | Construction |
Source: Cooperative Arkansas REALTORS® MLS
MLS Number: 25005883
APN: 43L-097-13-006-00
- 21 La Scala Ct
- 31 La Scala Ct
- 25 Windsor Ct
- 8 Valley Forge Dr
- 2612 Valley Park Dr
- 23 Windsor Ct
- 14 Pointe Clear Dr
- 2110 Westport Loop
- 2201 Huntleigh Ct
- 2112 Hinson Rd Unit 15
- 9 Longlea Cove
- 1 Woodberry Ct
- 2 Sawgrass Ct
- Lot 89 Beckenham Dr
- 1 Cypress Point
- 2 Longlea Dr
- 13708 Abinger Ct
- 73 Valley Estates Cove
- 11 Mountain View Ct
- 21 Portland Rd
- 13708 Abinger Ct
- 1804 Martha Dr
- 1702 Jennifer Dr
- 3 Forest Maple Ct
- 1401 Jennifer Dr
- 12601 Pleasant View Dr
- 26 Rio Grande Forest Dr
- 2020 Hinson Loop Rd
- 12124 Shawnee Forest Dr
- 4710 Sam Peck Rd
- 2820 N Rodney Parham Rd
- 16 Turtle Creek Ct
- 1801 Champlin Dr
- 1912 Green Mountain Dr
- 2001 Green Mountain Dr
- 11810 Pleasant Ridge Rd
- 11901 Pleasant Ridge Rd
- 1602 Green Mountain Dr
- 500 Napa Valley Dr
- 13500 Chenal Pkwy
