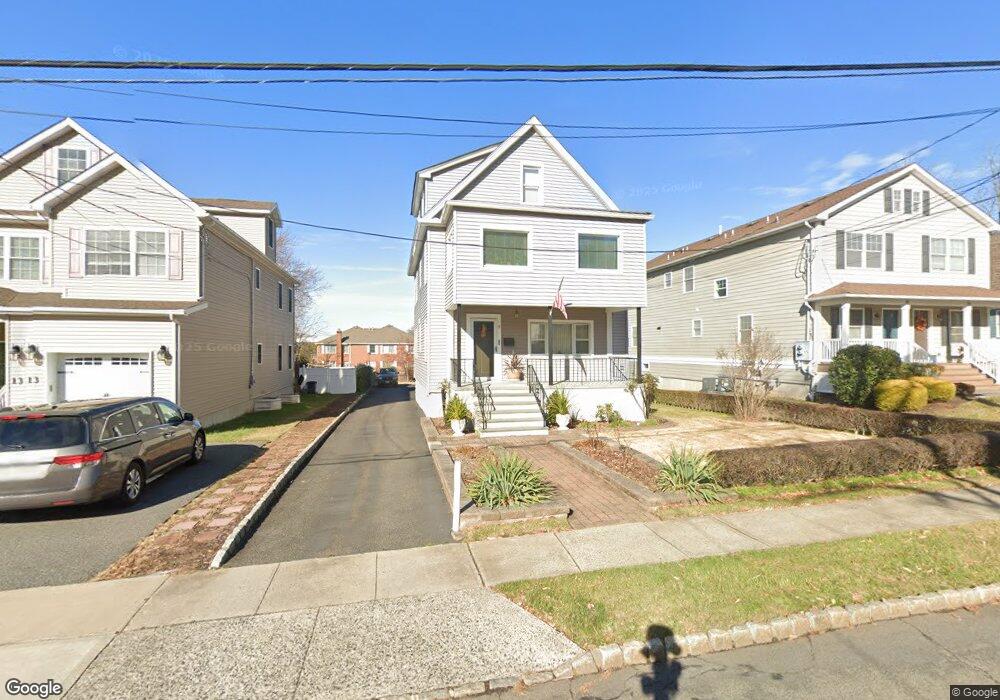11 Lafayette Ave Unit 1 Summit, NJ 07901
Estimated Value: $1,163,000 - $1,354,520
2
Beds
1
Bath
833
Sq Ft
$1,506/Sq Ft
Est. Value
About This Home
This home is located at 11 Lafayette Ave Unit 1, Summit, NJ 07901 and is currently estimated at $1,254,880, approximately $1,506 per square foot. 11 Lafayette Ave Unit 1 is a home located in Union County with nearby schools including L C Johnson Summit Middle School, Summit Sr High School, and Kent Place School.
Ownership History
Date
Name
Owned For
Owner Type
Purchase Details
Closed on
May 27, 2025
Sold by
Trujillo Ricardo and Trujillo Ursula A
Bought by
Royal Pioneers Property Llc
Current Estimated Value
Home Financials for this Owner
Home Financials are based on the most recent Mortgage that was taken out on this home.
Original Mortgage
$921,000
Interest Rate
6.67%
Mortgage Type
New Conventional
Purchase Details
Closed on
Apr 23, 1998
Sold by
Trujillo Epifanio and Trujillo Maria
Bought by
Trujillo Ricardo and Trujillo Ursula A
Create a Home Valuation Report for This Property
The Home Valuation Report is an in-depth analysis detailing your home's value as well as a comparison with similar homes in the area
Home Values in the Area
Average Home Value in this Area
Purchase History
| Date | Buyer | Sale Price | Title Company |
|---|---|---|---|
| Royal Pioneers Property Llc | $1,260,000 | Old Republic Title | |
| Royal Pioneers Property Llc | $1,260,000 | Old Republic Title | |
| Trujillo Ricardo | $150,000 | -- |
Source: Public Records
Mortgage History
| Date | Status | Borrower | Loan Amount |
|---|---|---|---|
| Previous Owner | Royal Pioneers Property Llc | $921,000 |
Source: Public Records
Tax History Compared to Growth
Tax History
| Year | Tax Paid | Tax Assessment Tax Assessment Total Assessment is a certain percentage of the fair market value that is determined by local assessors to be the total taxable value of land and additions on the property. | Land | Improvement |
|---|---|---|---|---|
| 2025 | $11,430 | $262,400 | $109,000 | $153,400 |
| 2024 | $11,354 | $262,400 | $109,000 | $153,400 |
| 2023 | $11,354 | $262,400 | $109,000 | $153,400 |
| 2022 | $11,239 | $262,400 | $109,000 | $153,400 |
| 2021 | $11,328 | $262,400 | $109,000 | $153,400 |
| 2020 | $11,441 | $262,400 | $109,000 | $153,400 |
| 2019 | $11,454 | $262,400 | $109,000 | $153,400 |
| 2018 | $11,380 | $262,400 | $109,000 | $153,400 |
| 2017 | $11,454 | $262,400 | $109,000 | $153,400 |
| 2016 | $10,512 | $244,400 | $109,000 | $135,400 |
| 2015 | $10,306 | $244,400 | $109,000 | $135,400 |
| 2014 | $10,040 | $244,400 | $109,000 | $135,400 |
Source: Public Records
Map
Nearby Homes
- 11 Lafayette Ave Unit 2
- 11 Lafayette Ave Unit 3
- 13 Lafayette Ave
- 7 Lafayette Ave
- 7 Lafayette Ave Unit 7 B
- 9 Lafayette Ave Unit 9 A
- 9 Lafayette Ave Unit 9 B
- 15 Lafayette Ave
- 17 Lafayette Ave
- 5 Lafayette Ave Unit B
- 5 Lafayette Ave
- 5 Lafayette Ave Unit 2
- 5 Lafayette Ave Unit A
- 520 Morris Ave
- 522 Morris Ave Unit 2
- 522 Morris Ave
- 13 Lincoln Ave
- 516 Morris Ave
- 5 Lincoln Ave
- 19 Lafayette Ave
