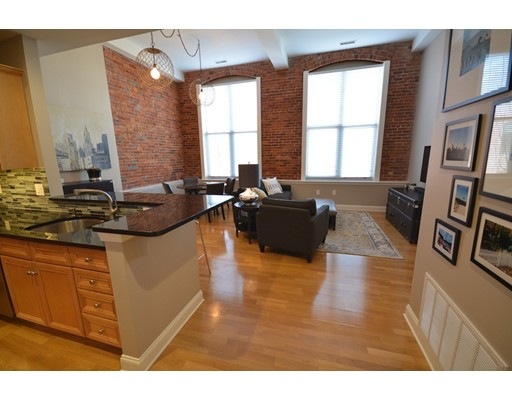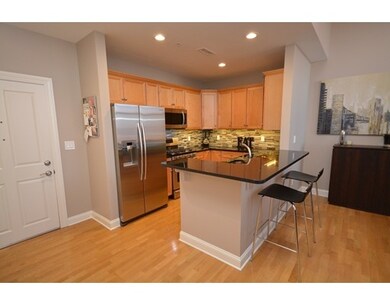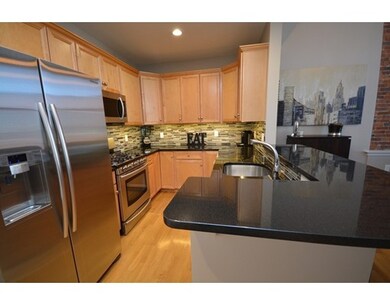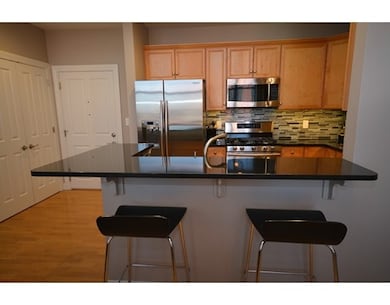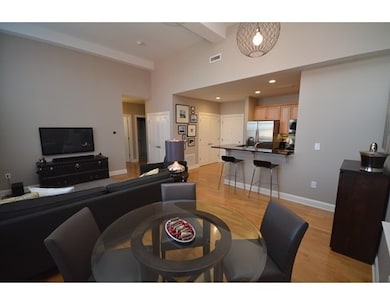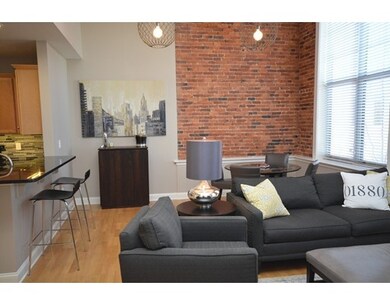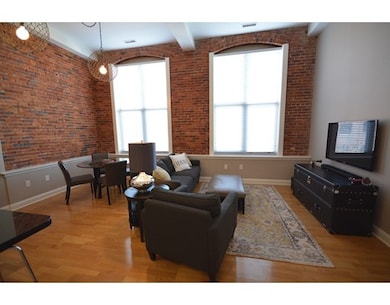
11 Lake St Unit 134 Wakefield, MA 01880
West Side NeighborhoodAbout This Home
As of April 2020Don't hesitate on this move in ready up-scale brick loft-style penthouse condo conveniently located to Routes 128 & 93 and a short distance to the Wakefield commuter rail. Recently updated kitchen with new stainless steel appliances complemented by sleek black granite countertops and glass backsplash. Large bright modern windows beautifully accent the exposed brick walls in the main living area and master bedroom. The oversized master bedroom easily accommodates an office or sitting area and also has a new professionally installed “Elfa†closet and storage system. In-unit laundry with FULL SIZE stacked washer and dryer with additional storage area. Generously sized coat closet and additional utility closet. Garage storage area for bikes and larger items. All this, along with TWO included wall mounted H.D. TVs means move in now and enjoy the spring in your new condo.
Last Agent to Sell the Property
Rubino Group - Boston North Homes
Keller Williams Realty Evolution Listed on: 01/17/2017
Property Details
Home Type
Condominium
Est. Annual Taxes
$4,802
Year Built
1911
Lot Details
0
Listing Details
- Unit Level: 3
- Unit Placement: Top/Penthouse
- Property Type: Condominium/Co-Op
- Other Agent: 2.00
- Lead Paint: Unknown
- Year Round: Yes
- Special Features: None
- Property Sub Type: Condos
- Year Built: 1911
Interior Features
- Appliances: Range, Disposal, Microwave, Refrigerator - ENERGY STAR, Dryer - ENERGY STAR, Dishwasher - ENERGY STAR, Washer - ENERGY STAR
- Fireplaces: 1
- Has Basement: No
- Fireplaces: 1
- Number of Rooms: 4
- Amenities: Public Transportation, Shopping, Park, Walk/Jog Trails, Golf Course, Medical Facility, Laundromat, Highway Access, House of Worship, Public School, T-Station
- Electric: Circuit Breakers
- Energy: Prog. Thermostat
- Flooring: Tile, Laminate
- Interior Amenities: Security System, Cable Available, Other (See Remarks)
- Bathroom #1: Third Floor
- Kitchen: Third Floor
- Laundry Room: Third Floor
- Living Room: Third Floor
- Master Bedroom: Third Floor
- Master Bedroom Description: Bathroom - Full, Closet - Walk-in, Closet/Cabinets - Custom Built, Flooring - Laminate
- Dining Room: Third Floor
- No Living Levels: 1
Exterior Features
- Construction: Brick, Stone/Concrete
- Exterior: Brick
- Exterior Unit Features: Decorative Lighting, Screens, Professional Landscaping
Garage/Parking
- Garage Parking: Under, Storage
- Parking: Off-Street, Assigned, Paved Driveway
- Parking Spaces: 1
Utilities
- Cooling: Central Air
- Heating: Forced Air, Gas
- Cooling Zones: 1
- Heat Zones: 1
- Hot Water: Natural Gas
- Utility Connections: for Gas Range, for Electric Dryer, Washer Hookup, Icemaker Connection
- Sewer: City/Town Sewer
- Water: City/Town Water
- Sewage District: MWRA
Condo/Co-op/Association
- Condominium Name: Wakefield Crossing
- Association Fee Includes: Water, Sewer, Master Insurance, Security, Elevator, Exterior Maintenance, Landscaping, Snow Removal, Exercise Room, Clubroom, Extra Storage, Refuse Removal, Garden Area
- Association Security: Intercom
- Management: Professional - On Site
- Pets Allowed: Yes w/ Restrictions
- No Units: 130
- Unit Building: 134
Fee Information
- Fee Interval: Monthly
Schools
- Elementary School: Woodville
- Middle School: Galvin
- High School: Wakefield High
Lot Info
- Zoning: I
Ownership History
Purchase Details
Home Financials for this Owner
Home Financials are based on the most recent Mortgage that was taken out on this home.Purchase Details
Purchase Details
Home Financials for this Owner
Home Financials are based on the most recent Mortgage that was taken out on this home.Purchase Details
Home Financials for this Owner
Home Financials are based on the most recent Mortgage that was taken out on this home.Purchase Details
Similar Homes in the area
Home Values in the Area
Average Home Value in this Area
Purchase History
| Date | Type | Sale Price | Title Company |
|---|---|---|---|
| Not Resolvable | $440,000 | None Available | |
| Quit Claim Deed | -- | -- | |
| Not Resolvable | $372,500 | -- | |
| Not Resolvable | $250,000 | -- | |
| Not Resolvable | $250,000 | -- | |
| Land Court Massachusetts | $293,428 | -- |
Mortgage History
| Date | Status | Loan Amount | Loan Type |
|---|---|---|---|
| Previous Owner | $225,000 | New Conventional |
Property History
| Date | Event | Price | Change | Sq Ft Price |
|---|---|---|---|---|
| 04/27/2020 04/27/20 | Sold | $440,000 | +3.7% | $458 / Sq Ft |
| 03/09/2020 03/09/20 | Pending | -- | -- | -- |
| 03/05/2020 03/05/20 | For Sale | $424,500 | +14.0% | $442 / Sq Ft |
| 02/22/2017 02/22/17 | Sold | $372,500 | +0.7% | $401 / Sq Ft |
| 01/25/2017 01/25/17 | Pending | -- | -- | -- |
| 01/17/2017 01/17/17 | For Sale | $369,900 | +48.0% | $399 / Sq Ft |
| 10/25/2013 10/25/13 | Sold | $250,000 | -9.1% | $269 / Sq Ft |
| 08/15/2013 08/15/13 | Pending | -- | -- | -- |
| 05/19/2013 05/19/13 | For Sale | $275,000 | -- | $296 / Sq Ft |
Tax History Compared to Growth
Tax History
| Year | Tax Paid | Tax Assessment Tax Assessment Total Assessment is a certain percentage of the fair market value that is determined by local assessors to be the total taxable value of land and additions on the property. | Land | Improvement |
|---|---|---|---|---|
| 2025 | $4,802 | $423,100 | $0 | $423,100 |
| 2024 | $4,760 | $423,100 | $0 | $423,100 |
| 2023 | $4,328 | $369,000 | $0 | $369,000 |
| 2022 | $4,446 | $360,900 | $0 | $360,900 |
| 2021 | $4,526 | $355,500 | $0 | $355,500 |
| 2020 | $4,540 | $355,500 | $0 | $355,500 |
| 2019 | $4,257 | $331,800 | $0 | $331,800 |
| 2018 | $3,539 | $273,300 | $0 | $273,300 |
| 2017 | $3,397 | $260,700 | $0 | $260,700 |
| 2016 | $3,304 | $244,900 | $0 | $244,900 |
| 2015 | $3,115 | $231,100 | $0 | $231,100 |
| 2014 | $2,868 | $224,400 | $0 | $224,400 |
Agents Affiliated with this Home
-
Kathryn Messina

Seller's Agent in 2020
Kathryn Messina
Return Realty Group, Inc.
(781) 572-2746
49 Total Sales
-
Joe Petrucci
J
Buyer's Agent in 2020
Joe Petrucci
Redfin Corp.
-
R
Seller's Agent in 2017
Rubino Group - Boston North Homes
Keller Williams Realty Evolution
-
Chris Barrett

Seller's Agent in 2013
Chris Barrett
Barrett, Chris. J., REALTORS®
(800) 240-5011
15 in this area
96 Total Sales
Map
Source: MLS Property Information Network (MLS PIN)
MLS Number: 72109560
APN: WAKE-000013-000099-000015A-000134
- 69 Foundry St Unit 502
- 69 Foundry St Unit 305
- 62 Foundry St Unit 216
- 62 Foundry St Unit 208
- 62 Foundry St Unit 201
- 62 Foundry St Unit 406
- 62 Foundry St Unit 312
- 62 Foundry St Unit 310
- 62 Foundry St Unit 313
- 248 Albion St Unit 211
- 175 North Ave Unit 215
- 272 Albion St Unit 1
- 276 Albion St Unit 1
- 115 Albion St Unit 4
- 49 Chestnut St Unit 1
- 6 Avon Ct Unit 2
- 16 Woodland Rd
- 18 Byron St
- 13 Chestnut St
- 13 Chestnut St Unit 2
