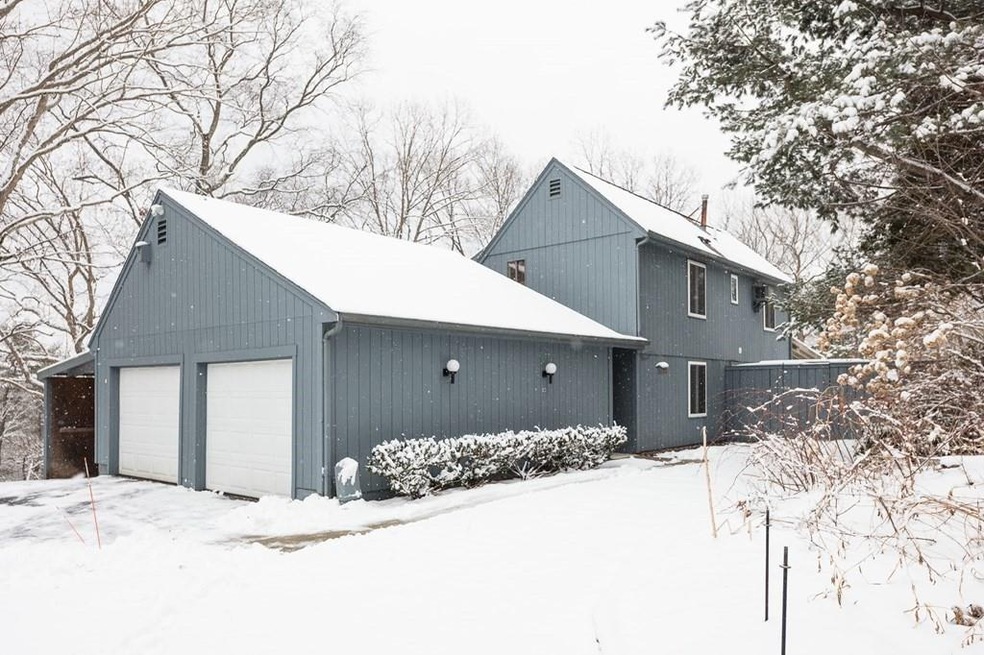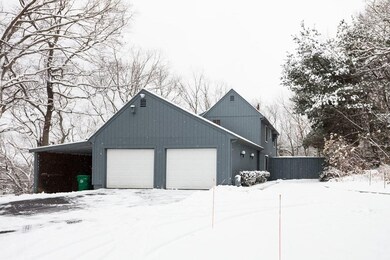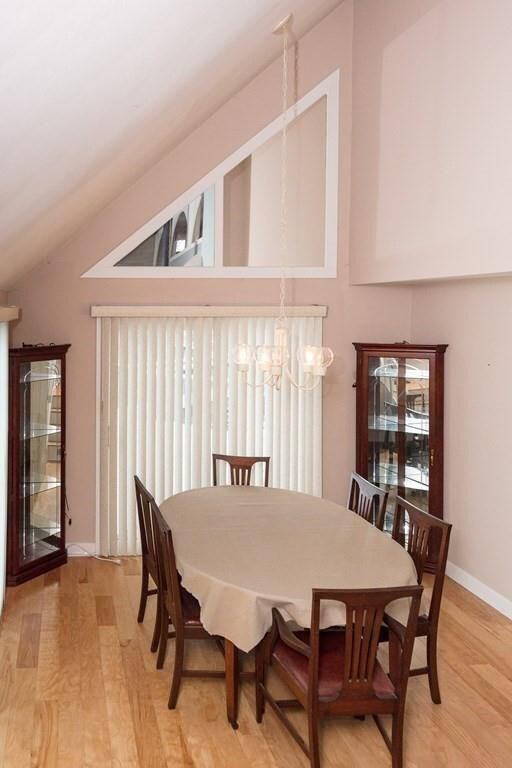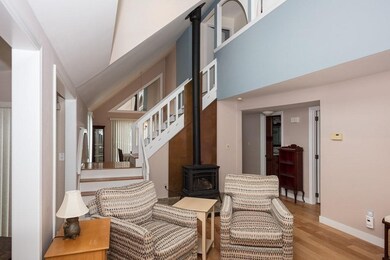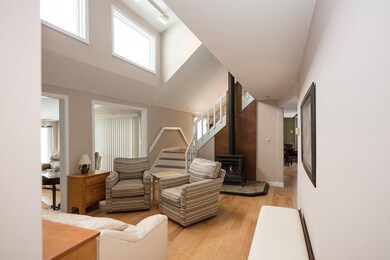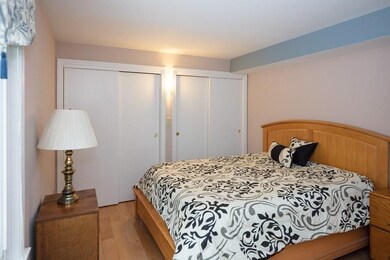
11 Lands End Way Ashland, MA 01721
Estimated Value: $733,000 - $781,000
Highlights
- Golf Course Community
- Community Stables
- In Ground Pool
- Ashland Middle School Rated A-
- Medical Services
- Open Floorplan
About This Home
As of April 2022Beautiful 7 room well maintained contemporary home on a cul-de=sac. This light and bright house features a magnificent sun room, hardwood floors, a gas stove fireplace, stainless steel appliances and central air. It is in move in condition. A must see back yard with an in-ground swimming pool, large wrap around deck and gorgeous landscaping that backs up to town conservation land. Includes two sheds and second refrigerator in garage. Open House Saturday & Sunday, 2/19 & 20 , 10 am to 2 pm BY APPOINTMENT ONLY! Contact listing agent. No showings until after open houses.
Home Details
Home Type
- Single Family
Est. Annual Taxes
- $6,809
Year Built
- Built in 1978
Lot Details
- 0.49 Acre Lot
- Property fronts an easement
- Near Conservation Area
- Fenced
- Level Lot
- Sprinkler System
- Garden
- Property is zoned R1
Parking
- 2 Car Attached Garage
- Carport
- Tuck Under Parking
- Parking Storage or Cabinetry
- Garage Door Opener
- Shared Driveway
- Open Parking
- Off-Street Parking
- Deeded Parking
Home Design
- Manufactured Home on a slab
- Contemporary Architecture
- Split Level Home
- Frame Construction
- Shingle Roof
Interior Spaces
- 1,556 Sq Ft Home
- Open Floorplan
- Cathedral Ceiling
- Skylights
- 1 Fireplace
- Insulated Windows
- Window Screens
- Sliding Doors
- Sunken Living Room
- Sun or Florida Room
- Exterior Basement Entry
Kitchen
- Stove
- Range with Range Hood
- Microwave
- Dishwasher
- Stainless Steel Appliances
- Disposal
Flooring
- Wood
- Ceramic Tile
Bedrooms and Bathrooms
- 3 Bedrooms
- Primary Bedroom on Main
- Custom Closet System
- Cedar Closet
- 2 Full Bathrooms
- Bathtub with Shower
- Separate Shower
Laundry
- Laundry on upper level
- Dryer
- Washer
Outdoor Features
- In Ground Pool
- Balcony
- Deck
- Covered patio or porch
- Outdoor Storage
- Rain Gutters
Location
- Property is near public transit
- Property is near schools
Schools
- Warren Elementary School
- Ashland Middle School
- Ashland High School
Utilities
- Forced Air Heating and Cooling System
- 1 Cooling Zone
- 1 Heating Zone
- Heating System Uses Natural Gas
- 220 Volts
- Natural Gas Connected
- Gas Water Heater
- High Speed Internet
- Internet Available
- Cable TV Available
Listing and Financial Details
- Tax Block 0038
- Assessor Parcel Number M:025.0 B:0038 L:0000.0,3295741
Community Details
Amenities
- Medical Services
- Shops
Recreation
- Golf Course Community
- Tennis Courts
- Community Pool
- Park
- Community Stables
- Jogging Path
- Bike Trail
Ownership History
Purchase Details
Home Financials for this Owner
Home Financials are based on the most recent Mortgage that was taken out on this home.Similar Homes in Ashland, MA
Home Values in the Area
Average Home Value in this Area
Purchase History
| Date | Buyer | Sale Price | Title Company |
|---|---|---|---|
| Fedorchak Rosemary C | $419,900 | -- |
Mortgage History
| Date | Status | Borrower | Loan Amount |
|---|---|---|---|
| Open | Fedorchak Rosemary C | $290,000 | |
| Closed | Daigle Michael A | $323,000 | |
| Closed | Fedorchak Rosemary C | $335,000 | |
| Closed | Fedorchak Rosemary C | $335,900 | |
| Previous Owner | Daigle Michael A | $145,000 | |
| Previous Owner | Daigle Michael A | $16,000 | |
| Previous Owner | Daigle Michael A | $139,000 |
Property History
| Date | Event | Price | Change | Sq Ft Price |
|---|---|---|---|---|
| 04/20/2022 04/20/22 | Sold | $660,000 | +10.0% | $424 / Sq Ft |
| 02/22/2022 02/22/22 | Pending | -- | -- | -- |
| 02/15/2022 02/15/22 | For Sale | $599,900 | 0.0% | $386 / Sq Ft |
| 03/30/2020 03/30/20 | Rented | $2,600 | 0.0% | -- |
| 02/17/2020 02/17/20 | Under Contract | -- | -- | -- |
| 02/03/2020 02/03/20 | For Rent | $2,600 | -- | -- |
Tax History Compared to Growth
Tax History
| Year | Tax Paid | Tax Assessment Tax Assessment Total Assessment is a certain percentage of the fair market value that is determined by local assessors to be the total taxable value of land and additions on the property. | Land | Improvement |
|---|---|---|---|---|
| 2025 | $8,610 | $674,200 | $270,700 | $403,500 |
| 2024 | $8,409 | $635,100 | $270,700 | $364,400 |
| 2023 | $6,735 | $489,100 | $258,200 | $230,900 |
| 2022 | $6,809 | $428,800 | $234,600 | $194,200 |
| 2021 | $6,434 | $403,900 | $234,600 | $169,300 |
| 2020 | $6,280 | $388,600 | $238,300 | $150,300 |
| 2019 | $6,151 | $377,800 | $238,300 | $139,500 |
| 2018 | $6,109 | $367,800 | $235,900 | $131,900 |
| 2017 | $6,005 | $359,600 | $237,000 | $122,600 |
| 2016 | $5,867 | $345,100 | $234,200 | $110,900 |
| 2015 | $5,733 | $331,400 | $222,800 | $108,600 |
| 2014 | $5,393 | $310,100 | $205,800 | $104,300 |
Agents Affiliated with this Home
-
Bill Gath

Seller's Agent in 2022
Bill Gath
Realty Executives
(508) 989-0181
9 in this area
16 Total Sales
-
Rosemary Comrie

Buyer's Agent in 2022
Rosemary Comrie
Comrie Real Estate, Inc.
(508) 358-2626
2 in this area
236 Total Sales
Map
Source: MLS Property Information Network (MLS PIN)
MLS Number: 72942845
APN: ASHL-000025-000038
- 38 Stagecoach Dr
- 49 Stagecoach Dr
- 33 Wayside Ln
- 61 Stagecoach Dr
- 1 New Castle Rd
- 107 America Blvd
- 15 Queen Isabella Way Unit 15
- 12 Oak Tree Ln
- 14 Fern Crossing Unit 14
- 194 Captain Eames Cir
- 22 Longhill Rd
- 212 Arrowhead Cir
- 195 Prospect St
- 37 Mountain Gate Rd
- 33 Arrowhead Cir
- 73 Mountain Gate Rd
- 12 Edward Dr
- 235 Algonquin Trail
- 183-185 Union St
- 249 Meeting House Path
- 11 Lands End Way
- 11 Lands End Way
- 17 Old Country Path
- 18 Old Country Path
- 21 Stagecoach Dr
- 13 Old Country Path
- 17 Stagecoach Dr
- 16 Old Country Path
- 23 Stagecoach Dr
- 13 Stagecoach Dr
- 14 Old Country Path
- 13 Lands End Way
- 9 Old Country Path
- 9 Lands End Way
- 18 Pond View Ln
- 25 Stagecoach Dr
- 17 Lands End Way
- 10 Old Country Path
- 9 Stagecoach Dr
- 5 Old Country Path
