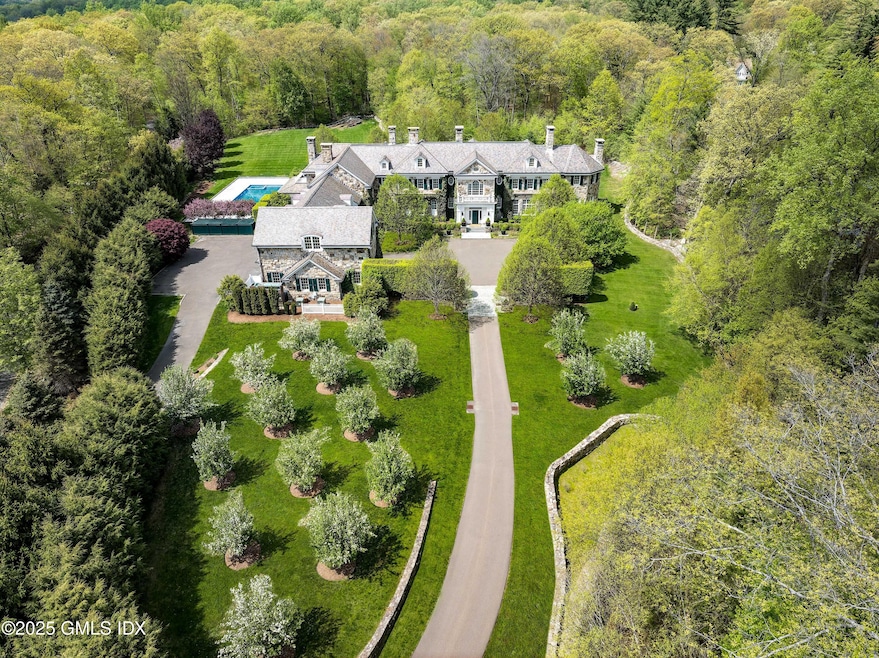
11 Langhorne Ln Greenwich, CT 06831
Back Country Greenwich NeighborhoodEstimated payment $116,554/month
Highlights
- Wine Cellar
- Home Theater
- Gourmet Kitchen
- Parkway School Rated A
- Private Pool
- Sitting Area In Primary Bedroom
About This Home
Famed architect Boris Baranovich designed this extraordinary stone Georgian estate of 26,000+/- square feet on 8.788 secluded acres off of Round Hill Road. Exquisitely executed, this stately manor home offers eight bedrooms and twelve full and five half bathrooms throughout four levels of living space. Mature trees and lush lawn surround this exceptional estate with two gated entrances: one to the formal parking court and one for service/deliveries. Beautifully appointed interiors feature eight wood-burning fireplaces in the elegant foyer, living and dining rooms, family room, sunroom, library, and primary suite. There are six upper-level bedrooms in addition to the primary suite, plus a private guest apartment. The third floor is comprised of staff quarters, a playroom and storage. Designed for entertaining, the lower level features a regulation squash court, a billiard/game room, professional 12-seat home theater, gym, climate-controlled wine cellar, kitchenette, full spa bathroom and dramatic indoor pool and Japanese soaking tub. There are two attached garages adjacent to the mudroom. Connected by a breezeway is a detached garage with two additional bays and two car lifts. Bonus office with separate private entrance and private power room. A guest apartment with private entrance offers an en-suite bedroom, kitchenette and sitting room. Overlooking the gorgeous backyard, French doors open to the rear stone terraces. Perfect for indoor/outdoor entertaining is a pergola-covered outdoor dining area with built-in grill and firepit. The sunroom and "pool cabana" rooms open to the spectacular outdoor pool with automatic cover.
A extraordinary opportunity to buy an irreplaceable Greenwich estate offering luxurious, resort-style living in the heart of back country.
Listing Agent
Sotheby's International Realty License #RES.0763604 Listed on: 05/28/2025

Home Details
Home Type
- Single Family
Est. Annual Taxes
- $126,125
Year Built
- Built in 2005 | Remodeled in 2012
Lot Details
- 8.79 Acre Lot
- Cul-De-Sac
- Level Lot
- Sprinkler System
- Property is zoned RA-4
Parking
- 6 Car Attached Garage
- Automatic Gate
Home Design
- Georgian Colonial Architecture
- Slate Roof
- Stone
Interior Spaces
- 26,454 Sq Ft Home
- Rear Stairs
- Bookcases
- Paneling
- Coffered Ceiling
- High Ceiling
- 8 Fireplaces
- French Doors
- Mud Room
- Wine Cellar
- Sunken Living Room
- Breakfast Room
- Formal Dining Room
- Home Theater
- Home Office
- Game Room
- Play Room
- Solarium
- Home Gym
- Wood Flooring
- Finished Basement
- Basement Fills Entire Space Under The House
- Home Security System
- Laundry Room
Kitchen
- Gourmet Kitchen
- Butlers Pantry
- Kitchen Island
Bedrooms and Bathrooms
- 8 Bedrooms
- Sitting Area In Primary Bedroom
- En-Suite Primary Bedroom
- Walk-In Closet
- Dressing Area
- Separate Shower
Attic
- Full Attic
- Walkup Attic
- Finished Attic
Outdoor Features
- Private Pool
- Balcony
- Terrace
Additional Homes
- Separate Apartment
Utilities
- Forced Air Heating and Cooling System
- Heating System Uses Oil
- Power Generator
- Propane
- Well
- Oil Water Heater
- Septic Tank
Community Details
- Billiard Room
Listing and Financial Details
- Assessor Parcel Number 10-3192
Map
Home Values in the Area
Average Home Value in this Area
Tax History
| Year | Tax Paid | Tax Assessment Tax Assessment Total Assessment is a certain percentage of the fair market value that is determined by local assessors to be the total taxable value of land and additions on the property. | Land | Improvement |
|---|---|---|---|---|
| 2021 | $123,406 | $10,647,630 | $1,506,400 | $9,141,230 |
Property History
| Date | Event | Price | Change | Sq Ft Price |
|---|---|---|---|---|
| 05/28/2025 05/28/25 | For Sale | $19,500,000 | +14.7% | $737 / Sq Ft |
| 04/16/2014 04/16/14 | Sold | $17,000,000 | -26.1% | $644 / Sq Ft |
| 04/15/2014 04/15/14 | Pending | -- | -- | -- |
| 07/19/2012 07/19/12 | For Sale | $23,000,000 | -- | $871 / Sq Ft |
Similar Homes in Greenwich, CT
Source: Greenwich Association of REALTORS®
MLS Number: 122878
APN: GREE M:10 B:3192
- 5 John St
- 331 Round Hill Rd
- 99 Porchuck Rd
- 38 Creemer Rd
- 21 Hycliff Rd
- 4 Mountain Laurel Dr
- 162 Bedford Rd Unit 15
- 1188 King St Unit 102
- 1188 King St Unit 101
- 1188 King St Unit 116
- 1188 King St Unit 117
- 1188 King St Unit 104
- 1188 King St Unit 107
- 402 Main St Unit 3
- 400 Main St Unit 6
- 20 Annadale St
- 8 Legendary Cir
- 9 Cameron Dr
- 7 Alpine Dr
- 546 Lake Ave






