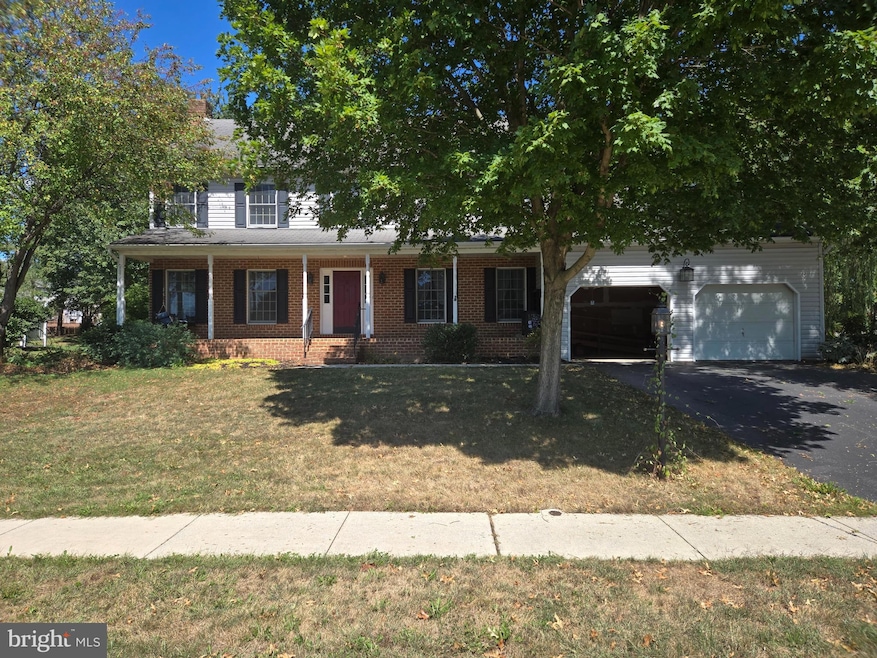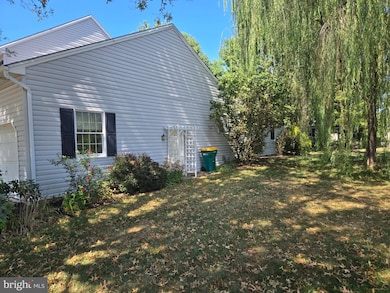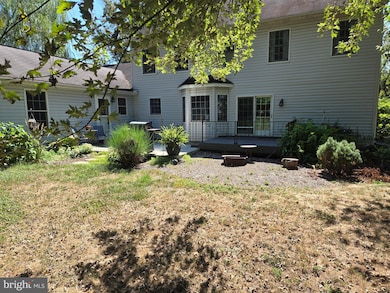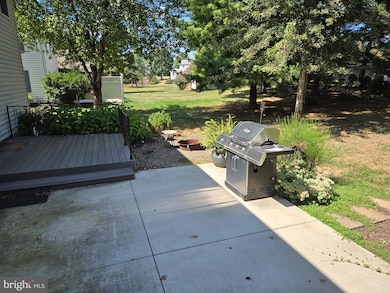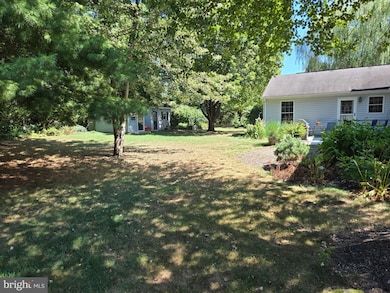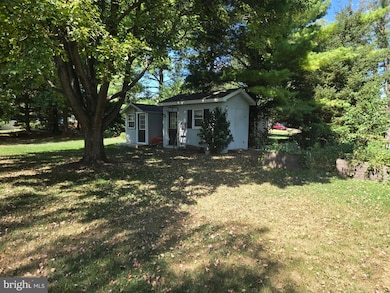11 Laurel Oak Dr Boiling Springs, PA 17007
Estimated payment $3,610/month
Highlights
- Deck
- Traditional Architecture
- No HOA
- W.G. Rice Elementary School Rated A-
- Mud Room
- Game Room
About This Home
11 Laurel Oak Dr. This beautiful home is located in The Oaks Development in South Middleton Township and is a beautiful home for those with discriminating tastes. This home offers 4 bedrooms on the second level and a 5th bedroom on the main floor. The main level includes an In-Law Suite with kitchen, living area, bedroom, full bath, separate laundry hookups and separate private entry. The kitchen is absolutely a stunning one, sure to please the gourmet in the family. Granite counter tops and a breakfast nook embody the perfect space. Adjacent to the kitchen is the cozy family room that features a beautiful brick wood-burning fireplace. Out the Kitchen/Family (Living) Room you step out onto the patio and relax in your private back yard. Back inside the main level also includes a formal dining room and formal living room with built in book shelves and plenty of natural light. The laundry/ mud room is tucked off the kitchen and includes a sizable walk in pantry. Upstairs the bedrooms are quite spacious, two of which include built in shelves. The partially finished basement offers additional living space. The basement has tons of additional storage as well. Don't miss your opportunity to be the new owners of this traditional beauty.
Listing Agent
(717) 574-9023 allen@allenmccormack.com Century 21 At The Helm License #RS295089 Listed on: 09/23/2025

Home Details
Home Type
- Single Family
Est. Annual Taxes
- $6,069
Year Built
- Built in 1992
Lot Details
- 0.42 Acre Lot
- Level Lot
- Property is zoned 101
Parking
- 2 Car Attached Garage
- Garage Door Opener
Home Design
- Traditional Architecture
- Brick Exterior Construction
- Poured Concrete
- Composition Roof
- Vinyl Siding
- Concrete Perimeter Foundation
- Stick Built Home
Interior Spaces
- 3,302 Sq Ft Home
- Property has 2 Levels
- Whole House Fan
- Ceiling Fan
- Fireplace
- Mud Room
- Entrance Foyer
- Family Room
- Formal Dining Room
- Home Office
- Game Room
- Attic Fan
- Laundry Room
Kitchen
- Breakfast Area or Nook
- Walk-In Pantry
- Gas Oven or Range
- Dishwasher
- Trash Compactor
Bedrooms and Bathrooms
- In-Law or Guest Suite
Partially Finished Basement
- Walk-Out Basement
- Basement Fills Entire Space Under The House
- Interior Basement Entry
Home Security
- Storm Doors
- Fire and Smoke Detector
Outdoor Features
- Deck
- Porch
Schools
- W.G. Rice Elementary School
- Yellow Breeches Middle School
- Boiling Springs High School
Utilities
- Forced Air Heating and Cooling System
- Cooling System Utilizes Natural Gas
- 200+ Amp Service
- Electric Water Heater
- Cable TV Available
Community Details
- No Home Owners Association
- The Oaks Subdivision
Listing and Financial Details
- Tax Lot 90
- Assessor Parcel Number 40-10-0636-128
Map
Home Values in the Area
Average Home Value in this Area
Tax History
| Year | Tax Paid | Tax Assessment Tax Assessment Total Assessment is a certain percentage of the fair market value that is determined by local assessors to be the total taxable value of land and additions on the property. | Land | Improvement |
|---|---|---|---|---|
| 2025 | $5,860 | $344,100 | $80,000 | $264,100 |
| 2024 | $5,572 | $344,100 | $80,000 | $264,100 |
| 2023 | $5,189 | $344,100 | $80,000 | $264,100 |
| 2022 | $5,055 | $344,100 | $80,000 | $264,100 |
| 2021 | $4,838 | $344,100 | $80,000 | $264,100 |
| 2020 | $4,741 | $344,100 | $80,000 | $264,100 |
| 2019 | $4,653 | $344,100 | $80,000 | $264,100 |
| 2018 | $4,545 | $344,100 | $80,000 | $264,100 |
| 2017 | $4,186 | $344,100 | $80,000 | $264,100 |
| 2016 | -- | $344,100 | $80,000 | $264,100 |
| 2015 | -- | $344,100 | $80,000 | $264,100 |
| 2014 | -- | $344,100 | $80,000 | $264,100 |
Property History
| Date | Event | Price | List to Sale | Price per Sq Ft | Prior Sale |
|---|---|---|---|---|---|
| 09/23/2025 09/23/25 | For Sale | $589,000 | +24.0% | $178 / Sq Ft | |
| 11/30/2021 11/30/21 | Sold | $475,100 | +5.6% | $128 / Sq Ft | View Prior Sale |
| 10/21/2021 10/21/21 | Pending | -- | -- | -- | |
| 10/15/2021 10/15/21 | For Sale | $449,900 | -- | $121 / Sq Ft |
Purchase History
| Date | Type | Sale Price | Title Company |
|---|---|---|---|
| Deed | $475,100 | None Available |
Mortgage History
| Date | Status | Loan Amount | Loan Type |
|---|---|---|---|
| Open | $336,500 | New Conventional |
Source: Bright MLS
MLS Number: PACB2046432
APN: 40-10-0636-128
- 25 Eldon Ln
- 0 Plaza Dr
- 15 Hope Dr
- 308 Shughart Ave
- 124 S Ridge Rd
- 102 Berkshire Dr
- 7 Highland Terrace Ct
- 234 Forgedale Dr
- 139 Berkshire Dr
- 414 Chestnut Dr
- Steitz Plan at Forgedale Crossing
- Cooper Plan at Forgedale Crossing
- Heron Plan at Forgedale Crossing
- Davenport Plan at Forgedale Crossing
- Monroe Plan at Forgedale Crossing
- Bryson Plan at Forgedale Crossing
- Charlotte Plan at Forgedale Crossing
- Blakely Plan at Forgedale Crossing
- Everett Plan at Forgedale Crossing
- Mackenzie Plan at Forgedale Crossing
- 1536 W Trindle Rd
- 131 Nava Ct
- 520 S Spring Garden St
- 495 S Spring Garden St Unit 202
- 495 S Spring Garden St Unit 107
- 495 S Spring Garden St Unit 103
- 495 S Spring Garden St Unit 101
- 495 S Spring Garden St Unit 600
- 495 S Spring Garden St Unit 308
- 26 Carter Place Unit 26 Carter Place
- 1 Rush Dr
- 11 Strawberry Dr
- 17 Parker Spring Ave
- 306 S Hanover St
- 156 E Penn St
- 127 Walnut St
- 63 E North St
- 32 W High St Unit 301
- 860 Carlwynne Manor
- 5 Northside Village Ln
