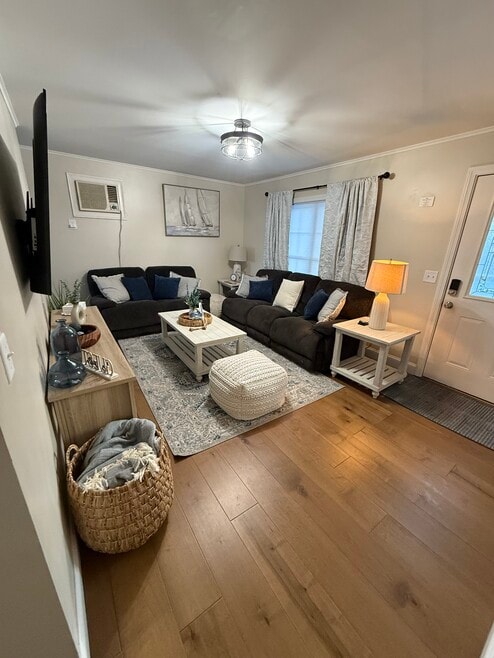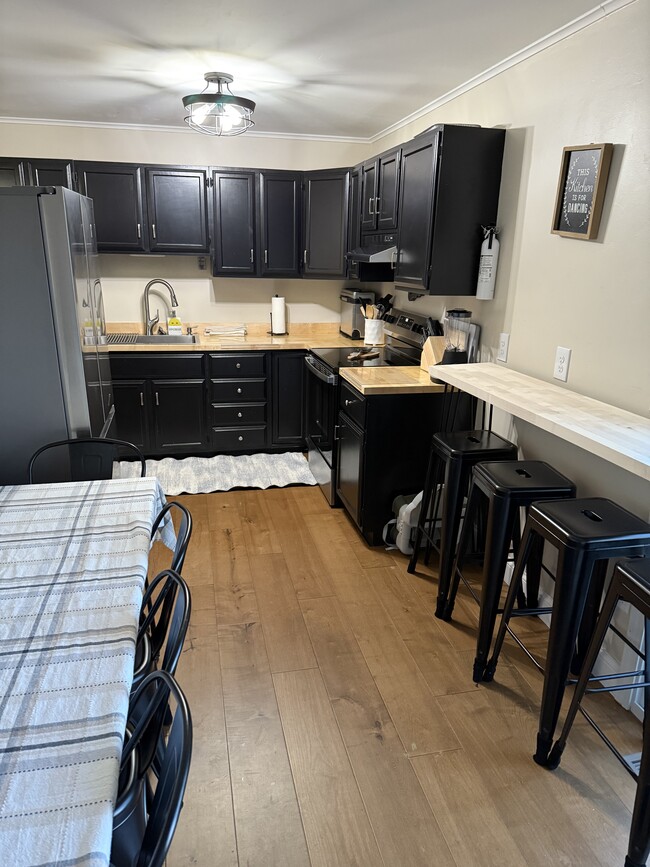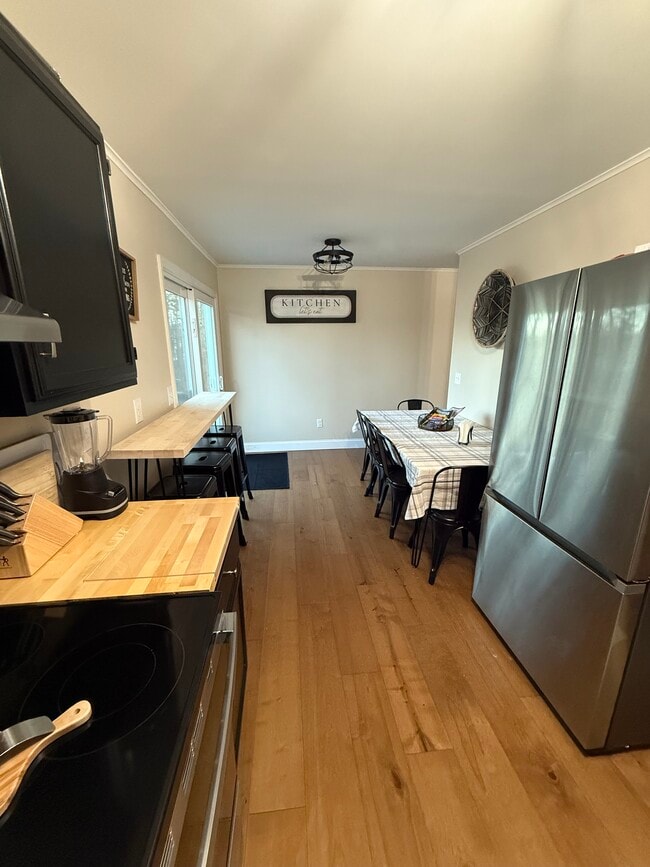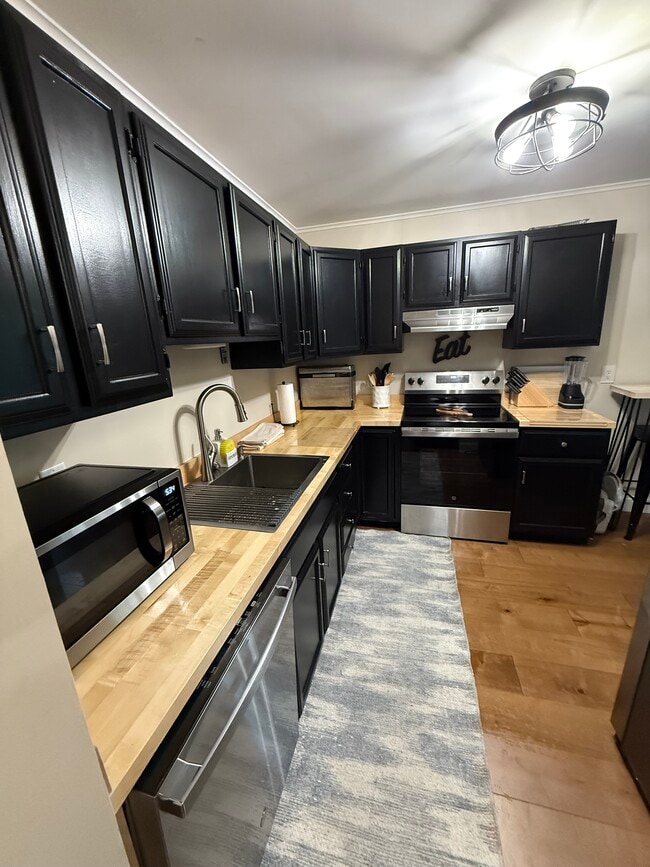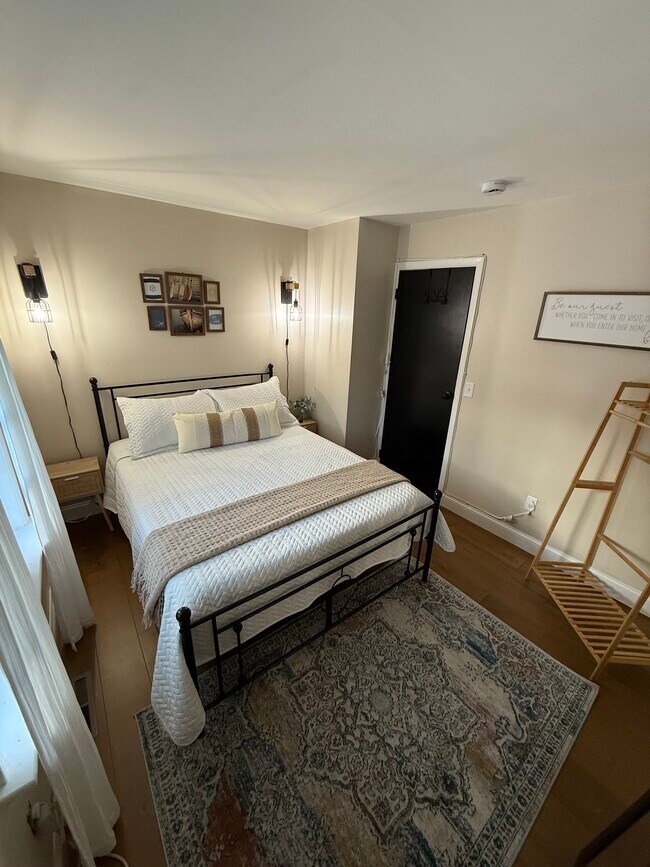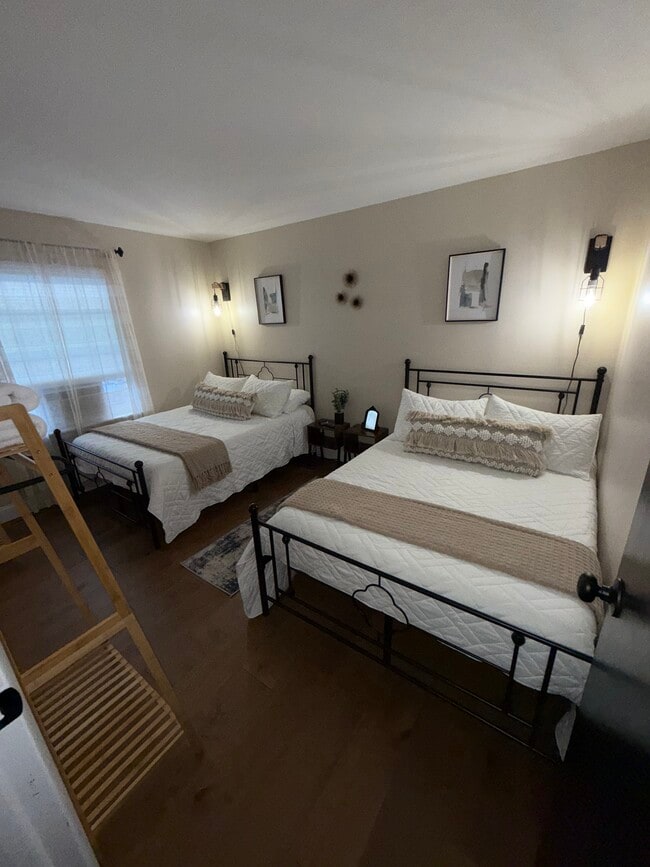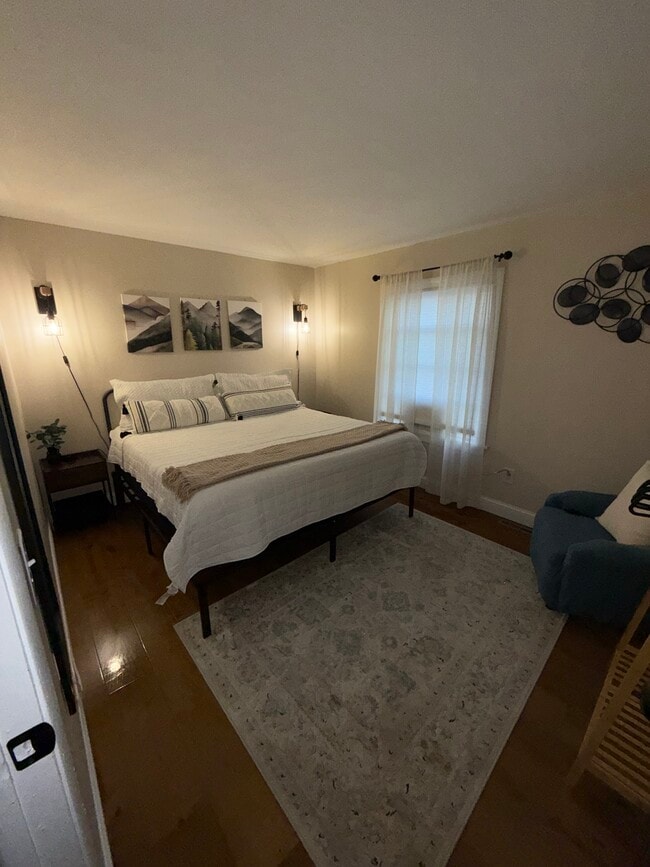11 Lewis St Laconia, NH 03246
4
Beds
2
Baths
1,400
Sq Ft
0.57
Acres
About This Home
Immerse yourself in the casual elegance of this charming 4-bedroom, 2-bathroom home nestled in the desirable heart of New Hampshire's lakes region.
This inviting rental is perfectly positioned on a spacious lot, offering serene lake views and a tranquil environment that appeals to those who cherish the outdoors and an active lifestyle.
This charming residence is ready to be your new haven, providing a serene retreat from the hustle ano bustle while keeping you close to what matters most.
Listing Provided By


Map
Nearby Homes
- 906 N Main St
- 16 Birchwood Way
- 25 Clearwater Place
- 1261 Old North Main St
- 24 Mcgrath St
- 58 Shore Dr
- 468 Union Ave
- 30 Messer St
- 32 Chapin Terrace
- 29 Strafford St
- 7 Riverside Ct
- 62 Whipple Ave
- 1420 Old North Main St
- 11 Penny Ln
- 17 Arch St
- 98 Washington St
- 98 Water St
- 240 Franklin St Unit 9
- 1480 Old North Main St Unit 6
- 96 Clinton St
- 10-52 Estates Cir
- 180 Blueberry Ln
- 106 Messer St Unit 3
- 20 Mitchell Place
- 40 Messer St Unit A
- 394 Union Ave Unit 4
- 394 Union Ave Unit 1
- 394 Union Ave Unit 3
- 674 Main St Unit 2B
- 676 Main St Unit 2A
- 609 Main St Unit 202
- 17 Arch St
- 24 Winter St Unit 24C
- 7 Elliott St Unit 1
- 28 Harrison St
- 82 Summer St Unit 2
- 54 Highland St Unit 54 Highland
- 93 Baldwin St Unit 5
- 75 Stark St Unit 5
- 244 Province St
