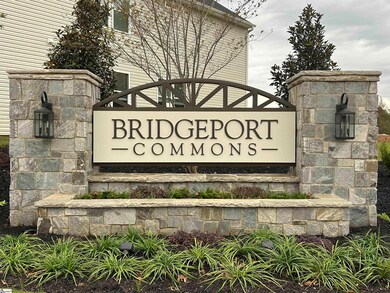
11 Limestone Way Greenville, SC 29607
Estimated payment $2,429/month
Highlights
- New Construction
- Open Floorplan
- Bonus Room
- Mauldin Elementary School Rated A-
- Transitional Architecture
- Great Room
About This Home
Welcome to highly sought-after BRIDGEPORT COMMONS! Nestled just off Lauren's Road, this prime location is convenient to downtown Greenville, it's fine restaurants, shopping and entertainment! Future community amenities, including an on-site pool, clubhouse and direct access to the Swamp Rabbit Trail, make this the community you've been waiting for! Popular public and private schools are just a stone's throw away. You'll love our SUMMERTON plan with PRIMARY ON MAIN, PLUS three additional spacious bedrooms on the second floor, one with an ensuite. Beautiful white shaker style cabinetry in all 3 full baths, including the spacious kitchen which has tons of gorgeous white & grey quartz and a huge peninsula to accommodate plenty of bar stool seating. The open floor plan is great for entertaining. The second level is as lovely as the first with a large open loft area, perfect for a relaxing movie night, an office or study, a play area, etc. and has great storage off the secondary bedrooms. Come quick, this plan does not last long!
Home Details
Home Type
- Single Family
Year Built
- Built in 2024 | New Construction
Lot Details
- 7,405 Sq Ft Lot
- Level Lot
HOA Fees
- $45 Monthly HOA Fees
Home Design
- Transitional Architecture
- Slab Foundation
- Architectural Shingle Roof
- Vinyl Siding
- Stone Exterior Construction
- Radon Mitigation System
Interior Spaces
- 2,200-2,399 Sq Ft Home
- 2-Story Property
- Open Floorplan
- Smooth Ceilings
- Ceiling height of 9 feet or more
- Window Treatments
- Great Room
- Bonus Room
- Fire and Smoke Detector
Kitchen
- Breakfast Room
- Walk-In Pantry
- Free-Standing Gas Range
- Built-In Microwave
- Dishwasher
- Quartz Countertops
- Disposal
Flooring
- Carpet
- Laminate
- Ceramic Tile
Bedrooms and Bathrooms
- 4 Bedrooms | 1 Main Level Bedroom
- Walk-In Closet
- 3.5 Bathrooms
Laundry
- Laundry Room
- Laundry on upper level
- Washer and Electric Dryer Hookup
Attic
- Storage In Attic
- Pull Down Stairs to Attic
Parking
- 2 Car Attached Garage
- Garage Door Opener
Outdoor Features
- Patio
Schools
- Mauldin Elementary School
- Dr. Phinnize J. Fisher Middle School
- J. L. Mann High School
Utilities
- Central Air
- Heating System Uses Natural Gas
- Underground Utilities
- Tankless Water Heater
- Gas Water Heater
Community Details
- Mjs | 803 743 0600 | Mjs@Mjsmgt.Com HOA
- Built by Stanley Martin Homes
- Bridgeport Commons Subdivision, Summerton Floorplan
- Mandatory home owners association
Listing and Financial Details
- Tax Lot 307
- Assessor Parcel Number M011060105700
Map
Home Values in the Area
Average Home Value in this Area
Property History
| Date | Event | Price | Change | Sq Ft Price |
|---|---|---|---|---|
| 11/20/2024 11/20/24 | Pending | -- | -- | -- |
| 11/19/2024 11/19/24 | For Sale | $361,420 | -- | $164 / Sq Ft |
Similar Homes in Greenville, SC
Source: Greater Greenville Association of REALTORS®
MLS Number: 1542412
- 18 Limestone Way
- 20 Limestone Way
- 12 Limestone Way
- 10 Limestone Way
- 11 Limestone Way
- 0 Dallas Rd
- 26 Limestone Way
- 412 Pointsett Bridge Way
- 412 Pointsett Bridge Way
- 412 Pointsett Bridge Way
- 412 Pointsett Bridge Way
- 412 Pointsett Bridge Way
- 412 Pointsett Bridge Way
- 412 Pointsett Bridge Way
- 412 Pointsett Bridge Way
- 412 Pointsett Bridge Way
- 16 Limestone Way
- 9 Limestone Way
- 400 Poinsett Bridge Way
- 150 Gervais Cir


