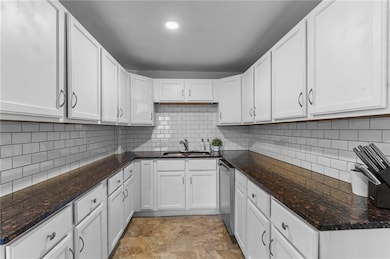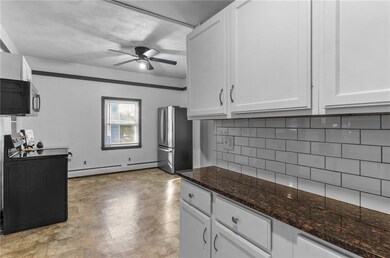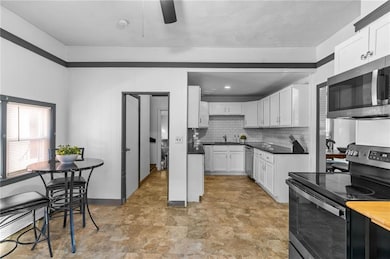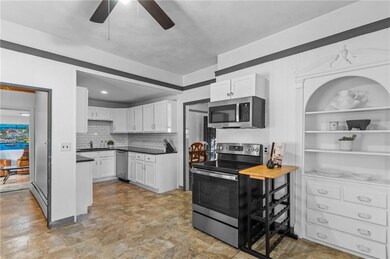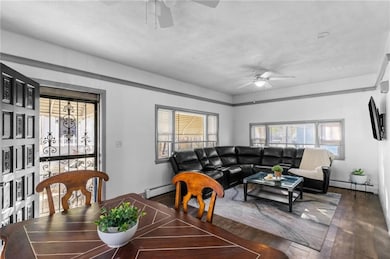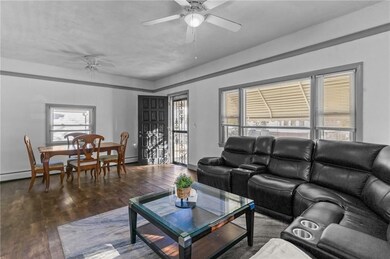
11 Linton St Providence, RI 02908
Valley NeighborhoodHighlights
- 1 Car Detached Garage
- Patio
- Storage Room
- Bathtub with Shower
- Laundry Room
- Restaurant
About This Home
As of December 2024Welcome home! Enter into the expansive living room bathed in natural light, providing a welcoming atmosphere for relaxation and gatherings. Next head into the updated large eat-in kitchen with fresh white cabinets, granite counters & stainless steel appliances, great for family meals and entertaining. A generous den completes the first floor and offers versatile space that can easily serve as a home office, hobby room, or additional living area! Upstairs you will find three bedrooms and a spacious full bathroom with a tub and shower. The basement offers a laundry area, great storage and potential for expansion. Outside you will find a patio area and detached one-car garage. Conveniently located - enjoy easy access to shops, schools, colleges, hospitals and restaurants, including the renowned Los Andes, as well as easy access to the highway. This property is a fantastic opportunity don't miss your chance to make it your own!
Last Agent to Sell the Property
RE/MAX River's Edge License #RES.0045279 Listed on: 10/31/2024

Home Details
Home Type
- Single Family
Est. Annual Taxes
- $3,650
Year Built
- Built in 1900
Lot Details
- 2,104 Sq Ft Lot
- Property is zoned R-3
Parking
- 1 Car Detached Garage
Home Design
- Brick Foundation
- Vinyl Siding
- Concrete Perimeter Foundation
Interior Spaces
- 1,106 Sq Ft Home
- 2-Story Property
- Storage Room
- Vinyl Flooring
Kitchen
- Oven
- Range
- Microwave
- Dishwasher
Bedrooms and Bathrooms
- 3 Bedrooms
- 1 Full Bathroom
- Bathtub with Shower
Laundry
- Laundry Room
- Dryer
- Washer
Unfinished Basement
- Basement Fills Entire Space Under The House
- Interior Basement Entry
Utilities
- No Cooling
- Heating System Uses Gas
- Heating System Uses Steam
- Water Heater
Additional Features
- Patio
- Property near a hospital
Community Details
- Mount Pleasant Subdivision
- Restaurant
Listing and Financial Details
- Tax Lot 458
- Assessor Parcel Number 11LINTONSTPROV
Ownership History
Purchase Details
Home Financials for this Owner
Home Financials are based on the most recent Mortgage that was taken out on this home.Purchase Details
Home Financials for this Owner
Home Financials are based on the most recent Mortgage that was taken out on this home.Purchase Details
Purchase Details
Purchase Details
Purchase Details
Similar Homes in Providence, RI
Home Values in the Area
Average Home Value in this Area
Purchase History
| Date | Type | Sale Price | Title Company |
|---|---|---|---|
| Warranty Deed | $310,000 | None Available | |
| Warranty Deed | $310,000 | None Available | |
| Warranty Deed | $310,000 | None Available | |
| Warranty Deed | $270,000 | None Available | |
| Warranty Deed | $270,000 | None Available | |
| Deed | $57,000 | -- | |
| Foreclosure Deed | $101,500 | -- | |
| Deed | $160,000 | -- | |
| Deed | $63,500 | -- | |
| Deed | $57,000 | -- | |
| Foreclosure Deed | $101,500 | -- | |
| Deed | $160,000 | -- | |
| Deed | $63,500 | -- |
Mortgage History
| Date | Status | Loan Amount | Loan Type |
|---|---|---|---|
| Open | $304,385 | FHA | |
| Closed | $304,385 | FHA | |
| Closed | $15,000 | Second Mortgage Made To Cover Down Payment | |
| Previous Owner | $264,550 | FHA | |
| Previous Owner | $180,000 | No Value Available |
Property History
| Date | Event | Price | Change | Sq Ft Price |
|---|---|---|---|---|
| 12/20/2024 12/20/24 | Sold | $310,000 | +1.7% | $280 / Sq Ft |
| 11/11/2024 11/11/24 | Pending | -- | -- | -- |
| 10/31/2024 10/31/24 | For Sale | $304,900 | -- | $276 / Sq Ft |
Tax History Compared to Growth
Tax History
| Year | Tax Paid | Tax Assessment Tax Assessment Total Assessment is a certain percentage of the fair market value that is determined by local assessors to be the total taxable value of land and additions on the property. | Land | Improvement |
|---|---|---|---|---|
| 2024 | $3,650 | $198,900 | $66,400 | $132,500 |
| 2023 | $3,650 | $198,900 | $66,400 | $132,500 |
| 2022 | $3,540 | $198,900 | $66,400 | $132,500 |
| 2021 | $3,183 | $129,600 | $44,600 | $85,000 |
| 2020 | $3,183 | $129,600 | $44,600 | $85,000 |
| 2019 | $3,183 | $129,600 | $44,600 | $85,000 |
| 2018 | $3,043 | $95,200 | $35,100 | $60,100 |
| 2017 | $3,043 | $95,200 | $35,100 | $60,100 |
| 2016 | $3,043 | $95,200 | $35,100 | $60,100 |
| 2015 | $3,336 | $100,800 | $43,200 | $57,600 |
| 2014 | $3,402 | $100,800 | $43,200 | $57,600 |
| 2013 | $3,402 | $100,800 | $43,200 | $57,600 |
Agents Affiliated with this Home
-
Brooke Buckett

Seller's Agent in 2024
Brooke Buckett
RE/MAX River's Edge
1 in this area
93 Total Sales
-
Nelson Esteves

Buyer's Agent in 2024
Nelson Esteves
RE/MAX Professionals
(401) 886-8874
2 in this area
132 Total Sales
Map
Source: State-Wide MLS
MLS Number: 1372108
APN: PROV-840458-000000-000000

