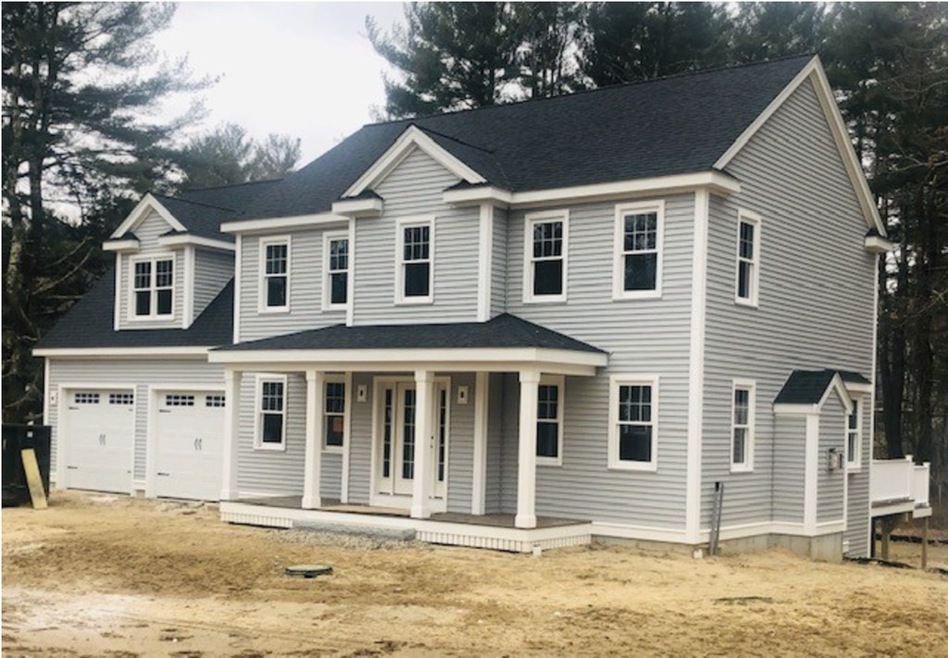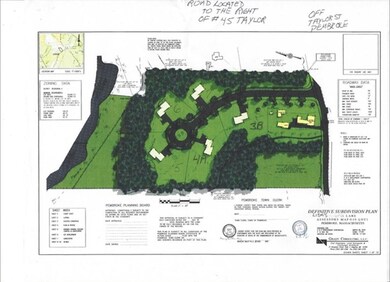
11 Lisa Ln Pembroke, MA 02359
Estimated Value: $1,008,000 - $1,182,000
Highlights
- Community Stables
- Open Floorplan
- Landscaped Professionally
- Medical Services
- Colonial Architecture
- Deck
About This Home
As of October 2020Welcome to Pembroke, and Welcome to Lisa's Lane! This home is located in this lovely five lot subdivision. This lot is 1.0 plus acres with spacious private wooded backyard. With "Experience" comes "Quality" that 30 years of homebuilding on the South Shore cannot be surpassed. Attention to detail will be obvious the minute you enter the home. This 4 Bedroom, 2.5 bath home will also have a finished basement. There is still time to put your final touches on all the finishes with the generous allowed allotments. Stainless steel appliances, granite countertops and detailed cabinetry completes this custom built home. The Master Suite will be fit for a King or Queen. Located in the North Pembroke section of town, close to shopping, restaurants and highway access. Come see if Lisa's Lane should be the next chapter in your families fairy-tale story!
Home Details
Home Type
- Single Family
Est. Annual Taxes
- $11,427
Year Built
- Built in 2020
Lot Details
- 1.03 Acre Lot
- Near Conservation Area
- Landscaped Professionally
- Level Lot
- Cleared Lot
- Property is zoned RES A
Parking
- 2 Car Attached Garage
- Driveway
- Open Parking
- Off-Street Parking
Home Design
- Colonial Architecture
- Frame Construction
- Shingle Roof
- Concrete Perimeter Foundation
Interior Spaces
- 2,320 Sq Ft Home
- Open Floorplan
- Crown Molding
- Recessed Lighting
- Insulated Windows
- Window Screens
- Insulated Doors
- Living Room with Fireplace
- Dining Area
- Washer and Electric Dryer Hookup
Kitchen
- Range
- Microwave
- Plumbed For Ice Maker
- Dishwasher
- Solid Surface Countertops
Flooring
- Wood
- Wall to Wall Carpet
- Ceramic Tile
Bedrooms and Bathrooms
- 4 Bedrooms
- Primary bedroom located on second floor
- Walk-In Closet
Finished Basement
- Basement Fills Entire Space Under The House
- Exterior Basement Entry
Outdoor Features
- Deck
- Rain Gutters
Location
- Property is near public transit
- Property is near schools
Schools
- North Pembroke Elementary School
- PMS Middle School
- PHS High School
Utilities
- Forced Air Heating and Cooling System
- 3 Cooling Zones
- 3 Heating Zones
- 200+ Amp Service
- Natural Gas Connected
- Gas Water Heater
- Sewer Inspection Required for Sale
- Cable TV Available
Listing and Financial Details
- Assessor Parcel Number 5070056
Community Details
Overview
- No Home Owners Association
Amenities
- Medical Services
- Shops
Recreation
- Park
- Community Stables
- Jogging Path
- Bike Trail
Ownership History
Purchase Details
Purchase Details
Home Financials for this Owner
Home Financials are based on the most recent Mortgage that was taken out on this home.Similar Homes in Pembroke, MA
Home Values in the Area
Average Home Value in this Area
Purchase History
| Date | Buyer | Sale Price | Title Company |
|---|---|---|---|
| James | -- | None Available | |
| James | -- | None Available | |
| Feasey James | $759,000 | None Available |
Mortgage History
| Date | Status | Borrower | Loan Amount |
|---|---|---|---|
| Previous Owner | Feasey James | $607,200 | |
| Previous Owner | K & G Development Corp | $600,000 |
Property History
| Date | Event | Price | Change | Sq Ft Price |
|---|---|---|---|---|
| 10/23/2020 10/23/20 | Sold | $759,000 | -0.1% | $327 / Sq Ft |
| 05/25/2020 05/25/20 | Pending | -- | -- | -- |
| 05/13/2020 05/13/20 | Price Changed | $759,900 | +15.2% | $328 / Sq Ft |
| 02/27/2020 02/27/20 | For Sale | $659,900 | -- | $284 / Sq Ft |
Tax History Compared to Growth
Tax History
| Year | Tax Paid | Tax Assessment Tax Assessment Total Assessment is a certain percentage of the fair market value that is determined by local assessors to be the total taxable value of land and additions on the property. | Land | Improvement |
|---|---|---|---|---|
| 2025 | $11,427 | $950,700 | $341,700 | $609,000 |
| 2024 | $11,378 | $945,800 | $341,700 | $604,100 |
| 2023 | $10,666 | $838,500 | $311,700 | $526,800 |
| 2022 | $10,242 | $723,800 | $261,300 | $462,500 |
| 2021 | $7,446 | $510,700 | $251,300 | $259,400 |
| 2020 | $3,428 | $236,600 | $236,600 | $0 |
Agents Affiliated with this Home
-
Tracy Grady

Seller's Agent in 2020
Tracy Grady
Boston Connect
(617) 842-4019
68 Total Sales
-
Jim Grady

Seller Co-Listing Agent in 2020
Jim Grady
Boston Connect
(617) 620-8484
30 Total Sales
-
Anthony Escobedo

Buyer's Agent in 2020
Anthony Escobedo
Coldwell Banker Realty - Boston
(508) 308-8222
15 Total Sales
Map
Source: MLS Property Information Network (MLS PIN)
MLS Number: 72624803
APN: G10-1C1
- 177 Taylor St
- 160 Elm St
- 25 Reservoir Rd Unit 5
- 590 Washington St Unit 5
- 17 Keens Way
- 286 North St
- 547 Washington St Unit C7
- 162 Forest St
- 9 Debra Rd
- 30 Old Washington St Unit 2
- 121 Forest St
- 6 North St
- 138 Pleasant St
- 934 Temple St
- 11 Captain Way N
- 160 Barker St
- 249 High St
- 24 Hill Farm Rd
- 35 Forest St
- 749 Franklin St

