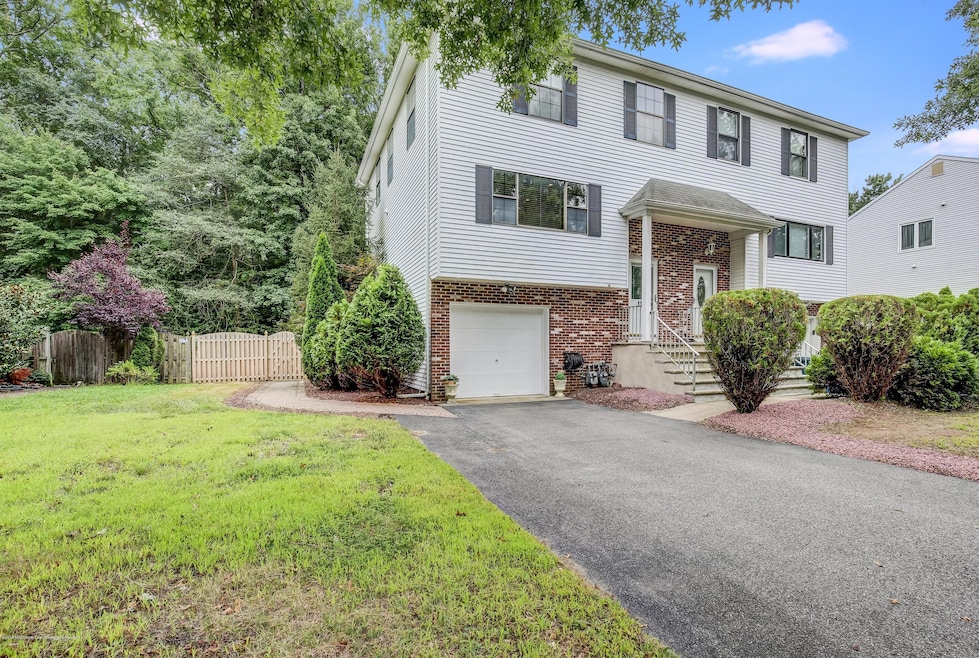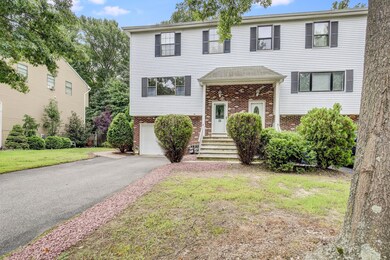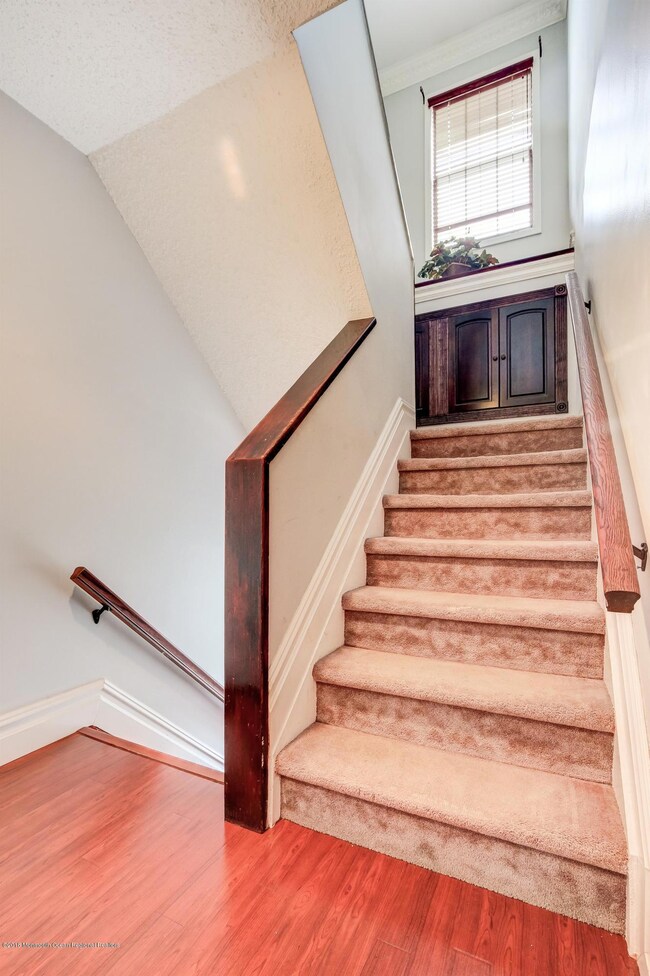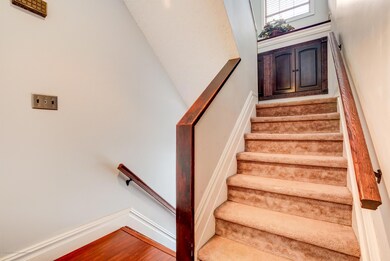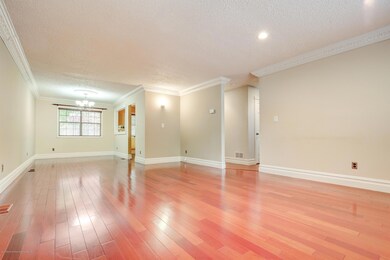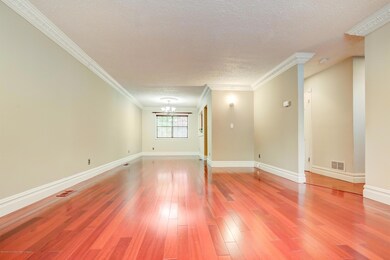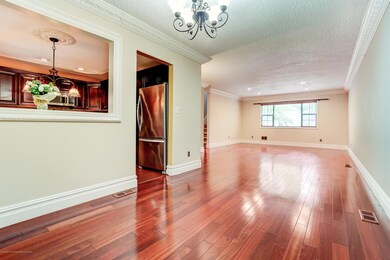
11 Lone Star Ln Unit C011 Manalapan, NJ 07726
Clarks Mills NeighborhoodEstimated Value: $569,524 - $600,000
Highlights
- New Kitchen
- Backs to Trees or Woods
- Attic
- Pine Brook Elementary School Rated A-
- Wood Flooring
- End Unit
About This Home
As of November 2018BEAUTIFULLY UPDATED SEMI-ATTACHED 4-BEDROOM TOWNHOUSE IN A VERY CONVENIENT LOCATION WITH EXCELLENT SCHOOLS, CLOSE TO NYC BUS AND SHOPPING** HARDWOOD FLOORS ON THE MAIN AND LOWER LEVELS** NEW CHERRY WOOD EAT-IN KITCHEN WITH HIGHER-END APPLIANCES AND GRANITE COUNTER TOPS OPENS INTO A DINING ROOM** LIVING ROOM-DINING ROOM COMBO, CROWN MOLDINGS THROUGHOUT THE HOUSE** UPDATED BATHS, 3 UPSTAIRS BEDROOMS WITH COZY W/W CARPETING, ALL CLOSETS HAVE CUSTOM BUILT-INS** ADDITIONAL BEDROOM ON THE FIRST LEVEL WITH IT'S OWN DEN THAT HAS PATIO DOORS TO A PRIVATE BACKYARD WITH PAVED PATIO, NEW FENCE AND IT BACKS TO WOODS FOR PRIVACY ** NEW FURNACE** ATTACHED 1-CAR GARAGE, PLENTY OF STORAGE SPACE
Townhouse Details
Home Type
- Townhome
Est. Annual Taxes
- $6,281
Year Built
- Built in 1989
Lot Details
- End Unit
- Backs to Trees or Woods
HOA Fees
- $175 Monthly HOA Fees
Parking
- 1 Car Direct Access Garage
- Driveway
- On-Street Parking
Home Design
- Slate Roof
- Vinyl Siding
Interior Spaces
- 3-Story Property
- Built-In Features
- Crown Molding
- Recessed Lighting
- Light Fixtures
- Sliding Doors
- Living Room
- Dining Room
- Den
- Attic
Kitchen
- New Kitchen
- Eat-In Kitchen
- Gas Cooktop
- Stove
- Microwave
- Dishwasher
- Kitchen Island
- Granite Countertops
Flooring
- Wood
- Wall to Wall Carpet
- Laminate
- Ceramic Tile
Bedrooms and Bathrooms
- 4 Bedrooms
- Walk-In Closet
- Primary Bathroom is a Full Bathroom
- Primary Bathroom includes a Walk-In Shower
Laundry
- Laundry Room
- Dryer
- Washer
Finished Basement
- Heated Basement
- Walk-Out Basement
Outdoor Features
- Patio
Schools
- Clark Mills Elementary School
- Manalapan High School
Utilities
- Forced Air Heating and Cooling System
- Heating System Uses Natural Gas
- Natural Gas Water Heater
Listing and Financial Details
- Assessor Parcel Number 28-03100-0000-00004-02
Community Details
Overview
- Association fees include trash, exterior maint, snow removal
- Briarheath Subdivision
- On-Site Maintenance
Recreation
- Snow Removal
Pet Policy
- Dogs and Cats Allowed
Ownership History
Purchase Details
Home Financials for this Owner
Home Financials are based on the most recent Mortgage that was taken out on this home.Purchase Details
Home Financials for this Owner
Home Financials are based on the most recent Mortgage that was taken out on this home.Purchase Details
Home Financials for this Owner
Home Financials are based on the most recent Mortgage that was taken out on this home.Similar Homes in Manalapan, NJ
Home Values in the Area
Average Home Value in this Area
Purchase History
| Date | Buyer | Sale Price | Title Company |
|---|---|---|---|
| Yoon Choi Lee Elaine Kyunghwa | $330,000 | Westcor Land Title Insurance | |
| Agosta Sebastian | $335,000 | Old Republic National Title | |
| Jacobson Susan | $169,500 | -- |
Mortgage History
| Date | Status | Borrower | Loan Amount |
|---|---|---|---|
| Open | Lee Sang Yoon | $283,000 | |
| Closed | Yoon Choi Lee Elaine Kyunghwa | $280,500 | |
| Previous Owner | Agosta Sebastian | $25,000 | |
| Previous Owner | Agosta Sebastian | $234,500 | |
| Previous Owner | Jacobson Susan | $273,000 | |
| Previous Owner | Jacobson Susan | $127,125 |
Property History
| Date | Event | Price | Change | Sq Ft Price |
|---|---|---|---|---|
| 11/26/2018 11/26/18 | Sold | $330,000 | 0.0% | $158 / Sq Ft |
| 05/02/2017 05/02/17 | Rented | $30,000 | -50.0% | -- |
| 02/07/2015 02/07/15 | Rented | $60,000 | -- | -- |
Tax History Compared to Growth
Tax History
| Year | Tax Paid | Tax Assessment Tax Assessment Total Assessment is a certain percentage of the fair market value that is determined by local assessors to be the total taxable value of land and additions on the property. | Land | Improvement |
|---|---|---|---|---|
| 2024 | $8,004 | $492,100 | $245,000 | $247,100 |
| 2023 | $8,004 | $481,300 | $240,000 | $241,300 |
| 2022 | $7,651 | $405,600 | $156,000 | $249,600 |
| 2021 | $7,651 | $367,500 | $145,500 | $222,000 |
| 2020 | $7,029 | $341,200 | $120,500 | $220,700 |
| 2019 | $6,651 | $322,400 | $120,500 | $201,900 |
| 2018 | $6,454 | $310,900 | $120,500 | $190,400 |
| 2017 | $6,281 | $302,700 | $120,500 | $182,200 |
| 2016 | $6,057 | $294,900 | $115,000 | $179,900 |
| 2015 | $6,326 | $304,700 | $115,000 | $189,700 |
| 2014 | $6,384 | $299,700 | $115,000 | $184,700 |
Agents Affiliated with this Home
-
Ianina Fishman

Seller's Agent in 2018
Ianina Fishman
C21/ Mack Morris Iris Lurie
(917) 519-1037
1 in this area
23 Total Sales
-
N
Buyer's Agent in 2018
NON MEMBER
VRI Homes
-
N
Buyer's Agent in 2018
NON MEMBER MORR
NON MEMBER
-
P
Buyer's Agent in 2017
Pierina Caruso
C21/ Action Plus Realty
-
K
Seller's Agent in 2015
Kaddy Ha
C21/ Mack Morris Iris Lurie
(732) 208-8088
26 Total Sales
Map
Source: MOREMLS (Monmouth Ocean Regional REALTORS®)
MLS Number: 21833487
APN: 28-03100-0000-00004-02
- 2 Bella Ct
- 20 Bella Ct
- 19 Primrose Ct
- 14 Bella Ct
- 48 Lone Star Ln
- 23 Atrium Way Unit 2-3
- 57 Chestnut Way
- 3 Glo Bar Terrace
- 43 Chestnut Way Unit 4-3
- 83 Chestnut Way
- 223 Longwood Dr
- 223 Longwood Dr Unit 22-3
- 152 Chestnut Way Unit 15-2
- 143 Chestnut Way Unit 14-3
- 30 Emily Rd
- 334 Oak Knoll Dr
- 7 Gordons Corner Rd
- 0 Private St Unit 22508862
- 2 Dey St
- 68 Main St
- 11 Lone Star Ln Unit C011
- 9 Lone Star Ln
- 15 Lone Star Ln
- 13 Lone Star Ln
- 15 Osteria Rd
- 17 Lone Star Ln Unit C017
- 5 Lone Star Ln
- 14 Lone Star Ln
- 12 Lone Star Ln Unit C012
- 7 Lone Star Ln
- 3 Lone Star Ln
- 19 Lone Star Ln Unit C019
- 16 Lone Star Ln
- 16 Lone Star Ln Unit C016
- 10 Lone Star Ln Unit C010
- 1 Lone Star Ln
- 18 Lone Star Ln
- 8 Lone Star Ln
- 21 Lone Star Ln
- 20 Lone Star Ln
