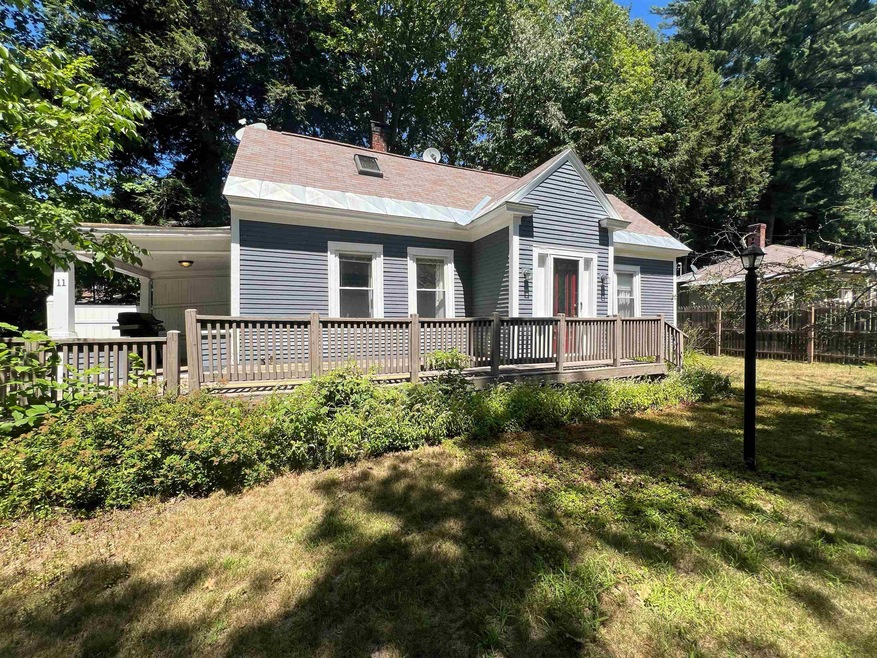11 Longwood Place Claremont, NH 03743
South End NeighborhoodEstimated payment $1,522/month
Highlights
- Cape Cod Architecture
- Secluded Lot
- Living Room
- Deck
- Wood Flooring
- Shed
About This Home
Tucked away at the end of a serene neighborhood, this inviting 3-bedroom, 1-bath Cape style home is ready to be called home. With modern updates throughout, and thoughtfully maintained, it features a beautifully updated full bathroom and contemporary touches that enhance its classic charm. The three spacious bedrooms provide ample room for relaxation or versatile use. Outside, a large deck with partial covering is ideal for grilling and entertaining, complemented by a private lawn perfect for outdoor enjoyment. The basement and shed also provides ample storage and updated systems for efficiency. With plenty of parking and a peaceful setting, this home offers tranquility while remaining centrally located in Claremont. Just minutes from downtown, you’ll have easy access to shops, dining, Moody Park, Arrowhead Recreation Area, schools, grocery stores, and major routes like NH-103 and I-91. This well-cared-for home is ready to welcome its next owner—schedule a showing today!
Home Details
Home Type
- Single Family
Est. Annual Taxes
- $5,533
Year Built
- Built in 1929
Lot Details
- 10,019 Sq Ft Lot
- Secluded Lot
- Garden
- Property is zoned R1
Parking
- Gravel Driveway
Home Design
- Cape Cod Architecture
- Block Foundation
- Wood Frame Construction
- Wood Siding
Interior Spaces
- Property has 1 Level
- Living Room
- Combination Kitchen and Dining Room
- Basement
- Interior Basement Entry
- Microwave
Flooring
- Wood
- Carpet
Bedrooms and Bathrooms
- 3 Bedrooms
- 1 Full Bathroom
Laundry
- Dryer
- Washer
Outdoor Features
- Deck
- Shed
Utilities
- Forced Air Heating System
- Floor Furnace
Listing and Financial Details
- Legal Lot and Block 2 / 26
- Assessor Parcel Number 143
Map
Home Values in the Area
Average Home Value in this Area
Tax History
| Year | Tax Paid | Tax Assessment Tax Assessment Total Assessment is a certain percentage of the fair market value that is determined by local assessors to be the total taxable value of land and additions on the property. | Land | Improvement |
|---|---|---|---|---|
| 2024 | $5,533 | $189,100 | $37,900 | $151,200 |
| 2023 | $5,257 | $189,100 | $37,900 | $151,200 |
| 2022 | $4,022 | $96,500 | $17,000 | $79,500 |
| 2021 | $3,955 | $96,500 | $17,000 | $79,500 |
| 2020 | $3,929 | $96,500 | $17,000 | $79,500 |
| 2019 | $3,885 | $96,500 | $17,000 | $79,500 |
| 2018 | $3,636 | $86,400 | $17,000 | $69,400 |
| 2017 | $3,686 | $86,400 | $17,000 | $69,400 |
| 2016 | $3,682 | $86,400 | $17,000 | $69,400 |
| 2015 | $3,583 | $86,400 | $17,000 | $69,400 |
| 2014 | $3,571 | $86,400 | $17,000 | $69,400 |
| 2013 | $4,299 | $118,600 | $18,900 | $99,700 |
Property History
| Date | Event | Price | Change | Sq Ft Price |
|---|---|---|---|---|
| 07/29/2025 07/29/25 | For Sale | $199,000 | +172.6% | $204 / Sq Ft |
| 08/02/2016 08/02/16 | Sold | $73,000 | +4.3% | $39 / Sq Ft |
| 06/10/2016 06/10/16 | Pending | -- | -- | -- |
| 05/03/2016 05/03/16 | For Sale | $70,000 | -- | $37 / Sq Ft |
Purchase History
| Date | Type | Sale Price | Title Company |
|---|---|---|---|
| Foreclosure Deed | $52,500 | -- | |
| Warranty Deed | $147,000 | -- |
Mortgage History
| Date | Status | Loan Amount | Loan Type |
|---|---|---|---|
| Open | $75,064 | New Conventional | |
| Closed | $75,064 | Unknown | |
| Previous Owner | $147,000 | Purchase Money Mortgage |
Source: PrimeMLS
MLS Number: 5053971
APN: CLMN-000143-000000-000026-000002
- 14 Bay St
- 66 Myrtle St Unit 12
- 66 Myrtle St Unit 9
- 66 Myrtle St Unit 6
- 66 Myrtle St Unit 24
- 66 Myrtle St Unit 19
- 66 Myrtle St Unit 14
- 8 Mulberry St Unit 2
- 57 Pleasant St
- 55 Pleasant St Unit 302
- 13-15 Walnut St Unit 4
- 58 Sullivan St
- 16 Union St
- 1 Pleasant St Unit 301
- 1 Pleasant St Unit 217
- 101 Broad St
- 40 Central St Unit 4A
- 81 North St Unit 1
- 20 Chellis St Unit 2
- 2 Winter St







