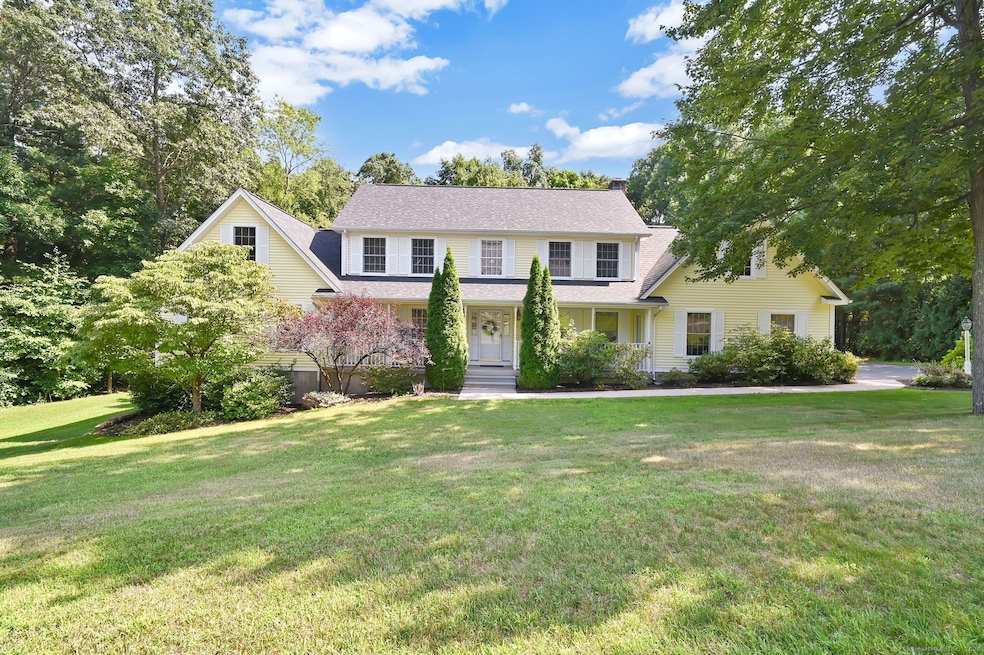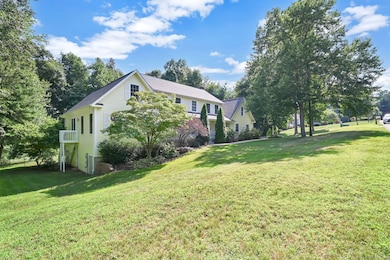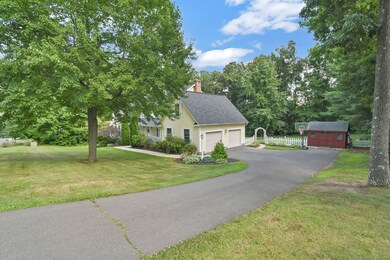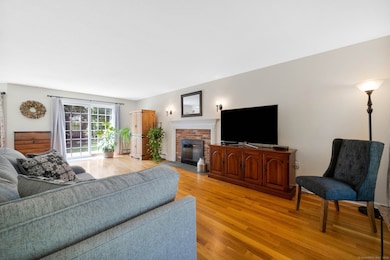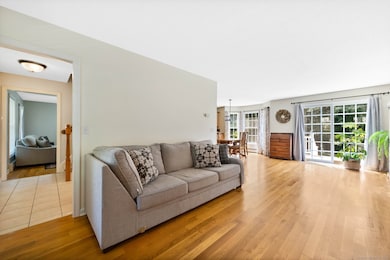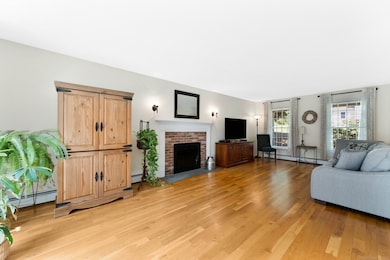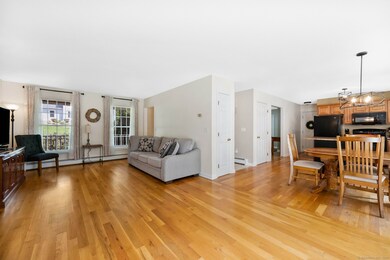
11 Lookout Landing Ellington, CT 06029
Estimated payment $3,671/month
Highlights
- Hot Property
- Open Floorplan
- Deck
- Above Ground Pool
- Colonial Architecture
- Attic
About This Home
Sprawling, 2609 sq. ft., open-design Colonial located in quiet cul-de-sac neighborhood. Situated on 0.92 acres, this home offers tremendous curb appeal and a truly unique experience. Professional landscaping and front walkway lead to a distinctive farmhouse-style front porch and atrium-window front entrance. The tiled floor Foyer leads to both a hardwood floor Dining room and an open-design hardwood floor front-to-rear Family room. The Family room is bathed in an abundance of natural light with its south-facing slider and includes a wood-burning fireplace and access to a composite rear deck. The large south-facing eat-in Kitchen includes a large Bay window, dining area, breakfast bar along with a 1/2 bath with laundry. This home is currently configured with a separate entrance In-Law / teen suite with bedroom, living room, kitchen, full bath, separate laundry, and 2 separate egress access points making it ideal for aging parents, teens, nanny suite or home office, alike. The second floor offers a large Primary bedroom with walk-in and private full bath, 2 additional bedrooms, a full common bath and 2 unfinished bonus-room spaces with windows on the north and south side respectively. The unfinished lower level offers tremendous potential and includes a walkout. The grounds include a private backyard, composite deck, newer above-ground pool, and Kloter Farms shed. This is a rare opportunity and a Must See! New roof & newer heating.
Home Details
Home Type
- Single Family
Est. Annual Taxes
- $9,988
Year Built
- Built in 2000
Lot Details
- 0.92 Acre Lot
- Property is zoned RAR
Home Design
- Colonial Architecture
- Concrete Foundation
- Frame Construction
- Asphalt Shingled Roof
- Ridge Vents on the Roof
- Vinyl Siding
Interior Spaces
- 2,609 Sq Ft Home
- Open Floorplan
- 1 Fireplace
- Thermal Windows
- Entrance Foyer
- Laundry on main level
Kitchen
- Oven or Range
- Microwave
- Dishwasher
Bedrooms and Bathrooms
- 4 Bedrooms
Attic
- Storage In Attic
- Attic or Crawl Hatchway Insulated
Unfinished Basement
- Walk-Out Basement
- Basement Fills Entire Space Under The House
- Basement Storage
Parking
- 2 Car Garage
- Parking Deck
- Automatic Garage Door Opener
Pool
- Above Ground Pool
- Vinyl Pool
Outdoor Features
- Deck
- Shed
- Porch
Location
- Property is near a golf course
Schools
- Ellington Middle School
- Ellington High School
Utilities
- Window Unit Cooling System
- Hot Water Heating System
- Heating System Uses Oil
- Programmable Thermostat
- Hot Water Circulator
- Oil Water Heater
- Fuel Tank Located in Basement
- Cable TV Available
Listing and Financial Details
- Assessor Parcel Number 2386346
Map
Home Values in the Area
Average Home Value in this Area
Tax History
| Year | Tax Paid | Tax Assessment Tax Assessment Total Assessment is a certain percentage of the fair market value that is determined by local assessors to be the total taxable value of land and additions on the property. | Land | Improvement |
|---|---|---|---|---|
| 2024 | $9,988 | $277,450 | $64,400 | $213,050 |
| 2023 | $9,517 | $277,450 | $64,400 | $213,050 |
| 2022 | $9,017 | $277,450 | $64,400 | $213,050 |
| 2021 | $8,767 | $277,450 | $64,400 | $213,050 |
| 2020 | $9,009 | $276,340 | $65,010 | $211,330 |
| 2019 | $9,009 | $276,340 | $65,010 | $211,330 |
| 2016 | $8,319 | $272,760 | $65,010 | $207,750 |
| 2015 | $8,508 | $278,950 | $65,010 | $213,940 |
| 2014 | $8,006 | $278,950 | $65,010 | $213,940 |
Purchase History
| Date | Type | Sale Price | Title Company |
|---|---|---|---|
| Warranty Deed | $422,000 | -- | |
| Deed | $278,500 | -- | |
| Deed | $60,000 | -- |
Mortgage History
| Date | Status | Loan Amount | Loan Type |
|---|---|---|---|
| Open | $328,310 | No Value Available | |
| Closed | $50,000 | No Value Available | |
| Closed | $337,600 | Purchase Money Mortgage |
Similar Homes in the area
Source: SmartMLS
MLS Number: 24078930
APN: ELLI-000181-000009-000005
- 12 Lookout Landing
- 11 Overlook Pass
- 29 Blueberry Cir
- 458 Somers Rd
- 41 Blueberry Cir
- 9 Punkin Dr
- 0 Porter Rd
- 41 Hoffman Rd
- 28 Country Fair Dr
- 25 Hoffman Rd
- 179 Parker Rd
- 91 Hopkins Rd
- 37 Ellsworth Ln
- 33 Ellsworth Ln
- 18 Hillcrest Dr
- 14 Ellsworth Ln
- 21 Jamestown Rd
- 0000 Webster Rd
- 38 Steeple View Dr Unit 38
- 5 E Porter Rd
