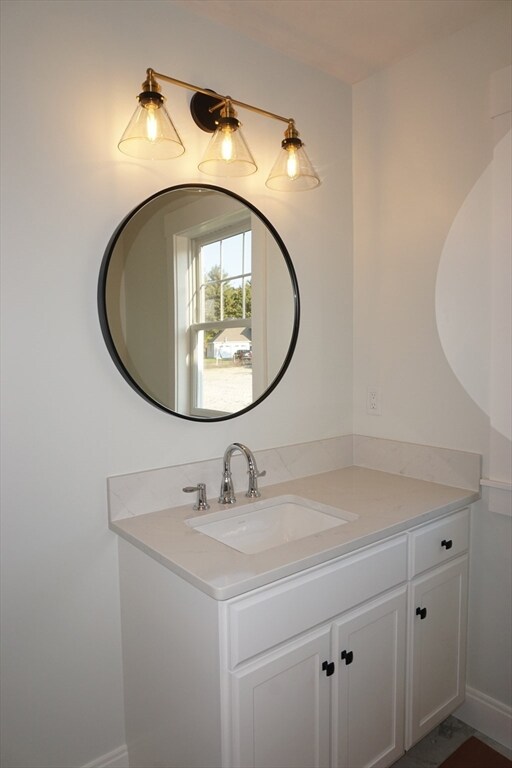11 (Lt 45) Darrell Dr Littleton, MA 01460
Estimated payment $6,976/month
Highlights
- Custom Closet System
- Colonial Architecture
- Property is near public transit
- Littleton Middle School Rated 9+
- Deck
- Cathedral Ceiling
About This Home
Rare offering in the highly sought after Gray Farm neighborhood in Littleton. Ready to move in! This beautiful Colonial style home offers views of field & woodlands to the front & large flat back yard. The home features 4 spacious bedrooms, 3 full baths & 2 car garage. 1st floor features include a tiled mudroom that leads to the spacious HW kitchen with white cabinets, accent island, quartz counters, SS appliances, outside venting & recessed lighting. The adjacent breakfast area has a large sliding glass door leading to a composite deck. Family rm features HW, gas fireplace, 3 windows & lots of recessed lights as well as an opening to the formal living rm. The dining rm trim package includes HW & crown molding. The open 2 story foyer & HW stairs lead to 3 generous sized bedrms, main bathroom with tile flooring, double basin vanity, quartz counters & tiled tub/shower. The primary suite is elegant & spacious w/ vaulted ceilings, large walk in closet, custom shower & double basin vanity.
Home Details
Home Type
- Single Family
Est. Annual Taxes
- $3,309
Year Built
- Built in 2024
Lot Details
- 0.5 Acre Lot
- Near Conservation Area
- Level Lot
- Sprinkler System
Parking
- 2 Car Attached Garage
- Garage Door Opener
- Driveway
- Open Parking
- Off-Street Parking
Home Design
- Colonial Architecture
- Frame Construction
- Shingle Roof
- Concrete Perimeter Foundation
Interior Spaces
- 3,046 Sq Ft Home
- Crown Molding
- Cathedral Ceiling
- Recessed Lighting
- 1 Fireplace
- Insulated Windows
- Picture Window
- Insulated Doors
- Mud Room
- Entrance Foyer
- Dining Area
Kitchen
- Breakfast Area or Nook
- Stove
- Range with Range Hood
- Microwave
- Plumbed For Ice Maker
- Dishwasher
- Kitchen Island
- Solid Surface Countertops
Flooring
- Wood
- Wall to Wall Carpet
- Tile
Bedrooms and Bathrooms
- 4 Bedrooms
- Primary bedroom located on second floor
- Custom Closet System
- Walk-In Closet
- 3 Full Bathrooms
- Separate Shower
Laundry
- Laundry on upper level
- Washer and Electric Dryer Hookup
Basement
- Basement Fills Entire Space Under The House
- Interior Basement Entry
- Block Basement Construction
Outdoor Features
- Bulkhead
- Deck
Location
- Property is near public transit
- Property is near schools
Schools
- Littleton Ele. Elementary School
- Littleton Midd Middle School
- Littleton High School
Utilities
- Forced Air Heating and Cooling System
- 2 Cooling Zones
- 2 Heating Zones
- Heating System Uses Propane
- 200+ Amp Service
- Tankless Water Heater
- Private Sewer
Community Details
Overview
- No Home Owners Association
- Gray Farm Subdivision
Amenities
- Shops
Recreation
- Jogging Path
Map
Home Values in the Area
Average Home Value in this Area
Property History
| Date | Event | Price | List to Sale | Price per Sq Ft |
|---|---|---|---|---|
| 09/24/2025 09/24/25 | Pending | -- | -- | -- |
| 05/20/2025 05/20/25 | For Sale | $1,280,000 | -- | $420 / Sq Ft |
Source: MLS Property Information Network (MLS PIN)
MLS Number: 73377817
- 9 (Lt 44) Darrell Dr
- 36 Whitetail Way
- 0 Ayer Rd
- 17 Hartwell Ave
- 3 Taylor St
- 18 Pleasant St
- 4 Spectacle Pond Rd
- 336 King St Unit 105
- 239 Ayer Rd Unit 16
- 239 Ayer Rd Unit 46
- 10 Baldwin Hill Rd
- 8 Edsel Rd
- Lot 6 Noble Path
- Lot 7 Noble Path
- 179 Harwood Ave
- 26 Bayberry Rd
- 55 Jennifer St
- 17 Chestnut Ln
- 222 Forge Village Rd
- 38 George St







