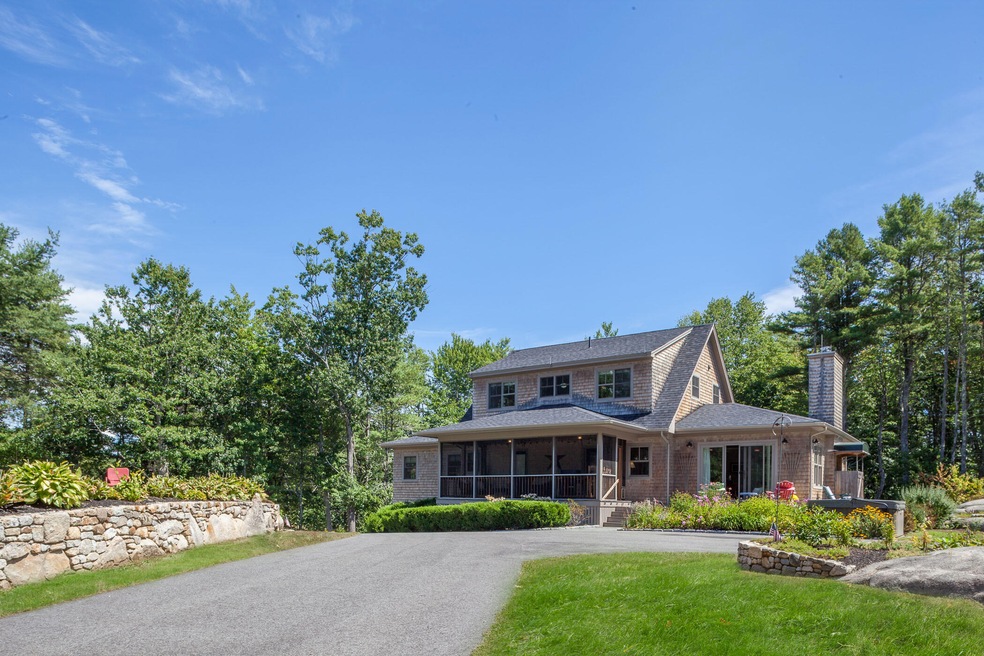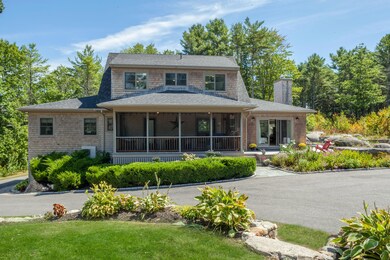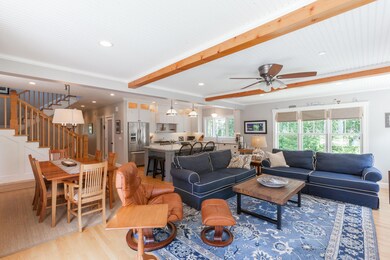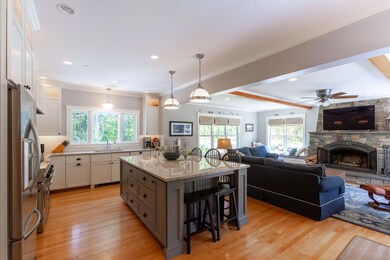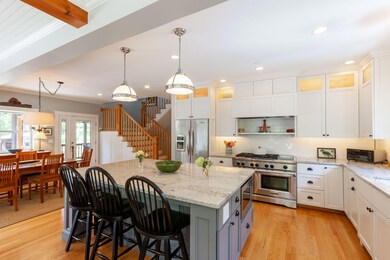
11 Lubbers Way Biddeford, ME 04005
South Biddeford NeighborhoodEstimated Value: $663,000 - $1,709,000
Highlights
- Nearby Water Access
- Spa
- 12.7 Acre Lot
- Barn
- River Front
- Cape Cod Architecture
About This Home
As of September 2024Rare one of a kind custom home with timeless finishes nestled on 10+- wooded acres. Enjoy optimum privacy with close proximity to popular Fortunes Rocks & Goose Rocks beaches. Wildlife abounds with the 'Little River' running across the rear of this property. Whether your hobbies include gardening, hiking, or bird watching this beautiful place is a nature lovers dream! Upon entry you're greeted by an expansive granite wood burning fireplace, flanked by custom window seats. The main level features an open floor plan kitchen, living and dining space. Designed to accommodate the most skilled chef, the kitchen boasts a professional range, oversized island and custom solid wood cabinetry. On the main level follow the solid wood oak floors to the oversized primary suite with custom built ins & walk in closet. The primary and second baths feature heated porcelain floors, a double vanity, large accessible walk in shower. Rounding off the main level, enjoy the convenience of a guest bedroom with adjacent 3/4 bath and a secondary laundry suite. Upstairs you will find two oversized bedrooms (23.5' x 11.5') joined by a large Jack N Jill bathroom. The lower level offers an additional laundry room with ample storage, oversized utility sink, and full-size refrigerator. A double bay garage and large storage room complete the lower level. Additionally you will find a third garage bay housing the current owners tractor attached to the 14' x 28' workshop. Beside the workshop enjoy gathering with family & friends around the oversized fire pit. Exterior features also include a hot tub, custom made outdoor shower, wrap around mahogany decks, and a screened in porch, all making this property ideal for entertaining. The opportunities to savor the natural tranquility of this homestead are infinite.
Home Details
Home Type
- Single Family
Est. Annual Taxes
- $7,910
Year Built
- Built in 2012
Lot Details
- 12.7 Acre Lot
- River Front
- Rural Setting
- Landscaped
- Irrigation
- Wooded Lot
- Property is zoned RF
Parking
- 2 Car Direct Access Garage
- Automatic Garage Door Opener
- Garage Door Opener
- Gravel Driveway
Property Views
- Water
- Scenic Vista
- Woods
Home Design
- Cape Cod Architecture
- Concrete Foundation
- Wood Frame Construction
- Shingle Roof
- Shingle Siding
- Concrete Perimeter Foundation
Interior Spaces
- 1-Story Property
- Built-In Features
- Wood Burning Fireplace
- Living Room with Fireplace
- Screened Porch
Kitchen
- Eat-In Kitchen
- Stove
- Gas Range
- Microwave
- Dishwasher
- Kitchen Island
Flooring
- Wood
- Carpet
Bedrooms and Bathrooms
- 4 Bedrooms
- En-Suite Primary Bedroom
- 3 Full Bathrooms
- Dual Vanity Sinks in Primary Bathroom
- Shower Only
Laundry
- Laundry on main level
- Dryer
- Washer
Finished Basement
- Walk-Out Basement
- Partial Basement
- Interior Basement Entry
- Natural lighting in basement
Outdoor Features
- Spa
- Nearby Water Access
- River Nearby
- Deck
- Shed
Farming
- Barn
Utilities
- Cooling Available
- Heating System Uses Propane
- Heating System Uses Wood
- Heat Pump System
- Radiant Heating System
- Baseboard Heating
- Hot Water Heating System
- Power Generator
- Private Water Source
- Well
- Gas Water Heater
- Septic System
- Private Sewer
- Internet Available
- Cable TV Available
Community Details
- No Home Owners Association
Listing and Financial Details
- Legal Lot and Block 3 / 28
- Assessor Parcel Number BIDD-000004-000000-000028-000003
Ownership History
Purchase Details
Home Financials for this Owner
Home Financials are based on the most recent Mortgage that was taken out on this home.Purchase Details
Purchase Details
Home Financials for this Owner
Home Financials are based on the most recent Mortgage that was taken out on this home.Similar Homes in Biddeford, ME
Home Values in the Area
Average Home Value in this Area
Purchase History
| Date | Buyer | Sale Price | Title Company |
|---|---|---|---|
| Mikolaitis Kristin M | $1,675,000 | None Available | |
| Mikolaitis Kristin M | $1,675,000 | None Available | |
| Christopher Dowd Ret | -- | None Available | |
| Christopher Dowd Ret | -- | None Available | |
| Logan Karen M | -- | -- | |
| Logan Karen M | -- | -- |
Mortgage History
| Date | Status | Borrower | Loan Amount |
|---|---|---|---|
| Previous Owner | Logan Karen M | $147,700 |
Property History
| Date | Event | Price | Change | Sq Ft Price |
|---|---|---|---|---|
| 09/19/2024 09/19/24 | Sold | $1,675,000 | -5.6% | $606 / Sq Ft |
| 08/09/2024 08/09/24 | Pending | -- | -- | -- |
| 05/15/2024 05/15/24 | For Sale | $1,775,000 | -- | $642 / Sq Ft |
Tax History Compared to Growth
Tax History
| Year | Tax Paid | Tax Assessment Tax Assessment Total Assessment is a certain percentage of the fair market value that is determined by local assessors to be the total taxable value of land and additions on the property. | Land | Improvement |
|---|---|---|---|---|
| 2024 | $8,612 | $605,600 | $133,300 | $472,300 |
| 2023 | $7,910 | $602,900 | $130,600 | $472,300 |
| 2022 | $7,586 | $462,300 | $148,700 | $313,600 |
| 2021 | $7,097 | $389,300 | $126,100 | $263,200 |
| 2020 | $7,028 | $350,500 | $109,700 | $240,800 |
| 2019 | $7,003 | $350,500 | $109,700 | $240,800 |
| 2018 | $6,905 | $350,500 | $109,700 | $240,800 |
| 2017 | $6,864 | $342,000 | $109,700 | $232,300 |
| 2016 | $6,792 | $342,000 | $109,700 | $232,300 |
| 2015 | $6,647 | $341,400 | $109,700 | $231,700 |
| 2014 | $6,483 | $341,400 | $109,700 | $231,700 |
| 2013 | -- | $224,900 | $105,700 | $119,200 |
Agents Affiliated with this Home
-
Peter McPheeters

Seller's Agent in 2024
Peter McPheeters
OceanView Properties
(207) 468-1704
5 in this area
70 Total Sales
-
Anne McPheeters

Seller Co-Listing Agent in 2024
Anne McPheeters
OceanView Properties
(207) 282-1732
3 in this area
75 Total Sales
-
Sean Pinette
S
Buyer's Agent in 2024
Sean Pinette
Harborview Properties, Inc.
(207) 329-3318
1 in this area
52 Total Sales
Map
Source: Maine Listings
MLS Number: 1589628
APN: BIDD-000004-000000-000028-000003
- 9 Sky Oaks Dr
- 00 Oak Ridge Rd
- 44 Newtown Rd
- 674 Pool St
- 19 Granite Point Rd
- Lot 4 Longboard Ln
- Lot 6 Longboard Ln
- Lot 7 Longboard Ln
- Lot 3 Longboard Ln
- Lot 1 Longboard Ln
- 9 Peter Pond Ln
- Lot 2 Longboard Ln
- 2 Joshua Dr
- 100 Fortunes Rocks Rd
- 373 Guinea Rd
- 4 Moxie Ln
- 7 Channel Cove Ln
- 41 Bridge Rd
- 45 Bridge
- 20 Proctor Rd
