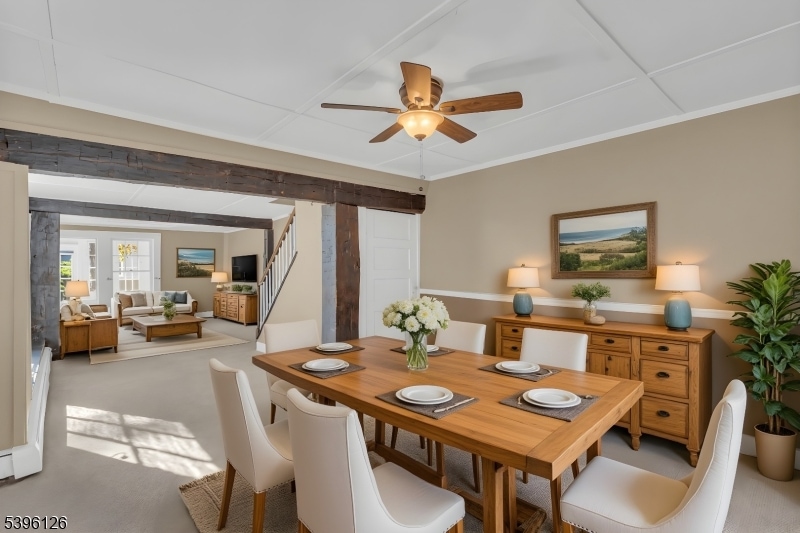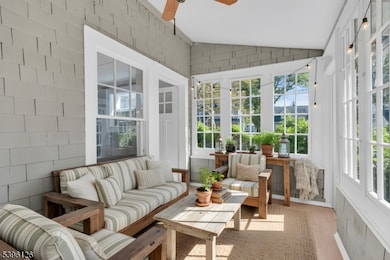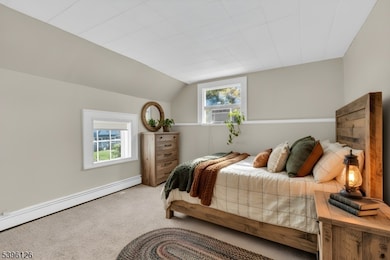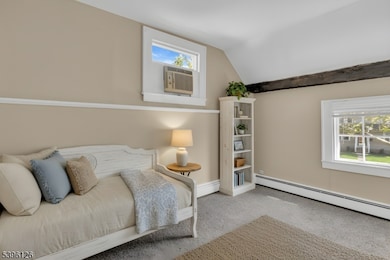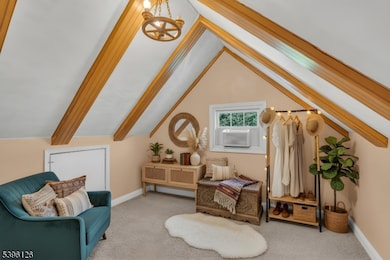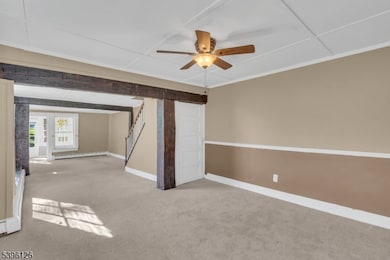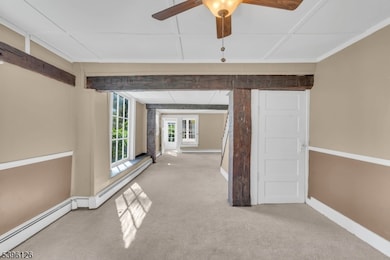11 Maclennan Place Unit A Fanwood, NJ 07023
Highlights
- Attic
- Sun or Florida Room
- Living Room
- William J. McGinn Elementary School Rated A-
- Formal Dining Room
- Storage Room
About This Home
Step into a piece of Fanwood history with this charming 1800s barn conversion, lovingly transformed into a warm and welcoming home filled with character. Exposed timbers and classic details reflect the nostalgic charm of Fanwood's early settlers, while modern comforts make daily living easy and affordable. This spacious three-floor side-by-side duplex unit offers the feeling of a private home, and a thoughtful layout separates the living areas below from the bedrooms above. Natural light fills every corner thanks to its southeast exposure and abundant windows, including an oversized picture window overlooking the large, private lawn - perfect for recreation, dining outdoors, or enjoying the privacy of the hedge-lined yard. Inside, the inviting eat-in kitchen with craftsman cabinetry opens to a formal dining room, sitting area, family room, and a bright window-lined sunroom. Upstairs, the primary bedroom features a walk-in closet and direct access to a finished walk-up attic, ideal as a reading nook, office, dressing room, or extra storage. Located just a short walk from Fanwood's train station, restaurants, and shops, this cat-friendly home includes in-unit laundry, free heat, and exterior lawn maintenance - offering exceptional value in a wonderfully convenient setting.
Listing Agent
COLDWELL BANKER REALTY Brokerage Phone: 908-346-0500 Listed on: 11/08/2025

Property Details
Home Type
- Multi-Family
Year Built
- Built in 1850
Lot Details
- 0.36 Acre Lot
- Historic Home
Parking
- On-Street Parking
Home Design
- Duplex
Interior Spaces
- 1,372 Sq Ft Home
- Family Room
- Living Room
- Formal Dining Room
- Sun or Florida Room
- Storage Room
- Laundry in unit
- Wall to Wall Carpet
- Attic
Kitchen
- Gas Oven or Range
- Dishwasher
Bedrooms and Bathrooms
- 2 Bedrooms
- Primary bedroom located on second floor
- 1 Full Bathroom
Utilities
- Window Unit Cooling System
- Radiator
- Heating System Uses Oil Above Ground
- Standard Electricity
Community Details
- Limit on the number of pets
Listing and Financial Details
- Tenant pays for cable t.v., electric, gas, trash removal, water
- Assessor Parcel Number 2905-00090-0000-00013-0000-
Map
Source: Garden State MLS
MLS Number: 3996965
- 282 South Ave
- 1 Second St
- 250 South Ave
- 40 South Ave
- 13 Cottage Way
- 1369 South Ave Unit 5
- 879 Odonnell Ave
- 1400 South Ave
- 901 Tulip Ln
- 787 W Broad St Unit 2
- 1776 E 2nd St Unit 40
- 1776 E 2nd St
- 1737 E 2nd St
- 1793 E 2nd St Unit 1
- 512 Farley Ave
- 1222 South Ave
- 2037 Westfield Ave
- 634 W Broad St
- 634 W Broad St Unit Floor 2
- 1801 Front St Unit A
