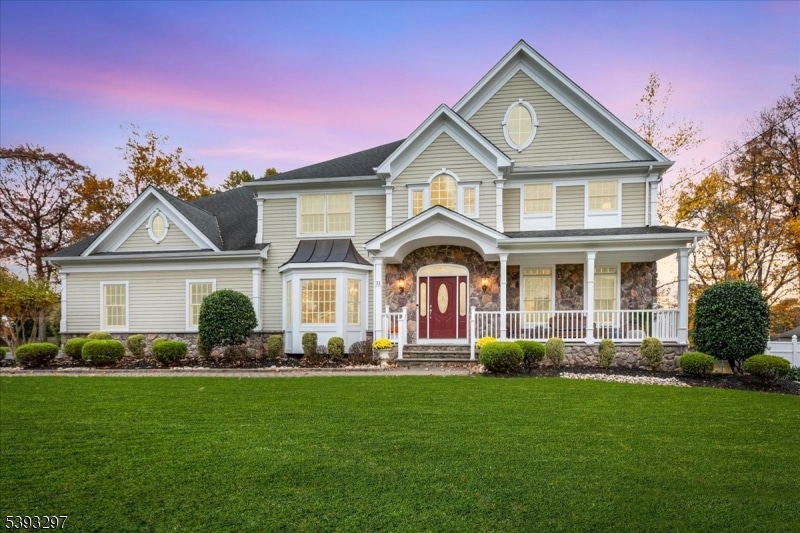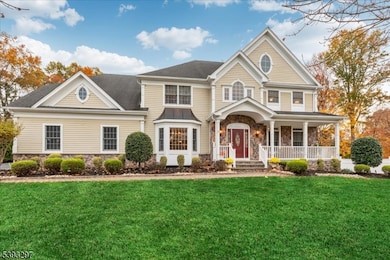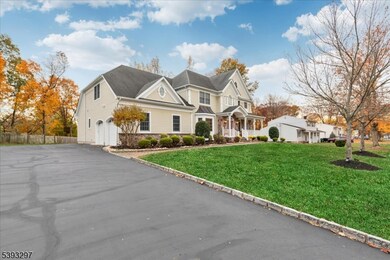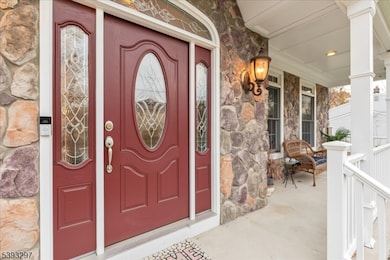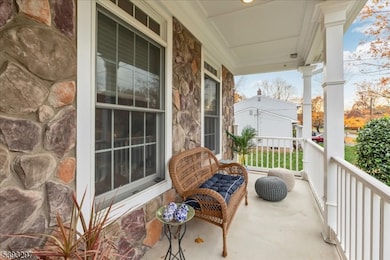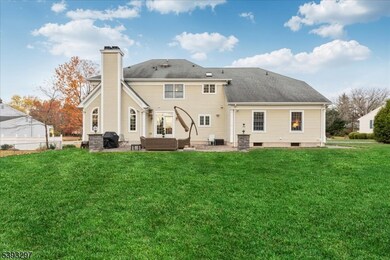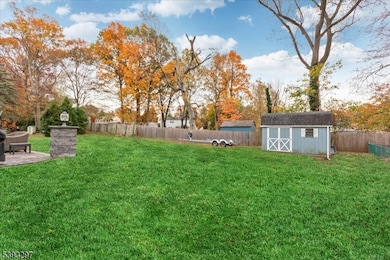11 Madaline Dr Edison, NJ 08820
Estimated payment $9,871/month
Total Views
8,642
5
Beds
3.5
Baths
--
Sq Ft
--
Price per Sq Ft
Highlights
- Custom Home
- Wood Flooring
- Mud Room
- Martin Luther King Elementary School Rated A
- High Ceiling
- Wine Refrigerator
About This Home
This home is located at 11 Madaline Dr, Edison, NJ 08820 and is currently priced at $1,479,000. This property was built in 2007. 11 Madaline Dr is a home located in Middlesex County with nearby schools including Martin Luther King Elementary School, John Adams Middle School, and J.P. Stevens High School.
Listing Agent
COLDWELL BANKER REALTY Brokerage Phone: 908-623-7828 Listed on: 11/07/2025

Home Details
Home Type
- Single Family
Est. Annual Taxes
- $26,193
Year Built
- Built in 2007
Lot Details
- 0.46 Acre Lot
- Privacy Fence
- Wood Fence
- Level Lot
- Sprinkler System
Parking
- 2 Car Attached Garage
- Oversized Parking
- Inside Entrance
- Garage Door Opener
- Parking Garage Space
- Off-Street Parking
Home Design
- Custom Home
- Colonial Architecture
- Composition Shingle Roof
- Stone Siding
- Tile
Interior Spaces
- Wet Bar
- High Ceiling
- Ventless Fireplace
- Gas Fireplace
- Thermal Windows
- Shades
- Blinds
- Mud Room
- Entrance Foyer
- Family Room with Fireplace
- Living Room
- Breakfast Room
- Formal Dining Room
- Home Office
- Storage Room
- Utility Room
- Home Gym
- Wood Flooring
Kitchen
- Eat-In Kitchen
- Built-In Gas Oven
- Recirculated Exhaust Fan
- Microwave
- Dishwasher
- Wine Refrigerator
- Kitchen Island
Bedrooms and Bathrooms
- 5 Bedrooms
- Primary bedroom located on second floor
- En-Suite Primary Bedroom
- Walk-In Closet
- Powder Room
- In-Law or Guest Suite
- Soaking Tub
- Separate Shower
Laundry
- Laundry Room
- Dryer
- Washer
Unfinished Basement
- Walk-Out Basement
- Basement Fills Entire Space Under The House
- Garage Access
- Front Basement Entry
- Sump Pump
- French Drain
Home Security
- Storm Windows
- Carbon Monoxide Detectors
- Fire and Smoke Detector
Outdoor Features
- Patio
- Porch
Utilities
- Multiple cooling system units
- Central Air
- Multiple Heating Units
- Underground Utilities
- Water Filtration System
- Gas Water Heater
Listing and Financial Details
- Assessor Parcel Number 2105-00410-0006-00006-0000-
Map
Create a Home Valuation Report for This Property
The Home Valuation Report is an in-depth analysis detailing your home's value as well as a comparison with similar homes in the area
Home Values in the Area
Average Home Value in this Area
Tax History
| Year | Tax Paid | Tax Assessment Tax Assessment Total Assessment is a certain percentage of the fair market value that is determined by local assessors to be the total taxable value of land and additions on the property. | Land | Improvement |
|---|---|---|---|---|
| 2025 | $26,193 | $440,000 | $117,100 | $322,900 |
| 2024 | $26,052 | $440,000 | $117,100 | $322,900 |
| 2023 | $26,052 | $440,000 | $117,100 | $322,900 |
| 2022 | $26,061 | $440,000 | $117,100 | $322,900 |
| 2021 | $25,973 | $463,900 | $117,100 | $346,800 |
| 2020 | $27,134 | $463,900 | $117,100 | $346,800 |
| 2019 | $25,607 | $463,900 | $117,100 | $346,800 |
| 2018 | $25,160 | $463,900 | $117,100 | $346,800 |
| 2017 | $24,928 | $463,900 | $117,100 | $346,800 |
| 2016 | $24,475 | $463,900 | $117,100 | $346,800 |
| 2015 | $23,538 | $463,900 | $117,100 | $346,800 |
| 2014 | $22,852 | $463,900 | $117,100 | $346,800 |
Source: Public Records
Property History
| Date | Event | Price | List to Sale | Price per Sq Ft |
|---|---|---|---|---|
| 12/17/2025 12/17/25 | Pending | -- | -- | -- |
| 11/07/2025 11/07/25 | For Sale | $1,479,000 | -- | -- |
Source: Garden State MLS
Purchase History
| Date | Type | Sale Price | Title Company |
|---|---|---|---|
| Interfamily Deed Transfer | -- | Guardian Title Services Llc | |
| Deed | $52,000 | -- | |
| Deed | $200,000 | -- |
Source: Public Records
Mortgage History
| Date | Status | Loan Amount | Loan Type |
|---|---|---|---|
| Open | $723,000 | Adjustable Rate Mortgage/ARM | |
| Previous Owner | $175,000 | No Value Available |
Source: Public Records
Source: Garden State MLS
MLS Number: 3996712
APN: 05-00410-06-00006
Nearby Homes
- 3 Old Hickory Ln
- 4 Hemlock Dr
- 7 Gentore Ct
- 5 Hackett Dr
- 40 Linda Ln
- 77 Linda Ln
- 16 Moyse Place
- 404 Westgate Dr
- 302 Westgate Dr
- 42 Winchester Dr
- 18 Westgate Dr
- 16 Rolling Brook Dr
- 28 Hawthorn Dr
- 5 Old Raritan Rd
- 1691 Frank St
- 21 King St
- 2805 Cricket Cir
- 13 King St
- 2242 Woodland Ave
- 3606 Spring Brook Dr
