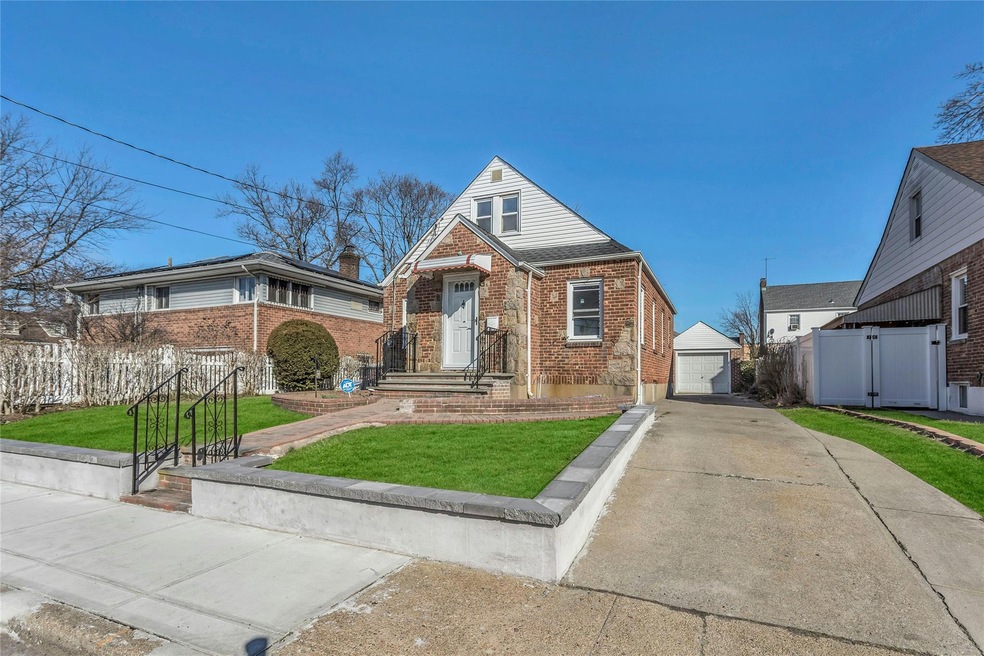
11 Madison Ave Hempstead, NY 11550
Hempstead NeighborhoodHighlights
- Gourmet Kitchen
- Property is near public transit
- Main Floor Bedroom
- Cape Cod Architecture
- Wood Flooring
- Stainless Steel Appliances
About This Home
As of May 2025Welcome to completely renovated 11 Madison Avenue, a very charming 3-bedroom home in the heart of Hempstead. This home features a bright airy open floor plan with a brand-new state of the art kitchen with modern, stainless appliances, sleek countertops and very nice stylish cabinetry. This home offers both functionality and a fresh contemporary look. Windows, roof, Hardwood and laminate floors all updated throughout add warmth and character. The newly finished basement provides lots of extra space for storage, a home office or recreational area. The partially fenced yard offers privacy and room for outdoor activities. Detached garage and private driveway have plenty of room for parking. Conveniently located near schools, shops, and public transportation, this home is move-in ready. Don't miss out on this one!!!
Last Agent to Sell the Property
Douglas Elliman Real Estate Brokerage Phone: 516-307-9406 License #10401284993 Listed on: 03/13/2025

Home Details
Home Type
- Single Family
Est. Annual Taxes
- $14,158
Year Built
- Built in 1937
Lot Details
- 4,500 Sq Ft Lot
- Lot Dimensions are 45x100
- Back and Front Yard
Parking
- 1 Car Garage
- Driveway
Home Design
- Cape Cod Architecture
- Brick Exterior Construction
- Frame Construction
Interior Spaces
- 1,179 Sq Ft Home
- 3-Story Property
- Finished Basement
Kitchen
- Gourmet Kitchen
- Microwave
- Dishwasher
- Stainless Steel Appliances
Flooring
- Wood
- Laminate
Bedrooms and Bathrooms
- 3 Bedrooms
- Main Floor Bedroom
- 1 Full Bathroom
Location
- Property is near public transit
Schools
- David Paterson Elementary School
- Alverta B Gray Schultz Middle Sch
- Hempstead High School
Utilities
- No Cooling
- Forced Air Heating System
- Heating System Uses Oil
Listing and Financial Details
- Legal Lot and Block 35 / 2013
- Assessor Parcel Number 2013-35-440-00-0424-0
Ownership History
Purchase Details
Home Financials for this Owner
Home Financials are based on the most recent Mortgage that was taken out on this home.Purchase Details
Purchase Details
Home Financials for this Owner
Home Financials are based on the most recent Mortgage that was taken out on this home.Similar Homes in the area
Home Values in the Area
Average Home Value in this Area
Purchase History
| Date | Type | Sale Price | Title Company |
|---|---|---|---|
| Bargain Sale Deed | $432,500 | Your Title Experts | |
| Bargain Sale Deed | $432,500 | Your Title Experts | |
| Bargain Sale Deed | $365,000 | Cis Abstract Inc | |
| Bargain Sale Deed | $365,000 | Cis Abstract Inc | |
| Bargain Sale Deed | $620,000 | Title Alo |
Mortgage History
| Date | Status | Loan Amount | Loan Type |
|---|---|---|---|
| Previous Owner | $608,770 | FHA |
Property History
| Date | Event | Price | Change | Sq Ft Price |
|---|---|---|---|---|
| 05/27/2025 05/27/25 | Sold | $620,000 | 0.0% | $526 / Sq Ft |
| 04/07/2025 04/07/25 | Pending | -- | -- | -- |
| 03/25/2025 03/25/25 | Off Market | $620,000 | -- | -- |
| 03/13/2025 03/13/25 | For Sale | $585,000 | +35.3% | $496 / Sq Ft |
| 01/03/2025 01/03/25 | Sold | $432,500 | +0.6% | $367 / Sq Ft |
| 12/03/2024 12/03/24 | Pending | -- | -- | -- |
| 11/15/2024 11/15/24 | For Sale | $429,999 | -- | $365 / Sq Ft |
Tax History Compared to Growth
Tax History
| Year | Tax Paid | Tax Assessment Tax Assessment Total Assessment is a certain percentage of the fair market value that is determined by local assessors to be the total taxable value of land and additions on the property. | Land | Improvement |
|---|---|---|---|---|
| 2025 | $792 | $301 | $109 | $192 |
| 2024 | $792 | $301 | $109 | $192 |
| 2023 | $7,624 | $301 | $109 | $192 |
| 2022 | $7,624 | $301 | $109 | $192 |
| 2021 | $11,267 | $292 | $106 | $186 |
| 2020 | $8,021 | $466 | $295 | $171 |
| 2019 | $7,861 | $566 | $358 | $208 |
| 2018 | $9,177 | $566 | $0 | $0 |
| 2017 | $7,395 | $566 | $358 | $208 |
| 2016 | $8,385 | $566 | $358 | $208 |
| 2015 | $948 | $566 | $358 | $208 |
| 2014 | $948 | $566 | $358 | $208 |
| 2013 | $877 | $566 | $358 | $208 |
Agents Affiliated with this Home
-
Laura Mulligan

Seller's Agent in 2025
Laura Mulligan
Douglas Elliman Real Estate
(516) 729-6885
5 in this area
31 Total Sales
-
Raymond Trinkle

Seller's Agent in 2025
Raymond Trinkle
EXP Realty
(631) 942-4319
1 in this area
33 Total Sales
-
Brittany McDermott

Buyer's Agent in 2025
Brittany McDermott
Century 21 American Homes
(516) 592-8153
1 in this area
11 Total Sales
Map
Source: OneKey® MLS
MLS Number: 831123
APN: 2013-35-440-00-0424-0
- 24 Parsons Dr
- 42 Sunset Dr
- 44 Saint Pauls Rd S
- 140 Long Dr
- 25 Maple Ave
- 82 Laurel Ave
- 30 Cathedral Ave Unit 2A
- 32 Cathedral Ave Unit 4D
- 79 Grove St
- 24 Mulford Place Unit 4E
- 86 Linden Ave
- 35 Mulford Place
- 10 Linden Ave
- 15 Elizabeth Ave
- 49 Marvin Ave
- 22 Hudson Place
- 113 Mason St
- 47 Stratford Rd
- 95 Marvin Ave
- 36 Monroe Place
