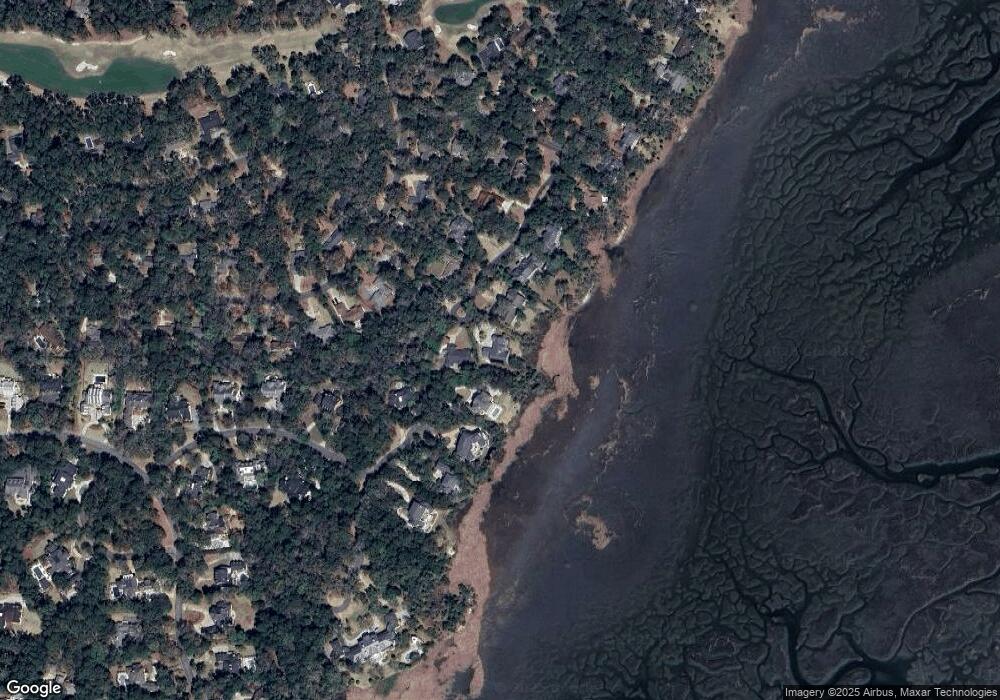11 Magnolia Crossing Savannah, GA 31411
Estimated Value: $1,057,000 - $1,295,000
4
Beds
3
Baths
3,332
Sq Ft
$356/Sq Ft
Est. Value
About This Home
This home is located at 11 Magnolia Crossing, Savannah, GA 31411 and is currently estimated at $1,187,592, approximately $356 per square foot. 11 Magnolia Crossing is a home located in Chatham County with nearby schools including Hesse School and Jenkins High School.
Ownership History
Date
Name
Owned For
Owner Type
Purchase Details
Closed on
Aug 31, 2015
Sold by
Carr Temple St Clair
Bought by
Warden Scott A and Warden Katherine A
Current Estimated Value
Home Financials for this Owner
Home Financials are based on the most recent Mortgage that was taken out on this home.
Original Mortgage
$384,000
Outstanding Balance
$302,735
Interest Rate
4.02%
Mortgage Type
Commercial
Estimated Equity
$884,857
Purchase Details
Closed on
Nov 28, 2014
Sold by
Carr James E
Bought by
Carr James E and Carr Temple St Clair
Create a Home Valuation Report for This Property
The Home Valuation Report is an in-depth analysis detailing your home's value as well as a comparison with similar homes in the area
Home Values in the Area
Average Home Value in this Area
Purchase History
| Date | Buyer | Sale Price | Title Company |
|---|---|---|---|
| Warden Scott A | $480,000 | -- | |
| Carr James E | -- | -- |
Source: Public Records
Mortgage History
| Date | Status | Borrower | Loan Amount |
|---|---|---|---|
| Open | Warden Scott A | $384,000 |
Source: Public Records
Tax History Compared to Growth
Tax History
| Year | Tax Paid | Tax Assessment Tax Assessment Total Assessment is a certain percentage of the fair market value that is determined by local assessors to be the total taxable value of land and additions on the property. | Land | Improvement |
|---|---|---|---|---|
| 2025 | $8,341 | $437,800 | $260,000 | $177,800 |
| 2024 | $8,341 | $437,480 | $260,000 | $177,480 |
| 2023 | $7,412 | $415,480 | $270,000 | $145,480 |
| 2022 | $7,604 | $282,120 | $140,000 | $142,120 |
| 2021 | $7,647 | $226,760 | $112,000 | $114,760 |
| 2020 | $7,773 | $222,280 | $112,000 | $110,280 |
| 2019 | $7,795 | $222,280 | $112,000 | $110,280 |
| 2018 | $7,771 | $223,800 | $112,000 | $111,800 |
| 2017 | $7,290 | $225,480 | $112,000 | $113,480 |
| 2016 | $6,204 | $192,000 | $95,040 | $96,960 |
| 2015 | $7,127 | $212,400 | $112,000 | $100,400 |
| 2014 | $3,726 | $213,840 | $0 | $0 |
Source: Public Records
Map
Nearby Homes
- 1 Magnolia Crossing
- 152 Mercer Rd
- 138 Mercer Rd
- 26 Little Comfort Rd
- 1 Kelsall Ln
- 11 Middleton Rd
- 1 Christie Ln
- 5 Marburg Ln
- 38 Wiley Bottom Rd
- 6 Schroeder Ct
- 3 Schroeder Ct
- 5 Sandy Run Ln
- 22 Deer Run
- 110 Willeford Dr
- 29 Black Hawk Trail
- 10 Oyster Reef Rd
- 5 Franklin Ct
- 5 Fletcher Ln
- 3 Waterford Ln
- 115 Wickersham Dr
- 11 Magnolia Crossing Unit 712
- 10 Magnolia Crossing
- 12 Magnolia Crossing
- 15 Shellworth Crossing
- 9 Magnolia Crossing
- 8 Magnolia Crossing
- 13 Magnolia Crossing
- 7 Magnolia Crossing
- 14 Shellworth Crossing
- 16 Shellworth Crossing
- 6 Magnolia Crossing
- 16 Magnolia Crossing
- 108 Mercer Rd
- 106 Mercer Rd
- 110 Mercer Rd
- 12 Shellworth Crossing
- 5 Magnolia Crossing
- 104 Mercer Rd
- 18 Shellworth Crossing
- 102 Mercer Rd
