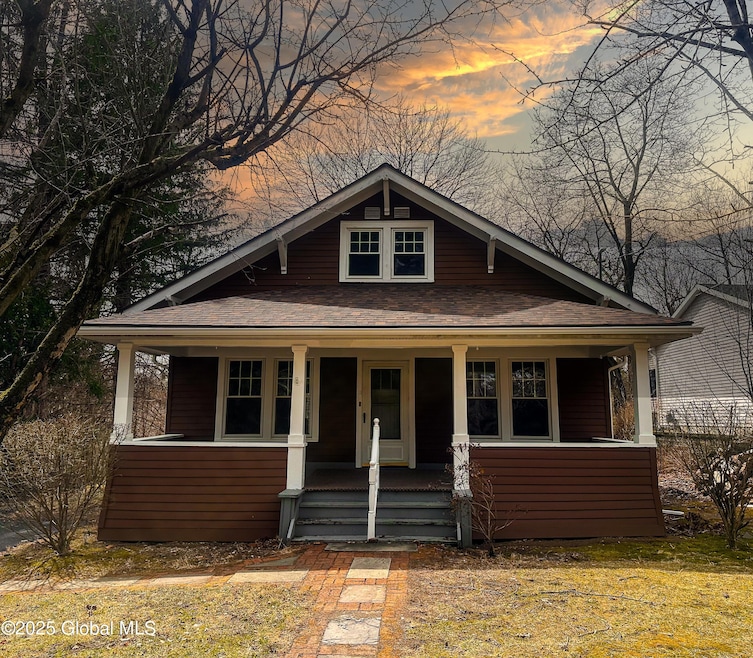
11 Maple Ave Slingerlands, NY 12159
Highlights
- View of Trees or Woods
- Deck
- Wood Flooring
- Craftsman Architecture
- Vaulted Ceiling
- Finished Attic
About This Home
As of July 2025Discover this beautifully remodeled home with a smart and spacious layout, featuring two generous bedrooms on the main floor and an additional bedroom upstairs or offers a versatile 25'x22' space, ideal for a home office, playroom, or creative retreat. A stunning new kitchen, complete with an 8-foot marble island, sets the stage for culinary adventures and effortless entertaining.
Natural light floods the home, accentuating the charming sunroom—perfect for morning coffee—and the adjacent deck ready for summer BBQs. Nestled on a quiet street, enjoy easy access to the arboretum, hospitals, colleges, highways, supermarkets, and restaurants. Additional highlights include a basement with 7-foot ceilings and access to the award-winning Bethlehem schools.
Last Agent to Sell the Property
Berkshire Hathaway Home Services Blake License #10401299506 Listed on: 04/03/2025

Home Details
Home Type
- Single Family
Est. Annual Taxes
- $7,984
Year Built
- Built in 1922 | Remodeled
Lot Details
- 0.26 Acre Lot
- Lot Dimensions are 70 x 157
- Level Lot
- Property is zoned Single Residence
Parking
- 1 Car Detached Garage
- Driveway
- Off-Street Parking
Home Design
- Craftsman Architecture
- Block Foundation
- Wood Siding
- Asphalt
Interior Spaces
- 1.5-Story Property
- Built-In Features
- Vaulted Ceiling
- Double Pane Windows
- French Doors
- Living Room
- Dining Room
- Views of Woods
- Washer and Dryer Hookup
Kitchen
- Oven
- Range
- Microwave
- Dishwasher
- Kitchen Island
- Stone Countertops
Flooring
- Wood
- Carpet
Bedrooms and Bathrooms
- 3 Bedrooms
- Walk-In Closet
- Bathroom on Main Level
- 2 Full Bathrooms
- Ceramic Tile in Bathrooms
Attic
- Full Attic
- Finished Attic
Basement
- Walk-Out Basement
- Basement Fills Entire Space Under The House
- Interior and Exterior Basement Entry
- Laundry in Basement
Home Security
- Carbon Monoxide Detectors
- Fire and Smoke Detector
Outdoor Features
- Deck
- Covered patio or porch
Schools
- Slingerlands Elementary School
- Bethlehem Central High School
Utilities
- No Cooling
- Heating System Uses Natural Gas
- 220 Volts
Community Details
- No Home Owners Association
Listing and Financial Details
- Legal Lot and Block 18.000 / 3
- Assessor Parcel Number 012200 85.06-3-18
Ownership History
Purchase Details
Similar Homes in the area
Home Values in the Area
Average Home Value in this Area
Purchase History
| Date | Type | Sale Price | Title Company |
|---|---|---|---|
| Interfamily Deed Transfer | -- | None Available |
Mortgage History
| Date | Status | Loan Amount | Loan Type |
|---|---|---|---|
| Closed | $9,000 | Credit Line Revolving |
Property History
| Date | Event | Price | Change | Sq Ft Price |
|---|---|---|---|---|
| 07/01/2025 07/01/25 | Sold | $370,000 | -2.6% | $228 / Sq Ft |
| 05/09/2025 05/09/25 | Pending | -- | -- | -- |
| 04/29/2025 04/29/25 | Price Changed | $379,900 | -2.6% | $234 / Sq Ft |
| 04/03/2025 04/03/25 | For Sale | $389,900 | +110.8% | $240 / Sq Ft |
| 08/29/2024 08/29/24 | Sold | $185,000 | +5.7% | $114 / Sq Ft |
| 04/05/2024 04/05/24 | Pending | -- | -- | -- |
| 04/03/2024 04/03/24 | For Sale | $175,000 | -- | $108 / Sq Ft |
Tax History Compared to Growth
Tax History
| Year | Tax Paid | Tax Assessment Tax Assessment Total Assessment is a certain percentage of the fair market value that is determined by local assessors to be the total taxable value of land and additions on the property. | Land | Improvement |
|---|---|---|---|---|
| 2024 | $8,001 | $160,700 | $61,000 | $99,700 |
| 2023 | $7,828 | $160,700 | $61,000 | $99,700 |
| 2022 | $6,724 | $160,700 | $61,000 | $99,700 |
| 2021 | $6,018 | $160,700 | $61,000 | $99,700 |
| 2020 | $3,618 | $160,700 | $61,000 | $99,700 |
| 2019 | $4,087 | $160,700 | $61,000 | $99,700 |
| 2018 | $7,294 | $160,700 | $61,000 | $99,700 |
| 2017 | $7,994 | $160,700 | $61,000 | $99,700 |
| 2016 | $7,994 | $160,700 | $61,000 | $99,700 |
| 2015 | -- | $160,700 | $61,000 | $99,700 |
| 2014 | -- | $160,700 | $61,000 | $99,700 |
Agents Affiliated with this Home
-
Arpi Balgin

Seller's Agent in 2025
Arpi Balgin
Berkshire Hathaway Home Services Blake
(518) 229-8767
100 Total Sales
-
Dona Federico

Seller Co-Listing Agent in 2025
Dona Federico
Berkshire Hathaway Home Services Blake
(518) 421-6753
95 Total Sales
-
Jennifer Karam

Buyer's Agent in 2025
Jennifer Karam
Howard Hanna Capital Inc
(518) 489-1000
143 Total Sales
-
Jeff Siggia
J
Seller's Agent in 2024
Jeff Siggia
Salisbury Real Estate Services
(518) 599-5588
18 Total Sales
Map
Source: Global MLS
MLS Number: 202514596
APN: 012200-085-006-0003-018-000-0000
- 1471 New Scotland Rd
- 1449 New Scotland Rd
- 44 Couse Ln
- 618 Kenwood Ave
- 616 Kenwood Ave
- 40 Surrey Mall
- 614 Kenwood Ave
- 612 Kenwood Ave
- 6 Grove St
- 1575 New Scotland Rd
- 14 Crystal Ln
- 4 Greenwood Ln
- 11 Albright Place
- 39 Frederick Place
- 499 Kenwood Ave
- 489 Kenwood Ave
- 6 Mayfair Dr
- 93 Font Grove Rd
- 23 Mcmillen Place
- 11 Borthwick Ave






