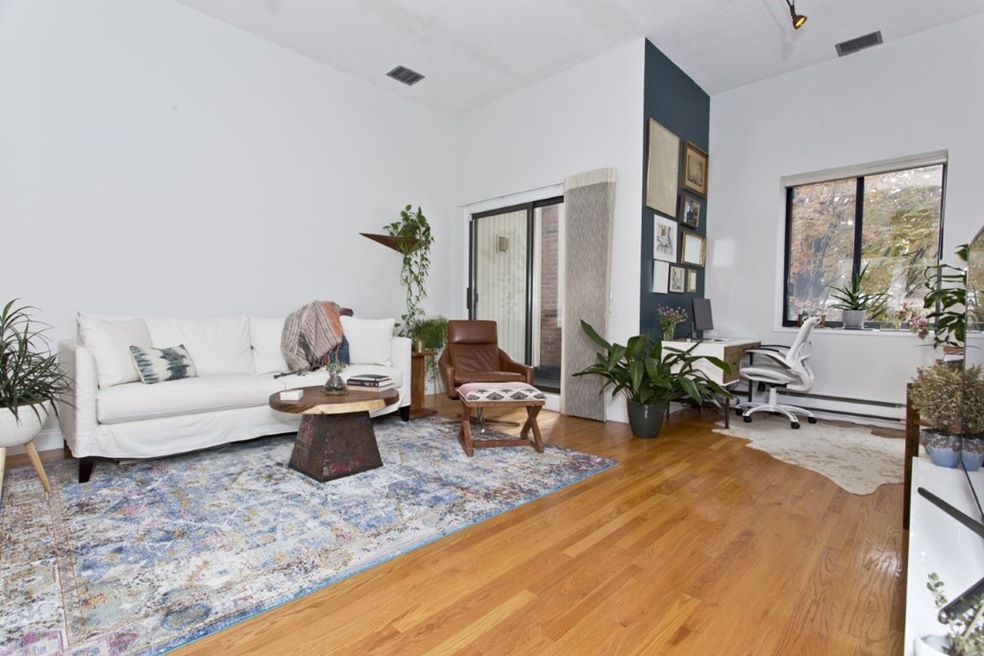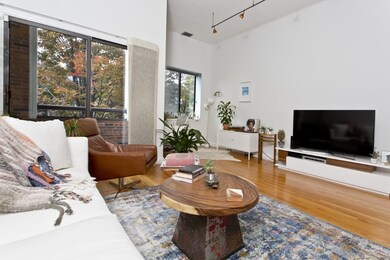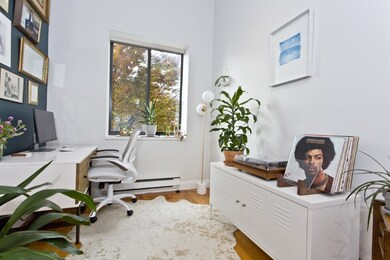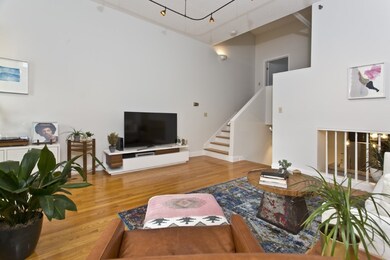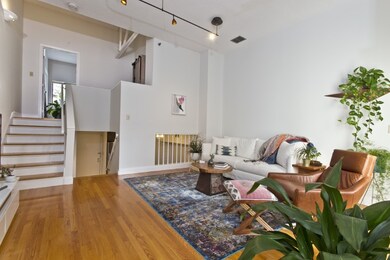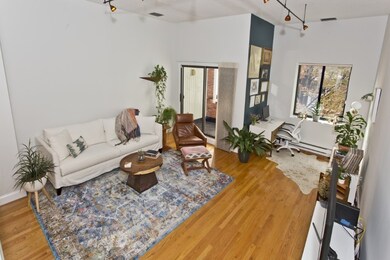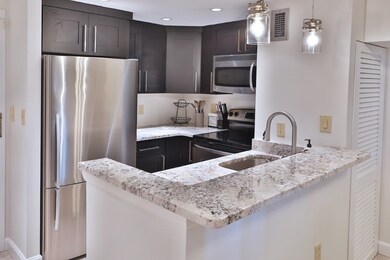
11 Margin St Unit 9 Lynn, MA 01905
Austin Square NeighborhoodHighlights
- Wood Flooring
- Central Air
- 3-minute walk to GEAA Field
- Intercom
- Electric Baseboard Heater
About This Home
As of December 2018Exceptional Tri-Level One Bedroom Unit at Grayson Landing. This Designer Inspired Condo Boasts an Ultra Modern Kitchen Featuring Granite Counters, Breakfast Bar and Stainless Appliances. The Spacious Sun Drenched Living Room Offers Pristine Hardwood Floors, Vaulted Ceilings and Slider to Your Private Balcony. Third Level Consists of a Large Bedroom with Beamed Ceilings and Adjoining Full Bathroom That Has been Fully Remodeled Using High End Materials Such as a Vanity with Carrera Marble Top and Gorgeous Subway Tile Surround. Washer and Dryer are Conveniently Located In Unit. Additional Storage in the Basement As Well As 1 Car Assigned Parking and Visitor Parking. Conveniently Located Steps to Public Transportation and Only a 20 Minute Drive Into Boston. Close to The Many Shops and Restaurants Lynn Has to Offer. Complex is FHA Approved
Last Agent to Sell the Property
Berkshire Hathaway HomeServices Commonwealth Real Estate Listed on: 11/01/2018

Co-Listed By
Meaghan Kramer
Toner Real Estate, LLC
Property Details
Home Type
- Condominium
Est. Annual Taxes
- $3,260
Year Built
- Built in 1987
HOA Fees
- $332 per month
Kitchen
- Range
- Dishwasher
- Disposal
Flooring
- Wood
- Tile
Utilities
- Central Air
- Heat Pump System
- Electric Baseboard Heater
- Individual Controls for Heating
- Water Holding Tank
- Electric Water Heater
- Cable TV Available
Additional Features
- Basement
Community Details
- Call for details about the types of pets allowed
Ownership History
Purchase Details
Home Financials for this Owner
Home Financials are based on the most recent Mortgage that was taken out on this home.Purchase Details
Home Financials for this Owner
Home Financials are based on the most recent Mortgage that was taken out on this home.Purchase Details
Home Financials for this Owner
Home Financials are based on the most recent Mortgage that was taken out on this home.Purchase Details
Similar Homes in the area
Home Values in the Area
Average Home Value in this Area
Purchase History
| Date | Type | Sale Price | Title Company |
|---|---|---|---|
| Not Resolvable | $220,000 | -- | |
| Not Resolvable | $189,933 | -- | |
| Deed | $103,000 | -- | |
| Deed | $90,000 | -- |
Mortgage History
| Date | Status | Loan Amount | Loan Type |
|---|---|---|---|
| Open | $196,000 | Stand Alone Refi Refinance Of Original Loan | |
| Closed | $200,000 | New Conventional | |
| Previous Owner | $151,946 | New Conventional | |
| Previous Owner | $15,000 | No Value Available | |
| Previous Owner | $20,000 | No Value Available | |
| Previous Owner | $97,850 | Purchase Money Mortgage |
Property History
| Date | Event | Price | Change | Sq Ft Price |
|---|---|---|---|---|
| 12/27/2018 12/27/18 | Sold | $220,000 | 0.0% | $285 / Sq Ft |
| 11/11/2018 11/11/18 | Pending | -- | -- | -- |
| 11/01/2018 11/01/18 | For Sale | $219,900 | +15.8% | $285 / Sq Ft |
| 08/14/2017 08/14/17 | Sold | $189,933 | 0.0% | $246 / Sq Ft |
| 06/29/2017 06/29/17 | Pending | -- | -- | -- |
| 06/26/2017 06/26/17 | Price Changed | $189,933 | -2.1% | $246 / Sq Ft |
| 06/21/2017 06/21/17 | Price Changed | $193,933 | -3.0% | $251 / Sq Ft |
| 06/16/2017 06/16/17 | For Sale | $199,933 | -- | $259 / Sq Ft |
Tax History Compared to Growth
Tax History
| Year | Tax Paid | Tax Assessment Tax Assessment Total Assessment is a certain percentage of the fair market value that is determined by local assessors to be the total taxable value of land and additions on the property. | Land | Improvement |
|---|---|---|---|---|
| 2025 | $3,260 | $314,700 | $0 | $314,700 |
| 2024 | $3,036 | $288,300 | $0 | $288,300 |
| 2023 | $2,591 | $232,400 | $0 | $232,400 |
| 2022 | $2,957 | $237,900 | $0 | $237,900 |
| 2021 | $2,938 | $225,500 | $0 | $225,500 |
| 2020 | $2,723 | $203,200 | $0 | $203,200 |
| 2019 | $2,352 | $164,500 | $0 | $164,500 |
| 2018 | $1,876 | $126,300 | $0 | $126,300 |
| 2017 | $1,845 | $118,300 | $0 | $118,300 |
| 2016 | $1,725 | $106,600 | $0 | $106,600 |
| 2015 | $1,836 | $109,600 | $0 | $109,600 |
Agents Affiliated with this Home
-
Stephanie Mower

Seller's Agent in 2018
Stephanie Mower
Berkshire Hathaway HomeServices Commonwealth Real Estate
(781) 526-3767
22 Total Sales
-
M
Seller Co-Listing Agent in 2018
Meaghan Kramer
Toner Real Estate, LLC
-
Arthur Martiroso

Buyer's Agent in 2018
Arthur Martiroso
Keller Williams Realty
(617) 340-9135
219 Total Sales
-
J
Seller's Agent in 2017
Joseph Ciaccio
Century 21 North East
-
B
Buyer's Agent in 2017
Brendan Henry
Redfin Corp.
Map
Source: MLS Property Information Network (MLS PIN)
MLS Number: 72418858
APN: LYNN-000020-000308-000018-000009-000009
- 26 Belle Ave
- 9 Needhams Landing
- 7 River Street Place
- 84 River St
- 13 Elizabeth St
- 15 Morris St
- 100 Ashland St
- 45 Cottage St Unit 2
- 666 Boston St
- 19 Batchelders Ct
- 20 Houston St
- 11 Woodman St Unit 1
- 9 Woodman St Unit 1
- 24 Walden St
- 44 Ballard St
- 114 Holyoke St
- 110 Holyoke St
- 54 Oakland Ave Unit 54
- 119 Holyoke St
- 24 Ballard St
