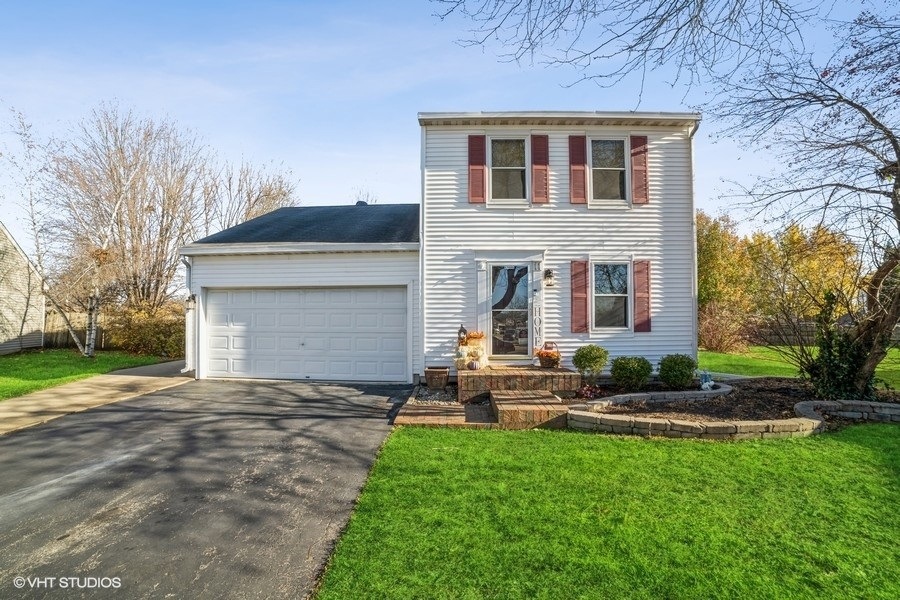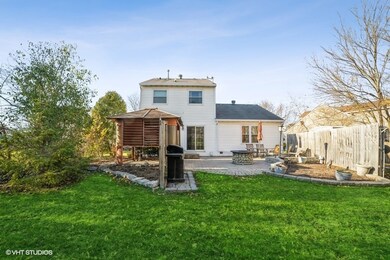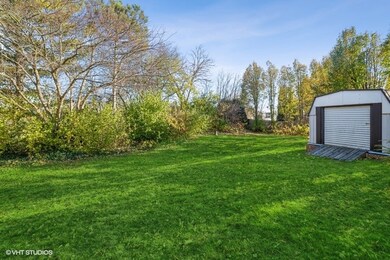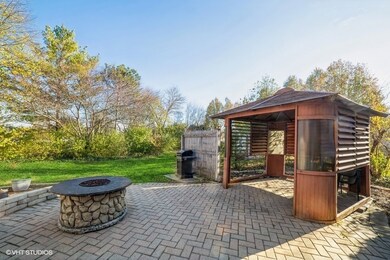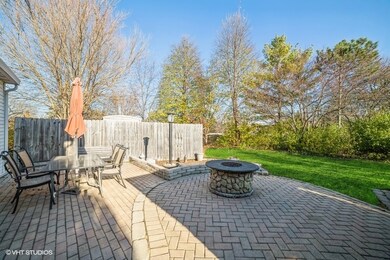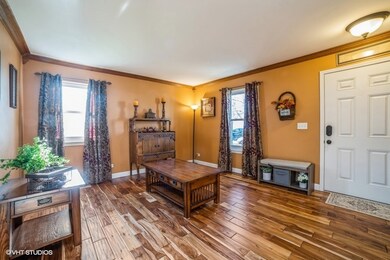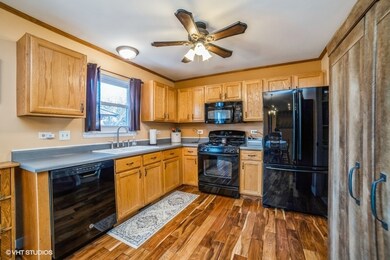
11 Marie Ct South Elgin, IL 60177
Estimated Value: $326,000 - $345,767
Highlights
- Colonial Architecture
- Property is near a park
- Gazebo
- South Elgin High School Rated A-
- Wood Flooring
- Cul-De-Sac
About This Home
As of March 2023Home on quiet cul de sac in South Elgin's Heartland Meadows. 2 Storage sheds, 3 bedrooms, possible 4th bedroom in finished lower level, 2 car garage, walk to parks and elementary school. Close to shopping,restaurants and more. Windows have a lifetime transferable warranty to new owner. $2000 carpet allowance.
Last Agent to Sell the Property
Berkshire Hathaway HomeServices Starck Real Estate License #475156514 Listed on: 11/15/2022

Home Details
Home Type
- Single Family
Est. Annual Taxes
- $6,438
Year Built
- Built in 1996
Lot Details
- Lot Dimensions are 124.9x131.8x42.2x150.6
- Cul-De-Sac
- Paved or Partially Paved Lot
Parking
- 2 Car Attached Garage
- Parking Space is Owned
Home Design
- Colonial Architecture
- Traditional Architecture
- Asphalt Roof
- Vinyl Siding
- Radon Mitigation System
- Concrete Perimeter Foundation
Interior Spaces
- 1,414 Sq Ft Home
- 2-Story Property
- Ceiling Fan
- Drapes & Rods
- Window Screens
- Panel Doors
- Family Room
- Living Room
- Wood Flooring
- Unfinished Attic
- Carbon Monoxide Detectors
Bedrooms and Bathrooms
- 3 Bedrooms
- 3 Potential Bedrooms
Laundry
- Laundry Room
- Laundry on main level
- Sink Near Laundry
- Electric Dryer Hookup
Partially Finished Basement
- Partial Basement
- Sump Pump
- Crawl Space
Outdoor Features
- Patio
- Fire Pit
- Gazebo
Location
- Property is near a park
Utilities
- Central Air
- Humidifier
- Heating System Uses Natural Gas
- Gas Water Heater
- Satellite Dish
Community Details
- Heartland Meadows Subdivision
Ownership History
Purchase Details
Home Financials for this Owner
Home Financials are based on the most recent Mortgage that was taken out on this home.Purchase Details
Home Financials for this Owner
Home Financials are based on the most recent Mortgage that was taken out on this home.Purchase Details
Home Financials for this Owner
Home Financials are based on the most recent Mortgage that was taken out on this home.Purchase Details
Home Financials for this Owner
Home Financials are based on the most recent Mortgage that was taken out on this home.Purchase Details
Home Financials for this Owner
Home Financials are based on the most recent Mortgage that was taken out on this home.Purchase Details
Home Financials for this Owner
Home Financials are based on the most recent Mortgage that was taken out on this home.Similar Homes in South Elgin, IL
Home Values in the Area
Average Home Value in this Area
Purchase History
| Date | Buyer | Sale Price | Title Company |
|---|---|---|---|
| Guzman Alexis | $285,000 | -- | |
| Albiniak Robert | $246,500 | Multiple | |
| Parks Laura L | $218,000 | Atg | |
| Casacchia Ronald | -- | -- | |
| Casacchia Jennifer L | $160,000 | -- | |
| Petersen Peter Alann | $143,500 | Ticor Title Insurance |
Mortgage History
| Date | Status | Borrower | Loan Amount |
|---|---|---|---|
| Open | Guzman Alexis | $279,837 | |
| Previous Owner | Albiniak Robert | $243,767 | |
| Previous Owner | Albiniak Robert | $25,500 | |
| Previous Owner | Albiniak Robert | $229,500 | |
| Previous Owner | Albiniak Robert | $197,200 | |
| Previous Owner | Albiniak Robert | $24,650 | |
| Previous Owner | Parks Laura L | $196,110 | |
| Previous Owner | Casacchia Jennifer L | $156,000 | |
| Previous Owner | Casacchia Jennifer L | $10,000 | |
| Previous Owner | Casacchia Jennifer L | $158,550 | |
| Previous Owner | Petersen Peter Alann | $140,000 |
Property History
| Date | Event | Price | Change | Sq Ft Price |
|---|---|---|---|---|
| 03/15/2023 03/15/23 | Sold | $285,000 | -5.0% | $202 / Sq Ft |
| 01/10/2023 01/10/23 | Pending | -- | -- | -- |
| 12/13/2022 12/13/22 | Price Changed | $299,900 | -6.0% | $212 / Sq Ft |
| 11/29/2022 11/29/22 | Price Changed | $319,000 | -3.0% | $226 / Sq Ft |
| 11/15/2022 11/15/22 | For Sale | $329,000 | -- | $233 / Sq Ft |
Tax History Compared to Growth
Tax History
| Year | Tax Paid | Tax Assessment Tax Assessment Total Assessment is a certain percentage of the fair market value that is determined by local assessors to be the total taxable value of land and additions on the property. | Land | Improvement |
|---|---|---|---|---|
| 2023 | $7,195 | $93,756 | $25,582 | $68,174 |
| 2022 | $6,840 | $85,489 | $23,326 | $62,163 |
| 2021 | $6,438 | $79,926 | $21,808 | $58,118 |
| 2020 | $6,242 | $76,302 | $20,819 | $55,483 |
| 2019 | $6,009 | $72,682 | $19,831 | $52,851 |
| 2018 | $5,888 | $68,471 | $18,682 | $49,789 |
| 2017 | $5,592 | $64,729 | $17,661 | $47,068 |
| 2016 | $5,321 | $60,051 | $16,385 | $43,666 |
| 2015 | -- | $55,042 | $15,018 | $40,024 |
| 2014 | -- | $52,119 | $14,833 | $37,286 |
| 2013 | -- | $53,494 | $15,224 | $38,270 |
Agents Affiliated with this Home
-
Elaine Bockisch

Seller's Agent in 2023
Elaine Bockisch
Berkshire Hathaway HomeServices Starck Real Estate
(630) 464-9487
6 Total Sales
-
Danielle Del Rosario

Buyer's Agent in 2023
Danielle Del Rosario
Realty Executives
(630) 673-1545
59 Total Sales
Map
Source: Midwest Real Estate Data (MRED)
MLS Number: 11668758
APN: 06-27-356-042
- 283 Sandhurst Ln Unit 2
- 621 Fenwick Ln
- 1314 Sandhurst Ln Unit 3
- 675 Fieldcrest Dr Unit 1A
- 15 Brittany Ct
- 7 Roxbury Ct
- 733 Fieldcrest Dr Unit A
- 588 Renee Dr
- 653 Fairview Ln
- 21 Cascade Ct Unit 5
- 440 Charles Ct
- 1027 Button Bush St
- 172 Barry Rd
- 1027 Blazing Star St
- 1410 Timber Ln
- 140 E Lynn St
- 29 Weston Ct
- 1780 Mission Hills Dr Unit 1
- 1484 Exeter Ln
- 1175 N Harvard Cir
