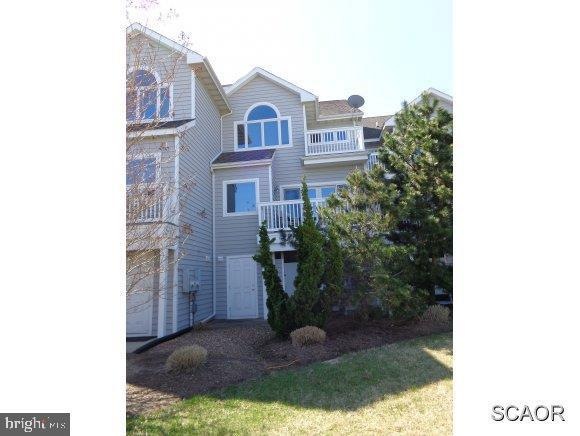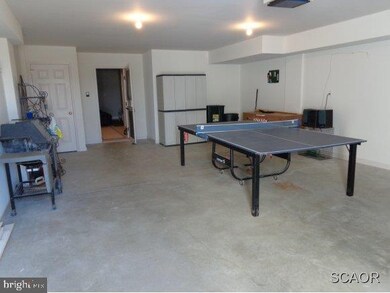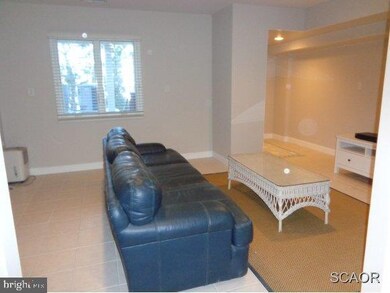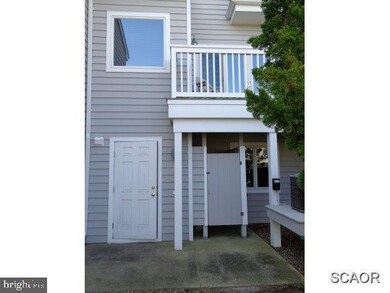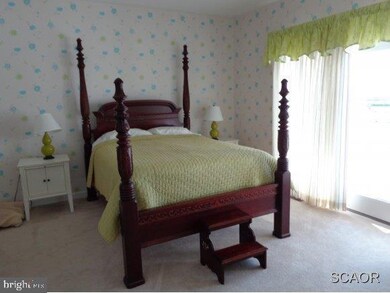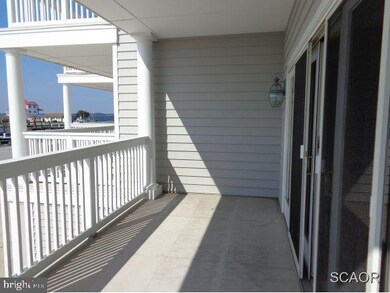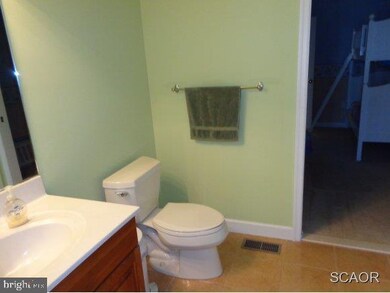
11 Marina View Ct Unit A6 Bethany Beach, DE 19930
Highlights
- Marina
- Boat Dock
- Bay View
- Lord Baltimore Elementary School Rated A-
- Water Access
- Gated Community
About This Home
As of June 2025Prime location for this well maintained spacious townhome! Water views abound from almost every room & level. Plenty of room-two master suites, ample decks for enjoying the views. Enjoy pool and tennis. Walk to beach w/out crossing Rt 1. Boating, fishing, crabbing are out your door.
Townhouse Details
Home Type
- Townhome
Est. Annual Taxes
- $1,312
Year Built
- Built in 2002
HOA Fees
Parking
- Shared Driveway
Home Design
- Contemporary Architecture
- Architectural Shingle Roof
- Vinyl Siding
- Piling Construction
- Stick Built Home
- Cedar
Interior Spaces
- Property has 3 Levels
- Partially Furnished
- Ceiling Fan
- Insulated Windows
- Window Treatments
- Window Screens
- Insulated Doors
- Combination Kitchen and Dining Room
- Game Room
- Bay Views
- Walk-Out Basement
- Attic
Kitchen
- Breakfast Area or Nook
- Self-Cleaning Oven
- Microwave
- Ice Maker
- Dishwasher
- Disposal
Flooring
- Carpet
- Tile or Brick
Bedrooms and Bathrooms
- 4 Bedrooms
- Main Floor Bedroom
- 3 Full Bathrooms
Laundry
- Laundry Room
- Electric Dryer
- Washer
Home Security
Outdoor Features
- Water Access
- Property near a bay
- Deck
Utilities
- Heat Pump System
- Electric Water Heater
Additional Features
- Cleared Lot
- Flood Risk
Listing and Financial Details
- Assessor Parcel Number 134-02.00-3.00-A-6
Community Details
Overview
- South Shore Marina Subdivision
Recreation
- Boat Dock
- Marina
- Beach
- Community Pool
Security
- Gated Community
- Storm Windows
- Storm Doors
Ownership History
Purchase Details
Home Financials for this Owner
Home Financials are based on the most recent Mortgage that was taken out on this home.Similar Homes in Bethany Beach, DE
Home Values in the Area
Average Home Value in this Area
Purchase History
| Date | Type | Sale Price | Title Company |
|---|---|---|---|
| Deed | $464,000 | -- |
Mortgage History
| Date | Status | Loan Amount | Loan Type |
|---|---|---|---|
| Open | $371,200 | Stand Alone Refi Refinance Of Original Loan | |
| Previous Owner | $178,250 | Unknown |
Property History
| Date | Event | Price | Change | Sq Ft Price |
|---|---|---|---|---|
| 06/10/2025 06/10/25 | Sold | $660,000 | -2.2% | $232 / Sq Ft |
| 05/03/2025 05/03/25 | For Sale | $674,900 | +45.5% | $237 / Sq Ft |
| 08/08/2014 08/08/14 | Sold | $464,000 | 0.0% | -- |
| 07/08/2014 07/08/14 | Pending | -- | -- | -- |
| 04/05/2014 04/05/14 | For Sale | $464,000 | -- | -- |
Tax History Compared to Growth
Tax History
| Year | Tax Paid | Tax Assessment Tax Assessment Total Assessment is a certain percentage of the fair market value that is determined by local assessors to be the total taxable value of land and additions on the property. | Land | Improvement |
|---|---|---|---|---|
| 2024 | $1,312 | $29,350 | $0 | $29,350 |
| 2023 | $1,287 | $29,350 | $0 | $29,350 |
| 2022 | $1,266 | $29,350 | $0 | $29,350 |
| 2021 | $1,228 | $29,350 | $0 | $29,350 |
| 2020 | $1,172 | $29,350 | $0 | $29,350 |
| 2019 | $1,166 | $29,350 | $0 | $29,350 |
| 2018 | $1,178 | $31,150 | $0 | $0 |
| 2017 | $1,188 | $31,150 | $0 | $0 |
| 2016 | $1,046 | $31,150 | $0 | $0 |
| 2015 | $1,079 | $31,150 | $0 | $0 |
| 2014 | $1,062 | $31,150 | $0 | $0 |
Agents Affiliated with this Home
-
Chrisy Tingle

Seller's Agent in 2025
Chrisy Tingle
Keller Williams Realty
(302) 377-4159
30 in this area
163 Total Sales
-
Cindy Sakowski

Buyer's Agent in 2025
Cindy Sakowski
Keller Williams Realty
(302) 745-2053
4 in this area
76 Total Sales
-
MARTHA LOWE

Seller's Agent in 2014
MARTHA LOWE
Long & Foster
(302) 245-7142
5 in this area
20 Total Sales
-
Christina Haag

Buyer's Agent in 2014
Christina Haag
Jack Lingo - Rehoboth
(302) 227-3883
1 in this area
37 Total Sales
Map
Source: Bright MLS
MLS Number: 1000981332
APN: 134-02.00-3.00-A-6
- 43 Marina View Ct Unit MC-2
- 29000 Indian Harbor Dr Unit 25
- 29000 Indian Harbor Dr Unit 32
- 38706 River Rd
- 39085 Bayfront Dr
- 38807 Bayfront Dr
- 39549 Dune Rd Unit 40
- 28439 Coastal Hwy Unit 4
- 0 Second St Unit DESU2087648
- 115 Loughlin Ln
- 26864 Captains Walk Unit 51
- 37115 Sandpiper Rd Unit 3
- 26769 Curlew Way Unit 12
- 26781 Curlew Unit 8
- 37103 Sandpiper Rd Unit 7
- 26728 Curlew Way
- 26770 Curlew Way Unit 5
- 26745 Meadowlark Loop Unit 8
- 31 Cove Way
- 26849 Blue Heron Way Unit 1317
