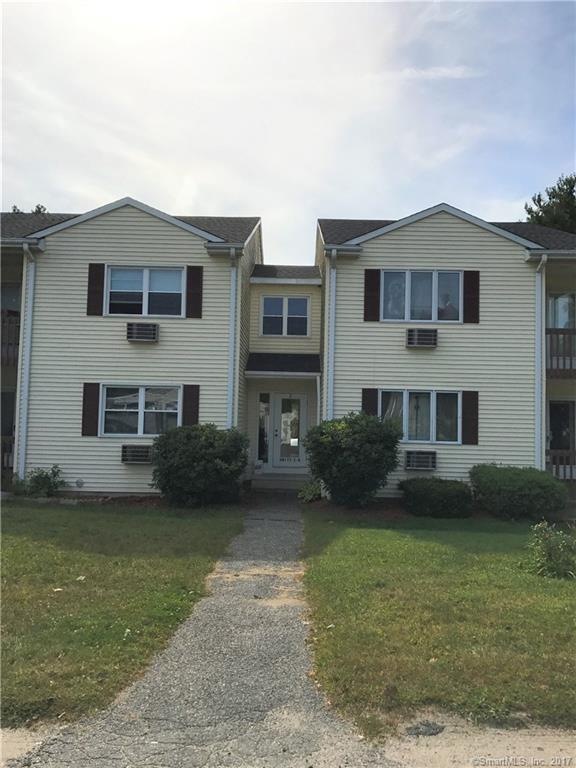11 Marion Ave Unit 5 Torrington, CT 06790
Highlights
- Ranch Style House
- Patio
- Baseboard Heating
- Thermal Windows
- Ceiling Fan
About This Home
As of October 2017Two bedroom, one bath condo with new carpet and freshly painted. Laundry room with extra storage space located within the unit. Entry on first floor. Great closet space. Conveniently located within walking distance to downtown. An additional 422 square foot of heated finished basement would be great for additional storage, rec room or office space. Two parking spaces located behind the condo.
Last Buyer's Agent
Jonathan von Oy
ERA Hart Sargis-Breen License #RES.0797825
Property Details
Home Type
- Condominium
Est. Annual Taxes
- $1,574
Year Built
- Built in 1984
Home Design
- Ranch Style House
- Frame Construction
- Vinyl Siding
Interior Spaces
- Ceiling Fan
- Thermal Windows
- Partially Finished Basement
- Partial Basement
- Dryer
Kitchen
- Electric Range
- Range Hood
- Dishwasher
Bedrooms and Bathrooms
- 2 Bedrooms
- 1 Full Bathroom
Parking
- Off-Street Parking
- Unassigned Parking
Outdoor Features
- Patio
Utilities
- Cooling System Mounted In Outer Wall Opening
- Baseboard Heating
- Electric Water Heater
- Cable TV Available
Community Details
Overview
- Property has a Home Owners Association
- Association fees include grounds maintenance, trash pickup, snow removal, property management, insurance
- 10 Units
- Albert Park Community
Pet Policy
- Pets Allowed
Ownership History
Purchase Details
Home Financials for this Owner
Home Financials are based on the most recent Mortgage that was taken out on this home.Purchase Details
Purchase Details
Home Financials for this Owner
Home Financials are based on the most recent Mortgage that was taken out on this home.Purchase Details
Home Financials for this Owner
Home Financials are based on the most recent Mortgage that was taken out on this home.Map
Home Values in the Area
Average Home Value in this Area
Purchase History
| Date | Type | Sale Price | Title Company |
|---|---|---|---|
| Warranty Deed | $45,000 | -- | |
| Warranty Deed | $114,000 | -- | |
| Warranty Deed | $82,500 | -- | |
| Deed | $85,000 | -- |
Mortgage History
| Date | Status | Loan Amount | Loan Type |
|---|---|---|---|
| Previous Owner | $80,025 | No Value Available | |
| Previous Owner | $60,000 | No Value Available | |
| Previous Owner | $72,000 | No Value Available | |
| Previous Owner | $76,500 | No Value Available |
Property History
| Date | Event | Price | Change | Sq Ft Price |
|---|---|---|---|---|
| 04/28/2020 04/28/20 | Rented | $950 | 0.0% | -- |
| 04/24/2020 04/24/20 | Under Contract | -- | -- | -- |
| 04/04/2020 04/04/20 | Price Changed | $950 | -13.6% | $1 / Sq Ft |
| 03/20/2020 03/20/20 | For Rent | $1,100 | 0.0% | -- |
| 10/12/2017 10/12/17 | Sold | $45,000 | -24.9% | $36 / Sq Ft |
| 10/10/2017 10/10/17 | Pending | -- | -- | -- |
| 09/01/2017 09/01/17 | For Sale | $59,900 | -- | $47 / Sq Ft |
Tax History
| Year | Tax Paid | Tax Assessment Tax Assessment Total Assessment is a certain percentage of the fair market value that is determined by local assessors to be the total taxable value of land and additions on the property. | Land | Improvement |
|---|---|---|---|---|
| 2024 | $1,356 | $28,270 | $0 | $28,270 |
| 2023 | $1,356 | $28,270 | $0 | $28,270 |
| 2022 | $1,333 | $28,270 | $0 | $28,270 |
| 2021 | $1,305 | $28,270 | $0 | $28,270 |
| 2020 | $1,305 | $28,270 | $0 | $28,270 |
| 2019 | $1,588 | $34,400 | $0 | $34,400 |
| 2018 | $1,588 | $34,400 | $0 | $34,400 |
| 2017 | $1,574 | $34,400 | $0 | $34,400 |
| 2016 | $1,574 | $34,400 | $0 | $34,400 |
| 2015 | $1,574 | $34,400 | $0 | $34,400 |
| 2014 | $2,645 | $72,830 | $0 | $72,830 |
Source: SmartMLS
MLS Number: 170010965
APN: TORR-000127-000003-000002-000001-5
- 51 Mortimer St Unit 9
- 71 Arthur St Unit 2
- 77 Marion Ave Unit 5
- 21 Oak Avenue Extension Unit 2
- 241 Harwinton Ave
- 218 Oak Ave
- 348 Harwinton Ave
- 28 Franklin Dr
- 160 Laurel Hill Rd
- 53 Harwinton Ave Unit 1
- 64 Harrison Ave
- 20 E Center St
- 68 Wilson Ave Unit 211
- 509 S Main St
- 108 New Litchfield St
- 40 Broad St
- 172 Pierce St
- 36 Perkins St
- 624 S Main St
- 187 Hillside Ave
