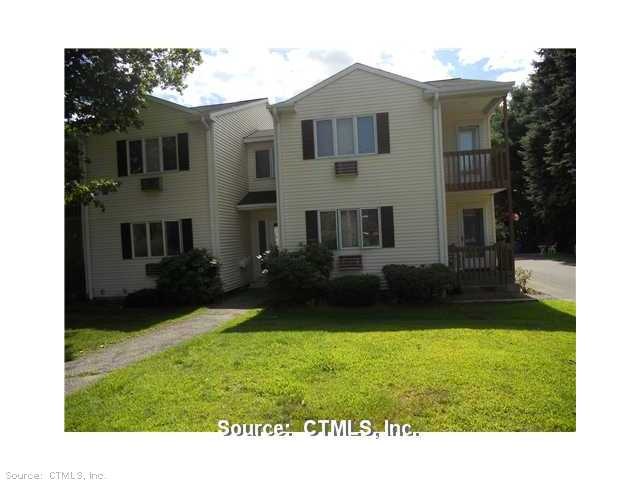
11 Marion Ave Unit 6 Torrington, CT 06790
Estimated Value: $132,000 - $158,000
Highlights
- Deck
- Ranch Style House
- Baseboard Heating
About This Home
As of September 2012Spotless end unit ranch 2 bdrm and 1 bth plus seperate laundry room. Small well maintained complex. Double closets in both bedrooms. Pantry closet, galley kitchen, huge storage rm w/ 422 sq. Ft. Multi purpose. Close to rt. 8 & The senior center.
Last Listed By
COLLEEN PLATT
The Washington Agency Listed on: 01/21/2012
Property Details
Home Type
- Condominium
Est. Annual Taxes
- $2,437
Year Built
- Built in 1984
HOA Fees
- $150 Monthly HOA Fees
Home Design
- 844 Sq Ft Home
- Ranch Style House
- Vinyl Siding
Kitchen
- Oven or Range
- Dishwasher
Bedrooms and Bathrooms
- 2 Bedrooms
- 1 Full Bathroom
Parking
- 1 Parking Space
- Parking Deck
Schools
- Pboe Elementary And Middle School
- Pboe High School
Utilities
- Baseboard Heating
- Electric Water Heater
- Cable TV Available
Additional Features
- Washer
- Deck
Community Details
Overview
- Association fees include grounds maintenance, snow removal, trash pickup
- Albert Park Community
Pet Policy
- Pets Allowed
Ownership History
Purchase Details
Home Financials for this Owner
Home Financials are based on the most recent Mortgage that was taken out on this home.Similar Homes in Torrington, CT
Home Values in the Area
Average Home Value in this Area
Purchase History
| Date | Buyer | Sale Price | Title Company |
|---|---|---|---|
| Hall Clarence | $49,000 | -- |
Property History
| Date | Event | Price | Change | Sq Ft Price |
|---|---|---|---|---|
| 09/28/2012 09/28/12 | Sold | $49,000 | -26.9% | $58 / Sq Ft |
| 09/14/2012 09/14/12 | Pending | -- | -- | -- |
| 01/21/2012 01/21/12 | For Sale | $67,000 | -- | $79 / Sq Ft |
Tax History Compared to Growth
Tax History
| Year | Tax Paid | Tax Assessment Tax Assessment Total Assessment is a certain percentage of the fair market value that is determined by local assessors to be the total taxable value of land and additions on the property. | Land | Improvement |
|---|---|---|---|---|
| 2024 | $1,356 | $28,270 | $0 | $28,270 |
| 2023 | $1,356 | $28,270 | $0 | $28,270 |
| 2022 | $1,333 | $28,270 | $0 | $28,270 |
| 2021 | $1,305 | $28,270 | $0 | $28,270 |
| 2020 | $1,305 | $28,270 | $0 | $28,270 |
| 2019 | $1,588 | $34,400 | $0 | $34,400 |
| 2018 | $1,588 | $34,400 | $0 | $34,400 |
| 2017 | $1,574 | $34,400 | $0 | $34,400 |
| 2016 | $1,574 | $34,400 | $0 | $34,400 |
| 2015 | $1,574 | $34,400 | $0 | $34,400 |
| 2014 | $2,645 | $72,830 | $0 | $72,830 |
Agents Affiliated with this Home
-
C
Seller's Agent in 2012
COLLEEN PLATT
The Washington Agency
Map
Source: SmartMLS
MLS Number: L141128
APN: TORR-000127-000003-000002-000001-6
- 51 Mortimer St Unit 9
- 71 Arthur St Unit 2
- 77 Marion Ave Unit 5
- 21 Oak Avenue Extension Unit 2
- 241 Harwinton Ave
- 218 Oak Ave
- 348 Harwinton Ave
- 28 Franklin Dr
- 160 Laurel Hill Rd
- 53 Harwinton Ave Unit 1
- 64 Harrison Ave
- 20 E Center St
- 68 Wilson Ave Unit 211
- 509 S Main St
- 108 New Litchfield St
- 40 Broad St
- 172 Pierce St
- 36 Perkins St
- 624 S Main St
- 187 Hillside Ave
- 11 Marion Ave Unit 4
- 11 Marion Ave Unit 5
- 11 Marion Ave Unit 3
- 11 Marion Ave Unit 2
- 11 Marion Ave Unit 7
- 11 Marion Ave Unit 8
- 11 Marion Ave Unit 6
- 21 Marion Ave Unit 1
- 21 Marion Ave Unit 2
- 33 Marion Ave
- 197 E Albert St
- 24 Marion Ave
- 180 E Albert St
- 00 Marion Ave
- 211 E Albert St
- 188 E Albert St
- 41 Marion Ave
- 202 E Albert St
- 30 Marion Ave
- 148 E Albert St
