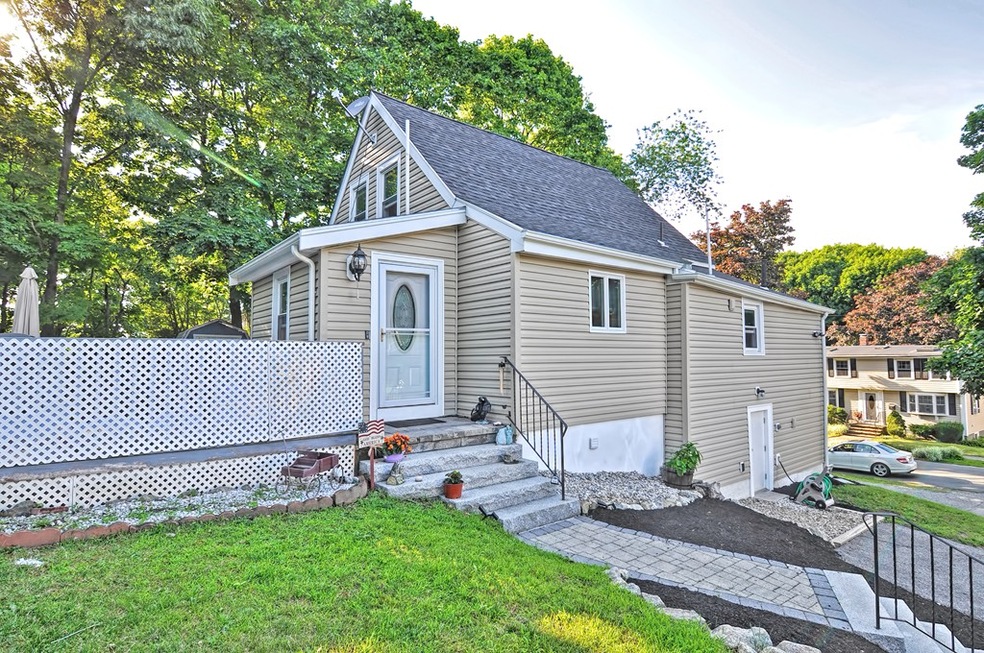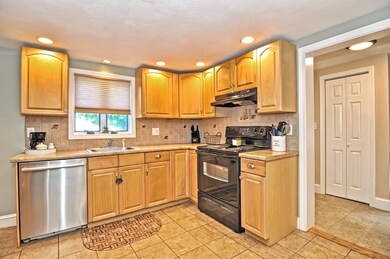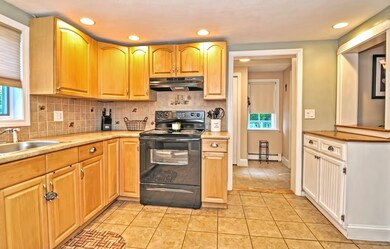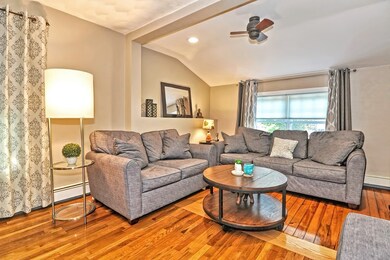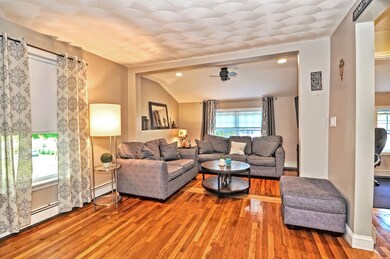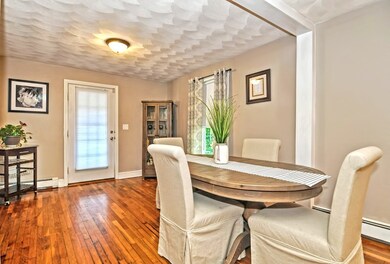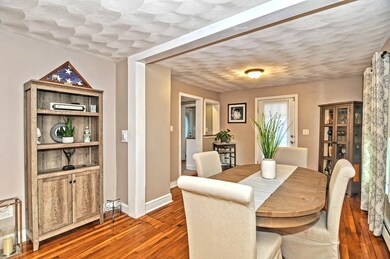
11 Marr Rd Saugus, MA 01906
Pleasant Hills NeighborhoodHighlights
- Deck
- Fenced Yard
- Tankless Water Heater
- Wood Flooring
- Security Service
- High Speed Internet
About This Home
As of March 2025Move right into this fantastic 3 bedroom, 1 full/1 half bath home located on a quiet dead end street, minutes from Route 1 and Boston... Walking distance to elementary, junior and high school, comes with many new upgrades as well as state of the art energy efficient tankless water/heating system, Nest Thermo System, Ring Video Doorbell System. Fully Renovated Master Bedroom and Full Bath, 1st & 2cnd Bedroom on 2cnd Floor, 3rd Bedroom can also be used as an office is on 1st Floor, , New Wiring, Lighting, and Fixtures, Newer siding and roof as well as triple pane Sun Windows and Frames added throughout. Gleaming hardwood floors as well as new solid oak staircase added. Oversized private back yard, New Ponderosa Pine Shed with Large Deck.. Extended Drive-way with new limestone and granite walk way and stairs.... it's a must see!
Home Details
Home Type
- Single Family
Est. Annual Taxes
- $6,223
Year Built
- Built in 1890
Kitchen
- Built-In Oven
- Range
- Microwave
- Freezer
- Dishwasher
- Disposal
Laundry
- Dryer
- Washer
Outdoor Features
- Deck
- Storage Shed
- Rain Gutters
Utilities
- Window Unit Cooling System
- Heating System Uses Gas
- Tankless Water Heater
- High Speed Internet
- Cable TV Available
Additional Features
- Wood Flooring
- Fenced Yard
- Basement
Community Details
- Security Service
Ownership History
Purchase Details
Home Financials for this Owner
Home Financials are based on the most recent Mortgage that was taken out on this home.Purchase Details
Home Financials for this Owner
Home Financials are based on the most recent Mortgage that was taken out on this home.Purchase Details
Purchase Details
Purchase Details
Similar Homes in Saugus, MA
Home Values in the Area
Average Home Value in this Area
Purchase History
| Date | Type | Sale Price | Title Company |
|---|---|---|---|
| Deed | $196,500 | -- | |
| Deed | $196,500 | -- | |
| Foreclosure Deed | $283,073 | -- | |
| Foreclosure Deed | $283,073 | -- | |
| Deed | $315,000 | -- | |
| Deed | $315,000 | -- | |
| Deed | $152,000 | -- | |
| Deed | $152,000 | -- | |
| Deed | $125,000 | -- | |
| Deed | $125,000 | -- |
Mortgage History
| Date | Status | Loan Amount | Loan Type |
|---|---|---|---|
| Open | $600,000 | Purchase Money Mortgage | |
| Closed | $600,000 | Purchase Money Mortgage | |
| Closed | $422,750 | New Conventional | |
| Closed | $200,000 | Unknown | |
| Closed | $186,675 | Purchase Money Mortgage |
Property History
| Date | Event | Price | Change | Sq Ft Price |
|---|---|---|---|---|
| 03/06/2025 03/06/25 | Sold | $650,000 | 0.0% | $545 / Sq Ft |
| 02/06/2025 02/06/25 | Pending | -- | -- | -- |
| 01/15/2025 01/15/25 | For Sale | $650,000 | +46.1% | $545 / Sq Ft |
| 08/29/2019 08/29/19 | Sold | $445,000 | 0.0% | $316 / Sq Ft |
| 07/24/2019 07/24/19 | Pending | -- | -- | -- |
| 07/21/2019 07/21/19 | Price Changed | $445,000 | -4.3% | $316 / Sq Ft |
| 07/02/2019 07/02/19 | For Sale | $464,900 | -- | $330 / Sq Ft |
Tax History Compared to Growth
Tax History
| Year | Tax Paid | Tax Assessment Tax Assessment Total Assessment is a certain percentage of the fair market value that is determined by local assessors to be the total taxable value of land and additions on the property. | Land | Improvement |
|---|---|---|---|---|
| 2025 | $6,223 | $582,700 | $341,800 | $240,900 |
| 2024 | $5,957 | $559,300 | $322,300 | $237,000 |
| 2023 | $5,805 | $515,500 | $283,200 | $232,300 |
| 2022 | $5,366 | $446,800 | $259,800 | $187,000 |
| 2021 | $4,924 | $399,000 | $225,600 | $173,400 |
| 2020 | $4,549 | $381,600 | $214,900 | $166,700 |
| 2019 | $4,409 | $362,000 | $195,300 | $166,700 |
| 2018 | $4,018 | $347,000 | $189,500 | $157,500 |
| 2017 | $3,755 | $311,600 | $176,800 | $134,800 |
| 2016 | $3,287 | $269,400 | $176,200 | $93,200 |
| 2015 | $3,048 | $253,600 | $167,800 | $85,800 |
| 2014 | $2,911 | $250,700 | $167,800 | $82,900 |
Agents Affiliated with this Home
-
M
Seller's Agent in 2025
Michael Bulman
Conway - Hanover
-
L
Buyer's Agent in 2025
Larry Amara
Suburban Lifestyle Real Estate
-
T
Seller's Agent in 2019
Toni DeSimone
Advisors Living - Boston
Map
Source: MLS Property Information Network (MLS PIN)
MLS Number: 72528483
APN: SAUG-000008D-000011-000002
