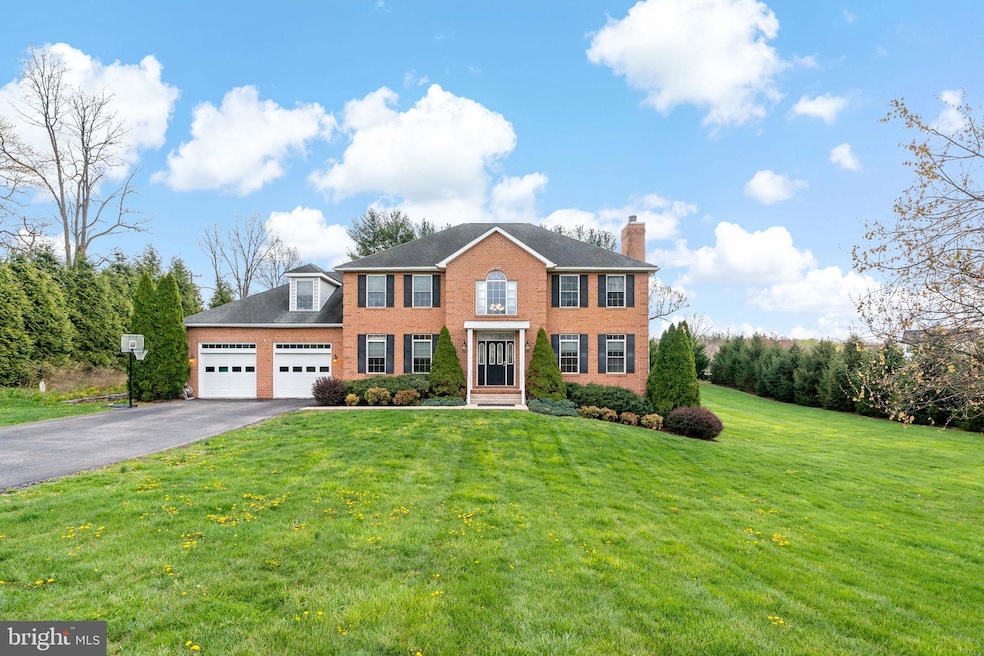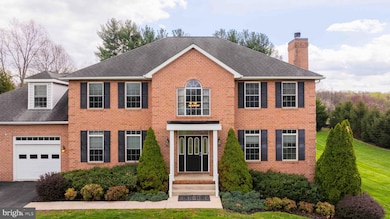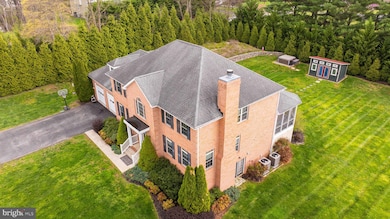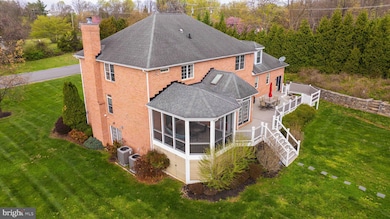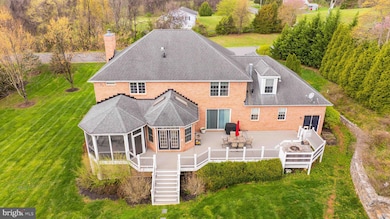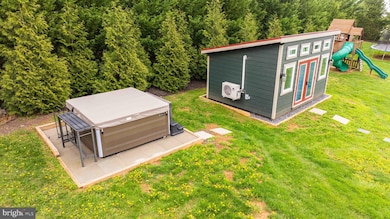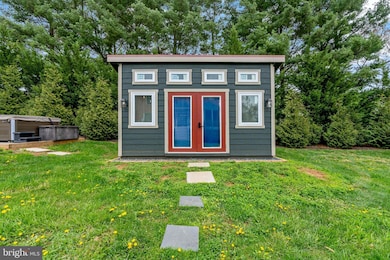11 Marsh Hawk Way Shepherdstown, WV 25443
Estimated payment $4,044/month
Highlights
- Eat-In Gourmet Kitchen
- Colonial Architecture
- Marble Flooring
- 1.05 Acre Lot
- Deck
- Attic
About This Home
NEW AND IMPROVED PRICE!!! SCHEDULE YOUR TOUR TODAY! This beautifully maintained all-brick home rests on a lush, landscaped 1-acre lot in the coveted Springs of Shepherdstown community. With 4 bedrooms, 4.5 bathrooms, and a 2-car garage, the home blends timeless charm with thoughtful upgrades throughout. Gleaming hardwood floors and a marble-floored foyer welcome you inside. The living room features a cozy wood-burning fireplace, while the formal dining room sets the stage for memorable gatherings. The spacious kitchen offers granite countertops, stainless steel appliances, abundant cabinetry, a pantry, and a sunlit breakfast area with skylights.
You’ll also find a warm and inviting family room with a gas fireplace, a private office, plus a laundry and mudroom combo. The primary suite impresses with tray ceilings, a walk-in closet, and a serene en suite with double vanities, soaking tub, and separate shower.
Downstairs, the recently fully finished walk-out basement now includes a full bathroom—perfect for guests, entertaining, or extended living space. Step outside to a grand Trex deck with a fire pit and screened-in porch, overlooking the backyard oasis. Below, a 16x16 storage space adds function without sacrificing style.
A new Amish-built studio shed with a mini split adds even more versatility, making the perfect home office, yoga studio, game room, homeschool space, or you name it!
And tucked away at the side of the property? A dreamy patch of wildflowers that bloom freely in the warmer months, attracting bees and butterflies alike—a peaceful, living sanctuary that brings nature right to your doorstep.
Nestled just minutes from the heart of historic Shepherdstown, this home offers the charm of small-town living with unbeatable convenience. Known for its vibrant arts scene, cozy cafes, local boutiques, and one of the oldest universities in the country, Shepherdstown has a warmth and culture all its own. Stroll along the Potomac River, catch a play at the Contemporary American Theater Festival, or grab brunch at a beloved local spot.
And when you need to head out—you're less than 15 minutes from the MARC train to DC, under 30 minutes to Frederick, and just a short drive to Harpers Ferry and the Appalachian Trail. It’s the perfect blend of peaceful, scenic living with quick access to wherever life takes you.
This home is a rare blend of beauty, functionality, and soul—come experience it for yourself.
Listing Agent
(301) 955-6109 lauren@laurenseatonhomes.com Charis Realty Group License #671522 Listed on: 04/25/2025

Home Details
Home Type
- Single Family
Est. Annual Taxes
- $2,201
Year Built
- Built in 2006
Lot Details
- 1.05 Acre Lot
- Stone Retaining Walls
- Landscaped
- Corner Lot
- Property is zoned 101
HOA Fees
- $27 Monthly HOA Fees
Parking
- 2 Car Attached Garage
- Front Facing Garage
- Garage Door Opener
- Driveway
Home Design
- Colonial Architecture
- Brick Exterior Construction
- Slab Foundation
Interior Spaces
- Property has 3 Levels
- Central Vacuum
- Built-In Features
- Chair Railings
- Crown Molding
- Tray Ceiling
- Ceiling Fan
- Skylights
- Recessed Lighting
- 2 Fireplaces
- Wood Burning Fireplace
- Gas Fireplace
- Window Treatments
- Mud Room
- Entrance Foyer
- Family Room Off Kitchen
- Living Room
- Formal Dining Room
- Den
- Basement Fills Entire Space Under The House
- Home Security System
- Attic
Kitchen
- Eat-In Gourmet Kitchen
- Breakfast Room
- Built-In Oven
- Cooktop
- Built-In Microwave
- Dishwasher
- Stainless Steel Appliances
- Upgraded Countertops
- Disposal
Flooring
- Wood
- Carpet
- Marble
Bedrooms and Bathrooms
- 4 Bedrooms
- En-Suite Primary Bedroom
- En-Suite Bathroom
- Walk-In Closet
- Soaking Tub
- Bathtub with Shower
- Walk-in Shower
Laundry
- Laundry Room
- Laundry on main level
Outdoor Features
- Deck
- Enclosed Patio or Porch
- Outbuilding
- Play Equipment
Utilities
- Central Air
- Heat Pump System
- Water Treatment System
- Well
- Electric Water Heater
- On Site Septic
Community Details
- Springs At Shepherdstown HOA
- Springs At Shepherdstown Subdivision
Listing and Financial Details
- Tax Lot #1
- Assessor Parcel Number 09 7D000100000000
Map
Home Values in the Area
Average Home Value in this Area
Tax History
| Year | Tax Paid | Tax Assessment Tax Assessment Total Assessment is a certain percentage of the fair market value that is determined by local assessors to be the total taxable value of land and additions on the property. | Land | Improvement |
|---|---|---|---|---|
| 2024 | $5,091 | $434,900 | $75,800 | $359,100 |
| 2023 | $5,080 | $434,900 | $75,800 | $359,100 |
| 2022 | $3,862 | $324,100 | $56,300 | $267,800 |
| 2021 | $3,572 | $294,100 | $56,300 | $237,800 |
| 2020 | $3,295 | $289,500 | $47,600 | $241,900 |
| 2019 | $3,388 | $292,200 | $47,600 | $244,600 |
| 2018 | $3,179 | $270,600 | $34,600 | $236,000 |
| 2017 | $3,209 | $273,200 | $34,600 | $238,600 |
| 2016 | $3,180 | $271,500 | $32,900 | $238,600 |
| 2015 | $3,052 | $259,100 | $32,900 | $226,200 |
| 2014 | $3,075 | $261,600 | $32,900 | $228,700 |
Property History
| Date | Event | Price | List to Sale | Price per Sq Ft | Prior Sale |
|---|---|---|---|---|---|
| 08/23/2025 08/23/25 | Price Changed | $729,000 | -2.7% | $133 / Sq Ft | |
| 07/28/2025 07/28/25 | Price Changed | $749,000 | -1.3% | $137 / Sq Ft | |
| 07/12/2025 07/12/25 | Price Changed | $759,000 | -2.6% | $138 / Sq Ft | |
| 06/04/2025 06/04/25 | Price Changed | $779,000 | -2.5% | $142 / Sq Ft | |
| 04/25/2025 04/25/25 | For Sale | $799,000 | +35.4% | $146 / Sq Ft | |
| 06/01/2021 06/01/21 | Sold | $590,000 | -0.8% | $152 / Sq Ft | View Prior Sale |
| 04/20/2021 04/20/21 | Pending | -- | -- | -- | |
| 04/02/2021 04/02/21 | For Sale | $595,000 | +643.8% | $154 / Sq Ft | |
| 05/25/2018 05/25/18 | Sold | $80,000 | -11.0% | $22 / Sq Ft | View Prior Sale |
| 04/04/2018 04/04/18 | Pending | -- | -- | -- | |
| 02/13/2018 02/13/18 | For Sale | $89,900 | -75.4% | $25 / Sq Ft | |
| 06/21/2012 06/21/12 | Sold | $365,000 | +1.4% | $102 / Sq Ft | View Prior Sale |
| 04/17/2012 04/17/12 | Pending | -- | -- | -- | |
| 04/11/2012 04/11/12 | For Sale | $359,900 | -- | $100 / Sq Ft |
Purchase History
| Date | Type | Sale Price | Title Company |
|---|---|---|---|
| Deed | $590,000 | None Available | |
| Deed | $80,000 | None Available | |
| Deed | $365,000 | None Available | |
| Deed In Lieu Of Foreclosure | $355,760 | None Available |
Mortgage History
| Date | Status | Loan Amount | Loan Type |
|---|---|---|---|
| Open | $579,313 | FHA | |
| Previous Owner | $285,000 | New Conventional |
Source: Bright MLS
MLS Number: WVJF2017016
APN: 09-7D-00010000
- 21 Rock Spring Ln
- 71 Cardinal Dr
- 155 Meadowlark Ln
- 133 Meadowlark Ln
- 174 Byer Ln
- 60 Horner Farm Ln
- 39 Nightingale Ln
- 7765 Martinsburg Pike
- 46 Finch Ln
- 85 Rams Ct
- 2 Winebrenner Rd
- 115 Swearingen Way
- 420 Starkeys Landing
- 51 Swearingen Way
- 185 Shepherd Ln
- 302 Starkeys Landing
- LOt 9 Shepherds Cove Swift River Way
- 5383 Shepherdstown Rd
- Lot 3 Martinsburg Pike
- Lot 2 Martinsburg Pike
- 115 Swearingen Way
- 215 Maddex Square Dr
- 72 Maddex Farm Dr
- 24 Butcher Ct
- 114 S Princess St Unit 5
- 114 S Princess St Unit 3
- 114 S Princess St Unit 1
- 361 Truth Way
- 13 Truth Way
- 66 Shrewsbury Dr
- 59 Night Star Terrace
- 15 Chloe Dr
- 5744 Charles Town Rd
- 28 Marineris Cir
- 819 Central Ave
- 1101 Grebe Ct
- 171 Natural
- 0 Misty Dr
- 70 Fast View Dr
- 28 Natural Way
