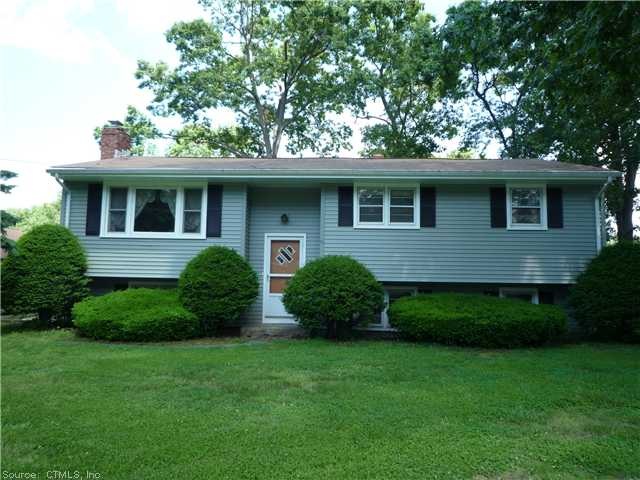
11 Maxine Rd Plainville, CT 06062
Estimated Value: $332,000 - $362,000
Highlights
- Raised Ranch Architecture
- 2 Fireplaces
- Central Air
- Attic
- 2 Car Detached Garage
- Level Lot
About This Home
As of July 2012Look beyond the clutter-great potential!Hardwood floors under carpeting. New siding 2011. Furnace approx. 2003, Wtr htr approx. 2008. Needs updating & cosmetics. Subject to probate court approval.
Last Agent to Sell the Property
KW Legacy Partners License #REB.0700316 Listed on: 06/02/2012

Home Details
Home Type
- Single Family
Est. Annual Taxes
- $4,538
Year Built
- Built in 1964
Lot Details
- 0.29 Acre Lot
- Level Lot
Home Design
- Raised Ranch Architecture
- Vinyl Siding
Interior Spaces
- 1,432 Sq Ft Home
- 2 Fireplaces
- Attic or Crawl Hatchway Insulated
Kitchen
- Oven or Range
- Dishwasher
Bedrooms and Bathrooms
- 3 Bedrooms
Laundry
- Dryer
- Washer
Partially Finished Basement
- Walk-Out Basement
- Basement Fills Entire Space Under The House
Parking
- 2 Car Detached Garage
- Automatic Garage Door Opener
- Driveway
Schools
- Toffolon Elementary School
- Plainville Middle School
- Plainville High School
Utilities
- Central Air
- Heating System Uses Natural Gas
- Cable TV Available
Ownership History
Purchase Details
Home Financials for this Owner
Home Financials are based on the most recent Mortgage that was taken out on this home.Similar Homes in Plainville, CT
Home Values in the Area
Average Home Value in this Area
Purchase History
| Date | Buyer | Sale Price | Title Company |
|---|---|---|---|
| Mccrorey Laurie A | $185,000 | -- | |
| Mccrorey Laurie A | $185,000 | -- |
Mortgage History
| Date | Status | Borrower | Loan Amount |
|---|---|---|---|
| Open | Mccrorey Laurie A | $62,500 | |
| Open | Mccrorey Laurie A | $180,000 | |
| Closed | Mccrorey Laurie A | $180,000 | |
| Closed | Mccrorey Laurie A | $181,649 |
Property History
| Date | Event | Price | Change | Sq Ft Price |
|---|---|---|---|---|
| 07/27/2012 07/27/12 | Sold | $185,000 | +2.8% | $129 / Sq Ft |
| 06/10/2012 06/10/12 | Pending | -- | -- | -- |
| 06/02/2012 06/02/12 | For Sale | $179,900 | -- | $126 / Sq Ft |
Tax History Compared to Growth
Tax History
| Year | Tax Paid | Tax Assessment Tax Assessment Total Assessment is a certain percentage of the fair market value that is determined by local assessors to be the total taxable value of land and additions on the property. | Land | Improvement |
|---|---|---|---|---|
| 2024 | $5,337 | $163,520 | $55,230 | $108,290 |
| 2023 | $5,138 | $163,520 | $55,230 | $108,290 |
| 2022 | $5,010 | $163,520 | $55,230 | $108,290 |
| 2021 | $4,693 | $135,800 | $48,020 | $87,780 |
| 2020 | $4,701 | $135,800 | $48,020 | $87,780 |
| 2019 | $4,701 | $135,800 | $48,020 | $87,780 |
| 2018 | $4,595 | $135,800 | $48,020 | $87,780 |
| 2017 | $4,438 | $135,800 | $48,020 | $87,780 |
| 2016 | $4,304 | $134,540 | $51,030 | $83,510 |
| 2015 | $4,282 | $134,540 | $51,030 | $83,510 |
| 2014 | $4,914 | $156,590 | $51,030 | $105,560 |
Agents Affiliated with this Home
-
Kathy Veneziano

Seller's Agent in 2012
Kathy Veneziano
KW Legacy Partners
(860) 620-2129
14 in this area
93 Total Sales
-
Annie Gura

Buyer's Agent in 2012
Annie Gura
Coldwell Banker Premier Real Estate
(860) 830-5236
19 in this area
332 Total Sales
Map
Source: SmartMLS
MLS Number: G623969
APN: PLAI-000001-R000000-000020
- 29 Maxine Rd
- 2 Bernice Ct
- 23 Bel Aire Dr
- 8 Timber Hill Rd
- 24 Farmington Chase Crescent
- 1469 Farmington Ave Unit 63
- 0 Overlook Dr Unit Lots 3 & 4 24070863
- 0 Overlook Dr Unit Lot 4 24070859
- 0 Overlook Dr Unit Lot 3 24070862
- 219 French St
- 38 Seminary St
- 230 Unionville Ave
- 154 Sims Rd
- 69 Northwest Dr Unit 21
- 111 Milton Rd
- 87 Milton Rd
- 25 Primrose Ln
- 359 Ivy Dr
- 20 Sims Rd
- 7 Sandstone Rd
