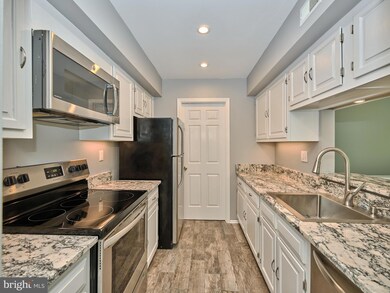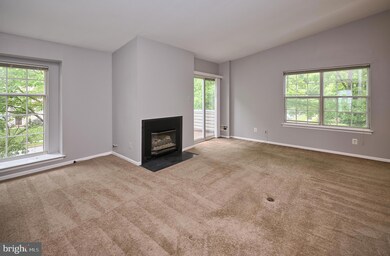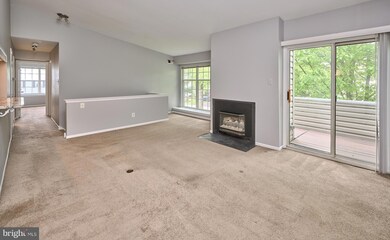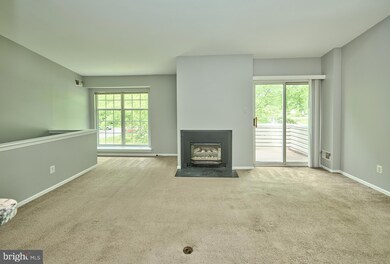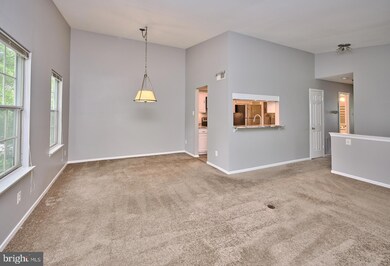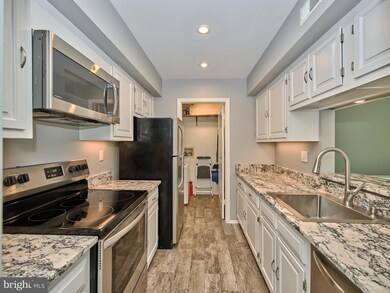
11 Meadow Ln Unit 1A New Hope, PA 18938
Highlights
- Deck
- Traditional Floor Plan
- Balcony
- New Hope-Solebury Upper Elementary School Rated A
- Stainless Steel Appliances
- Galley Kitchen
About This Home
As of May 2024Beautiful Second Floor unit in highly desirable Yorkshire Meadows. This freshly painted sun filled 2 bedroom has two full baths. The unit has a renovated main bath with heated floors and heated towel bars with subway tile shower, glass doors and a barn door to enter. The kitchen has newer stainless-steel appliances, Granite countertops, and under cabinet lighting. Just off the kitchen is the laundry room with a stacked washer and dryer. The living/dining room is L shaped and has a gas fireplace. Off the living area is a deck area with a composite low maintenance deck. Lots of natural light from 3 sides of unit. There is a storage shed just out side of the door to the unit. The storage unit is big enough for bicycles or other sizable items. There is a pull down staircase to the attic.
Property Details
Home Type
- Condominium
Est. Annual Taxes
- $3,440
Year Built
- Built in 1981
HOA Fees
- $295 Monthly HOA Fees
Home Design
- Frame Construction
Interior Spaces
- 1,032 Sq Ft Home
- Property has 1 Level
- Traditional Floor Plan
- Combination Dining and Living Room
Kitchen
- Galley Kitchen
- Electric Oven or Range
- Self-Cleaning Oven
- Built-In Microwave
- Dishwasher
- Stainless Steel Appliances
- Disposal
Bedrooms and Bathrooms
- 2 Main Level Bedrooms
- 2 Full Bathrooms
- Soaking Tub
- Bathtub with Shower
- Walk-in Shower
Laundry
- Laundry Room
- Stacked Electric Washer and Dryer
Parking
- Paved Parking
- Parking Lot
- Off-Street Parking
- Unassigned Parking
Outdoor Features
- Balcony
- Deck
Utilities
- Central Air
- Back Up Electric Heat Pump System
- Vented Exhaust Fan
- Electric Water Heater
- Phone Available
- Cable TV Available
Listing and Financial Details
- Assessor Parcel Number 41-026-071-001-00A
Community Details
Overview
- $1,770 Capital Contribution Fee
- Association fees include water, common area maintenance, lawn maintenance, snow removal
- Low-Rise Condominium
- Yorkshire Mdws Subdivision
Pet Policy
- No Pets Allowed
Ownership History
Purchase Details
Home Financials for this Owner
Home Financials are based on the most recent Mortgage that was taken out on this home.Purchase Details
Purchase Details
Home Financials for this Owner
Home Financials are based on the most recent Mortgage that was taken out on this home.Purchase Details
Similar Homes in New Hope, PA
Home Values in the Area
Average Home Value in this Area
Purchase History
| Date | Type | Sale Price | Title Company |
|---|---|---|---|
| Deed | $370,000 | First Service Abstract | |
| Deed | $325,000 | Tohickon Settlement Services | |
| Deed | $160,000 | -- | |
| Deed | $100,000 | -- |
Mortgage History
| Date | Status | Loan Amount | Loan Type |
|---|---|---|---|
| Previous Owner | $101,400 | Credit Line Revolving | |
| Previous Owner | $109,681 | New Conventional | |
| Previous Owner | $128,000 | No Value Available |
Property History
| Date | Event | Price | Change | Sq Ft Price |
|---|---|---|---|---|
| 05/31/2024 05/31/24 | Sold | $370,000 | -1.3% | $359 / Sq Ft |
| 05/21/2024 05/21/24 | Pending | -- | -- | -- |
| 05/17/2024 05/17/24 | For Sale | $375,000 | 0.0% | $363 / Sq Ft |
| 05/15/2023 05/15/23 | Rented | $2,500 | 0.0% | -- |
| 04/05/2023 04/05/23 | Under Contract | -- | -- | -- |
| 03/30/2023 03/30/23 | For Rent | $2,500 | +6.4% | -- |
| 08/13/2021 08/13/21 | Rented | $2,350 | -2.1% | -- |
| 08/09/2021 08/09/21 | Under Contract | -- | -- | -- |
| 07/09/2021 07/09/21 | For Rent | $2,400 | +45.5% | -- |
| 09/18/2013 09/18/13 | Rented | $1,650 | 0.0% | -- |
| 09/09/2013 09/09/13 | Under Contract | -- | -- | -- |
| 09/03/2013 09/03/13 | For Rent | $1,650 | -- | -- |
Tax History Compared to Growth
Tax History
| Year | Tax Paid | Tax Assessment Tax Assessment Total Assessment is a certain percentage of the fair market value that is determined by local assessors to be the total taxable value of land and additions on the property. | Land | Improvement |
|---|---|---|---|---|
| 2024 | $3,483 | $21,280 | $0 | $21,280 |
| 2023 | $3,394 | $21,280 | $0 | $21,280 |
| 2022 | $3,371 | $21,280 | $0 | $21,280 |
| 2021 | $3,304 | $21,280 | $0 | $21,280 |
| 2020 | $3,226 | $21,280 | $0 | $21,280 |
| 2019 | $3,156 | $21,280 | $0 | $21,280 |
| 2018 | $3,086 | $21,280 | $0 | $21,280 |
| 2017 | $2,967 | $21,280 | $0 | $21,280 |
| 2016 | $2,967 | $21,280 | $0 | $21,280 |
| 2015 | -- | $21,280 | $0 | $21,280 |
| 2014 | -- | $21,280 | $0 | $21,280 |
Agents Affiliated with this Home
-
Nicholas Esser

Seller's Agent in 2024
Nicholas Esser
SERHANT PENNSYLVANIA LLC
(646) 745-5460
40 in this area
79 Total Sales
-
Sharon Smith

Seller Co-Listing Agent in 2024
Sharon Smith
Addison Wolfe Real Estate
(215) 806-1110
18 in this area
35 Total Sales
-
Andy Kowalski

Buyer's Agent in 2024
Andy Kowalski
Opus Elite Real Estate
(215) 346-6022
17 in this area
103 Total Sales
-
James Maroldi

Buyer's Agent in 2023
James Maroldi
River Valley Properties
(908) 268-7519
10 in this area
103 Total Sales
-
Thomas Hora
T
Seller's Agent in 2021
Thomas Hora
Kurfiss Sotheby's International Realty
(215) 287-7070
15 in this area
23 Total Sales
-
Stefan Dahlmark

Seller's Agent in 2013
Stefan Dahlmark
Kurfiss Sotheby's International Realty
(215) 794-3227
29 in this area
70 Total Sales
Map
Source: Bright MLS
MLS Number: PABU2071280
APN: 41-026-071-001-00A
- 11 Ingham Way Unit G11
- 855 Breckinridge Ct Unit 118
- 4 Ingham Way
- 801 Breckinridge Ct Unit 92
- 611 Weymouth Ct Unit 48
- 302 Weston Ln Unit 23
- 91 Hermitage Dr Unit T1
- 41 Hermitage Dr Unit T11
- 319 Fieldstone Dr
- 7 Walton Dr
- 99 Greenbrook Ct
- 82 Parkside Dr
- 87 Sunset Dr
- 216 S Sugan Rd
- 62 Old York Rd
- 2 Turnberry Way
- 244 S Sugan Rd
- 242 and 244 S Sugan Rd
- 242 S Sugan Rd
- 23 Eden Roc

