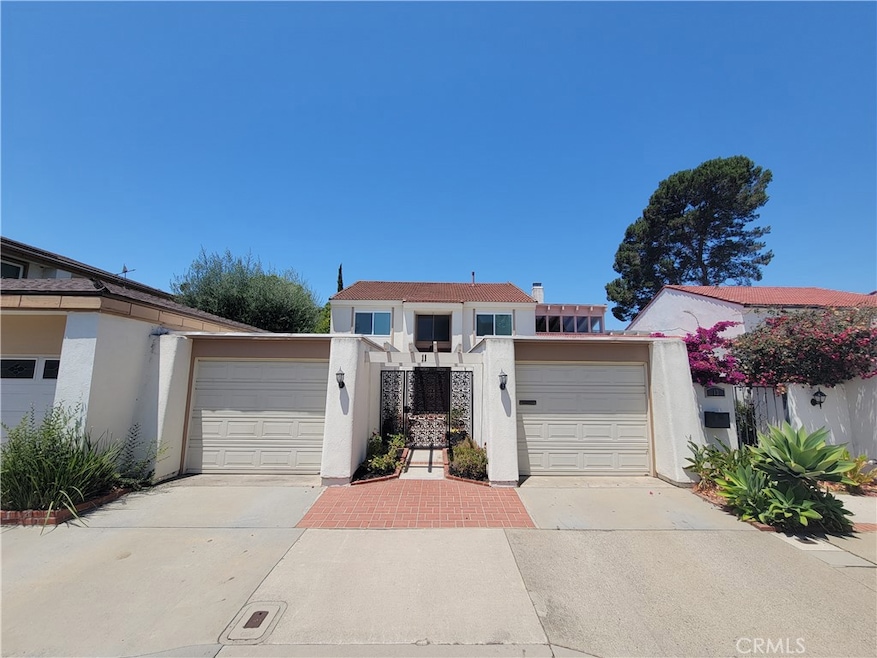11 Meadowsweet Way Irvine, CA 92612
University Park and Town Center NeighborhoodHighlights
- Main Floor Bedroom
- Park or Greenbelt View
- Living Room
- University Park Elementary Rated A
- Community Pool
- Park
About This Home
Nestled in the heart of University Park, this elegant 4-bedroom residence (2,304 sq. ft.) offers timeless charm and flexible living. A dramatic double-door entry leads into a vaulted-ceiling foyer, flowing into thoughtfully arranged formal and informal spaces. The vaulted master suite includes a serene balcony overlooking mature garden landscaping. With walkable access to top schools and a community rich in parks, pools, and trails, this home captures the essence of Irvine lifestyle. The adaptable formal dining room on the ground floor has been transform into a main-floor office or bedroom.
Listing Agent
Primercer Real Estate Brokerage Phone: 949-677-8653 License #01222102 Listed on: 10/21/2025
Townhouse Details
Home Type
- Townhome
Year Built
- Built in 1968
Lot Details
- 3,200 Sq Ft Lot
- Two or More Common Walls
Parking
- 2 Car Garage
- Parking Available
- Front Facing Garage
- Single Garage Door
- Garage Door Opener
Property Views
- Park or Greenbelt
- Neighborhood
- Courtyard
Home Design
- Entry on the 1st floor
Interior Spaces
- 2,304 Sq Ft Home
- 2-Story Property
- Family Room with Fireplace
- Living Room
Bedrooms and Bathrooms
- 4 Bedrooms | 1 Main Level Bedroom
Laundry
- Laundry Room
- Laundry in Garage
- Dryer
- Washer
Outdoor Features
- Exterior Lighting
- Rain Gutters
Additional Features
- Suburban Location
- Central Heating and Cooling System
Listing and Financial Details
- Security Deposit $6,500
- Rent includes association dues
- 12-Month Minimum Lease Term
- Available 11/1/25
- Tax Lot 129
- Tax Tract Number 6235
- Assessor Parcel Number 45306440
Community Details
Overview
- Property has a Home Owners Association
- 100 Units
Recreation
- Community Pool
- Park
Pet Policy
- Pet Deposit $500
Map
Property History
| Date | Event | Price | List to Sale | Price per Sq Ft | Prior Sale |
|---|---|---|---|---|---|
| 11/13/2025 11/13/25 | Price Changed | $5,500 | +10.0% | $2 / Sq Ft | |
| 11/02/2025 11/02/25 | For Rent | $5,000 | 0.0% | -- | |
| 01/08/2016 01/08/16 | Sold | $770,000 | -1.9% | $334 / Sq Ft | View Prior Sale |
| 11/15/2015 11/15/15 | Pending | -- | -- | -- | |
| 10/29/2015 10/29/15 | For Sale | $784,999 | -- | $341 / Sq Ft |
Source: California Regional Multiple Listing Service (CRMLS)
MLS Number: OC25236661
APN: 453-064-40
- 22 Meadowsweet Way
- 16 Rana Unit 57
- 10 Lassen
- 18 Solana
- 17 Verde Unit 23
- 15 Morena
- 9 Morena Unit 28
- 19 Las Brisas Unit 10
- 18 Navarre Unit 133
- 4 Wellesley Unit 8
- 26 Seton Rd
- 23 Viejo Unit 79
- 21 Rustling Wind
- 7 Satinwood Way
- 30 Nuevo Unit 15
- 11 Rockrose Way
- 1 Misty Meadow
- 9 Flores
- 16 Charity
- 22 Exeter Unit 23
- 15 Rana
- 15 Butler St
- 20 Pergola
- 1 Hopkins St
- 47 Wellesley
- 6 Columbia Unit 2
- 3883 Parkview Ln
- 3 Rockview
- 19 Exeter
- 22 Columbia Unit 21
- 3801 Parkview Ln Unit 11
- 21 California Ave
- 19 Dartmouth
- 54 Oak Tree Ln
- 35 Rockwood Unit 22
- 60 Willow Tree Ln
- 119 Rockwood Unit 56
- 100 Amherst Aisle
- 74 Lehigh Aisle Unit 82
- 83 Weepingwood Unit 35







