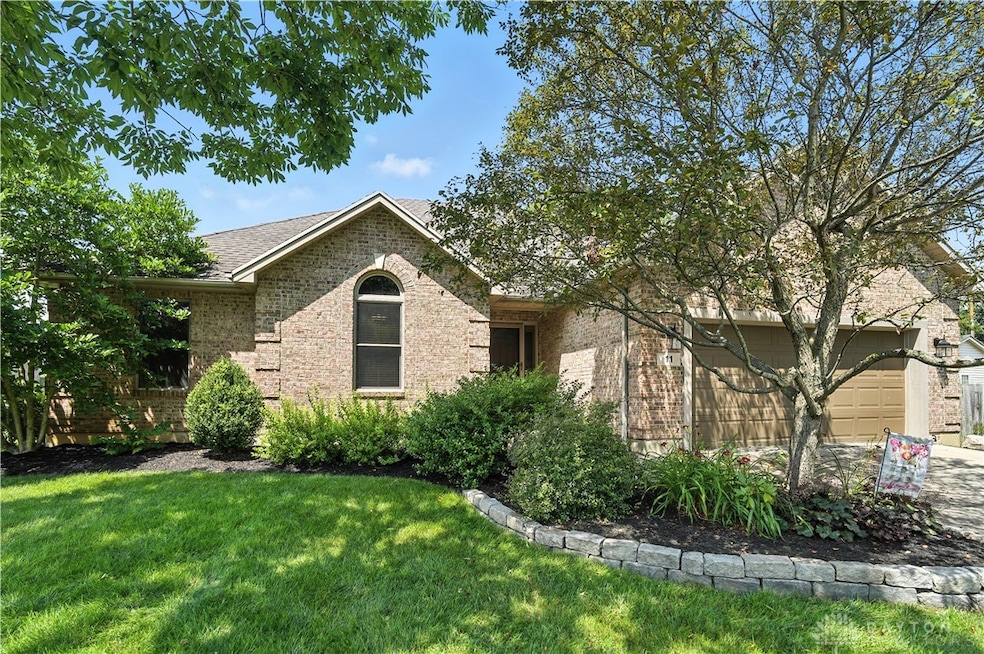11 Megan Ln Germantown, OH 45327
Estimated payment $2,648/month
Highlights
- Cathedral Ceiling
- No HOA
- Walk-In Closet
- Quartz Countertops
- 2 Car Attached Garage
- Patio
About This Home
Well maintained brick ranch home located on quiet cul de sac. 4 bedrooms, plus a fitness/hobby/ or 5th bedroom, 2 baths, full finished basement with daylight egress window. New LVP flooring w/floating floor thru out entry, kitchen, dining area, laundry, hall bath, and large great room with vaulted ceiling that has fireplace with new marble surround and was recently cleaned and inspected. Upgraded and painted kitchen in 2019 features quartz countertops, GE slate fingerprint less appliances, 2 person breakfast bar, and open to great room. Convenient utility room with oversize pantry located right off kitchen. Open and airy informal dining area leads out to rear yard that has newer wood privacy fence and newer large concrete area for family gatherings and entertaining. Large main bedroom that has new carpet,spacious walk in closet, ceiling fan, cove ceiling, and updated in 2022 with new Kohler toilet, faucets, double vanity, choreograph shower system, thermofoil cabinet, tile, flooring and paint. Additional 2 main level bedrooms that feature new carpet, ceiling fans and over size closets, also an updated hall way bath with new toilet, granite top, fixtures, paint and flooring. New basement metal/wood guardrail,metal/wood handrail and new LVP stairs paves the way down to quality finished basement that will satisfy recreational , bedrooms, office, craft and fitness needs. Large open recreation room and 2 bedrooms with walk in closets and large unfinished room for storage galore, also has 7x7 framed in room that could accommodate bath if desire. Oversize 2 car garage, lush landscaping plus more! Additional updates include 2023 garbage disposal, 2025 new water heater and all window exteriors recaulked, 2024 paint in great room, hall stairway to basement, foyer, and main bedroom. Lushly landscaped and located on cul de sac street that has walkway to Kercher Park.
Home Details
Home Type
- Single Family
Est. Annual Taxes
- $5,481
Year Built
- 2004
Lot Details
- 0.25 Acre Lot
- Lot Dimensions are 85x145
- Fenced
Parking
- 2 Car Attached Garage
- Garage Door Opener
Home Design
- Brick Exterior Construction
Interior Spaces
- 2,890 Sq Ft Home
- 1-Story Property
- Cathedral Ceiling
- Ceiling Fan
- Gas Fireplace
- Insulated Windows
- Finished Basement
- Basement Fills Entire Space Under The House
- Fire and Smoke Detector
Kitchen
- Range
- Microwave
- Dishwasher
- Quartz Countertops
Bedrooms and Bathrooms
- 4 Bedrooms
- Walk-In Closet
- Bathroom on Main Level
- 2 Full Bathrooms
Outdoor Features
- Patio
Utilities
- Forced Air Heating and Cooling System
- Heating System Uses Natural Gas
- Water Softener
- High Speed Internet
Community Details
- No Home Owners Association
- Village/Germantown Subdivision
Listing and Financial Details
- Assessor Parcel Number D13-00417-0012
Map
Home Values in the Area
Average Home Value in this Area
Tax History
| Year | Tax Paid | Tax Assessment Tax Assessment Total Assessment is a certain percentage of the fair market value that is determined by local assessors to be the total taxable value of land and additions on the property. | Land | Improvement |
|---|---|---|---|---|
| 2024 | $5,481 | $107,790 | $20,580 | $87,210 |
| 2023 | $5,481 | $107,790 | $20,580 | $87,210 |
| 2022 | $4,477 | $73,330 | $14,000 | $59,330 |
| 2021 | $4,569 | $73,330 | $14,000 | $59,330 |
| 2020 | $4,491 | $73,330 | $14,000 | $59,330 |
| 2019 | $4,171 | $66,920 | $14,000 | $52,920 |
| 2018 | $4,175 | $66,920 | $14,000 | $52,920 |
| 2017 | $4,119 | $66,920 | $14,000 | $52,920 |
| 2016 | $3,889 | $63,000 | $14,000 | $49,000 |
| 2015 | $3,819 | $63,000 | $14,000 | $49,000 |
| 2014 | $3,819 | $63,000 | $14,000 | $49,000 |
| 2012 | -- | $66,890 | $14,000 | $52,890 |
Property History
| Date | Event | Price | Change | Sq Ft Price |
|---|---|---|---|---|
| 09/15/2025 09/15/25 | Pending | -- | -- | -- |
| 08/13/2025 08/13/25 | Price Changed | $414,900 | -2.4% | $144 / Sq Ft |
| 07/30/2025 07/30/25 | Price Changed | $424,900 | -5.5% | $147 / Sq Ft |
| 07/20/2025 07/20/25 | For Sale | $449,500 | -- | $156 / Sq Ft |
Purchase History
| Date | Type | Sale Price | Title Company |
|---|---|---|---|
| Warranty Deed | $219,000 | Attorney | |
| Warranty Deed | $211,000 | Prominent Title Agency |
Mortgage History
| Date | Status | Loan Amount | Loan Type |
|---|---|---|---|
| Open | $215,033 | FHA | |
| Previous Owner | $168,800 | Fannie Mae Freddie Mac |
Source: Dayton REALTORS®
MLS Number: 938748
APN: D13-00417-0012
- 36 Sunset Place
- 24 Sunset Place
- 175 S Walnut St
- 132 N Walnut St
- 19 E Market St
- 398 Farmersville Pike
- 449 N Cherry St
- 440 N Cherry St
- 35 Nancy Place
- 51 Jill Dr
- 8875 S Main St
- 61 Mary Place
- 428 E Center St
- 73 Mary Place
- 57 Pollyanna Ave
- 9675 Germantown Middletown Pike
- 7112 Farmersville Pike
- 7111 S Stivers Rd
- 00 Ohio 725
- 6959 Diamond Mill Rd







