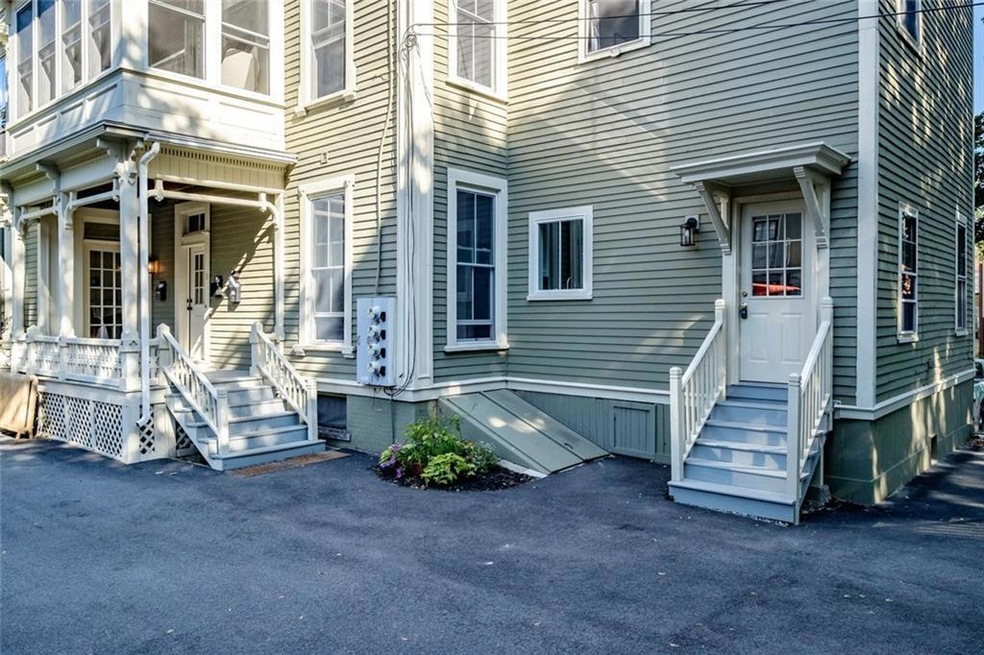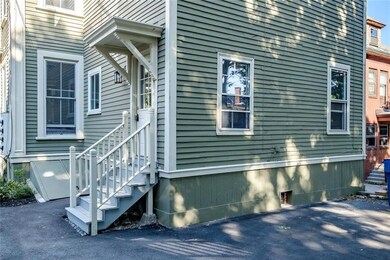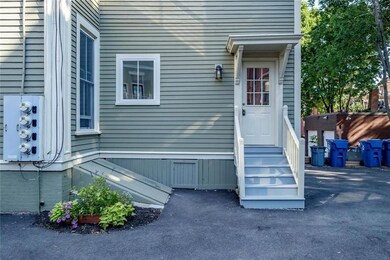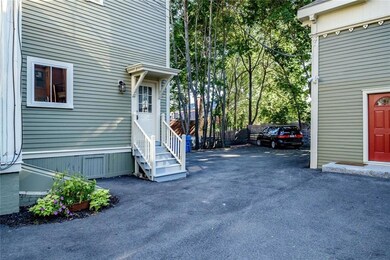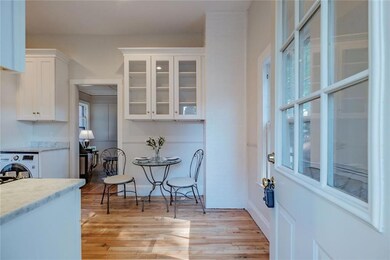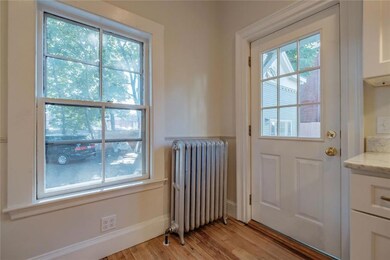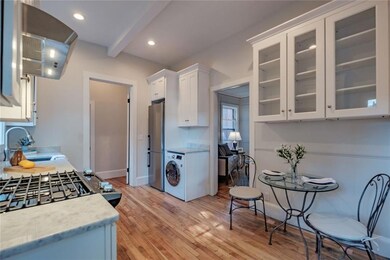11 Mellen St Unit 2 Portland, ME 04101
Parkside NeighborhoodHighlights
- The property is located in a historic district
- Property is near public transit
- Main Floor Bedroom
- 0.18 Acre Lot
- Wood Flooring
- 4-minute walk to Deering Oaks Park
About This Home
As of July 2022Very nicely appointed, newly renovated compact yet comfortable condominium unit in the near West End. Lovely kitchen with marble counters, stainless steel gas range, refrigerator, dish washer; also combination under counter washer/dryer. Hardwood floors; elegant tiled shower with glass enclosure & door. Basement storage. Off street parking for 1 car. This will be a very sweet primary home or pied-a- terre for convenient in-town living. Close to restaurants, Tandem Coffee, live music and theater venues, many galleries and more to enjoy. Come see for yourself. Easy to show any time.
Last Agent to Sell the Property
John Murton
Keller Williams Realty
Last Buyer's Agent
Katherine Kerkam
RE/MAX Shoreline
Property Details
Home Type
- Condominium
Est. Annual Taxes
- $3,610
Year Built
- Built in 1875
Lot Details
- Landscaped
HOA Fees
- $165 Monthly HOA Fees
Home Design
- 449 Sq Ft Home
- Victorian Architecture
- Wood Frame Construction
- Composition Roof
- Wood Siding
- Clap Board Siding
- Clapboard
Kitchen
- Eat-In Kitchen
- Gas Range
- Dishwasher
- Marble Countertops
Flooring
- Wood
- Tile
Bedrooms and Bathrooms
- 1 Bedroom
- Main Floor Bedroom
- 1 Full Bathroom
Laundry
- Dryer
- Washer
Unfinished Basement
- Basement Fills Entire Space Under The House
- Exterior Basement Entry
- Crawl Space
Parking
- Driveway
- Paved Parking
- On-Site Parking
- Off-Street Parking
Location
- Property is near public transit
- The property is located in a historic district
- City Lot
Utilities
- No Cooling
- Radiator
- Heating System Uses Natural Gas
- Heating System Uses Steam
Listing and Financial Details
- No Rentals Allowed
- Legal Lot and Block 24 / C
- Assessor Parcel Number 047 C024002
Community Details
Overview
- 3 Units
- 11 Mellen Street Condominium Subdivision
- The community has rules related to deed restrictions
Amenities
- Community Storage Space
Pet Policy
- Limit on the number of pets
- Pet Size Limit
Map
Home Values in the Area
Average Home Value in this Area
Property History
| Date | Event | Price | Change | Sq Ft Price |
|---|---|---|---|---|
| 07/05/2022 07/05/22 | Sold | $340,000 | +17.2% | $757 / Sq Ft |
| 06/07/2022 06/07/22 | Pending | -- | -- | -- |
| 06/06/2022 06/06/22 | For Sale | $290,000 | +43.6% | $646 / Sq Ft |
| 12/10/2018 12/10/18 | Sold | $202,000 | -12.1% | $450 / Sq Ft |
| 10/16/2018 10/16/18 | Pending | -- | -- | -- |
| 08/10/2018 08/10/18 | For Sale | $229,900 | -- | $512 / Sq Ft |
Tax History
| Year | Tax Paid | Tax Assessment Tax Assessment Total Assessment is a certain percentage of the fair market value that is determined by local assessors to be the total taxable value of land and additions on the property. | Land | Improvement |
|---|---|---|---|---|
| 2024 | $3,322 | $221,300 | $44,260 | $177,040 |
| 2023 | $3,189 | $221,300 | $44,260 | $177,040 |
| 2022 | $3,012 | $221,300 | $44,260 | $177,040 |
| 2021 | $2,875 | $221,300 | $44,260 | $177,040 |
| 2020 | $3,744 | $160,600 | $32,100 | $128,500 |
| 2019 | $3,744 | $160,600 | $32,100 | $128,500 |
| 2018 | $3,610 | $160,600 | $32,100 | $128,500 |
Mortgage History
| Date | Status | Loan Amount | Loan Type |
|---|---|---|---|
| Open | $50,000 | Credit Line Revolving | |
| Open | $131,300 | Purchase Money Mortgage |
Deed History
| Date | Type | Sale Price | Title Company |
|---|---|---|---|
| Warranty Deed | -- | -- |
Source: Maine Listings
MLS Number: 1364812
APN: 047 C024002
- 727 Congress St Unit 5
- 42 Mellen St
- 773 Congress St Unit 3
- 1 Horton Place
- 21 Dow St Unit 4
- 560 Cumberland Ave
- 17 Pine St
- 29A Pine St
- 21 Pine St Unit 2
- 124 Sherman St
- 143 Neal St
- 53 Carleton St Unit 5
- 53 Carleton St Unit 1
- 53 Carleton St Unit 4
- 53 Carleton St Unit 3
- 53 Carleton St Unit 2
- 51 Carleton St Unit B
- 51 Carleton St Unit A
- 78 Mellen St Unit 6
- 104 Grant St Unit 105
