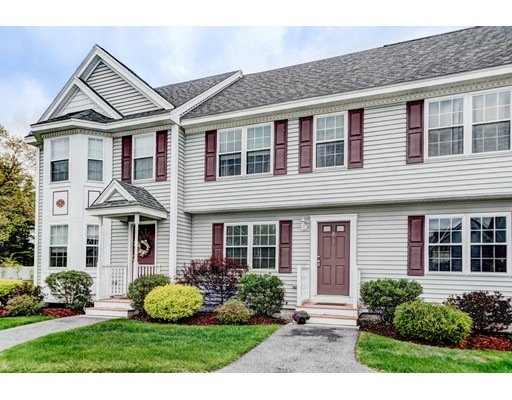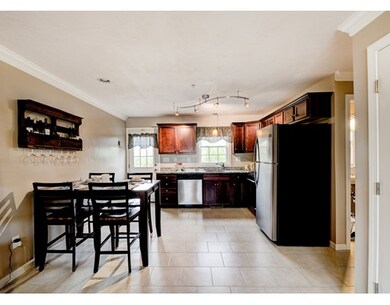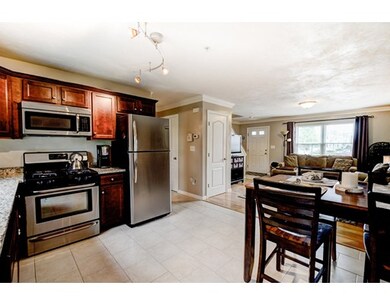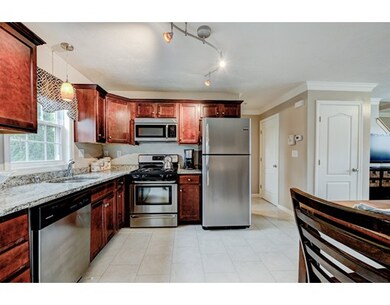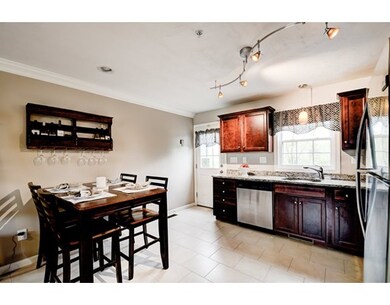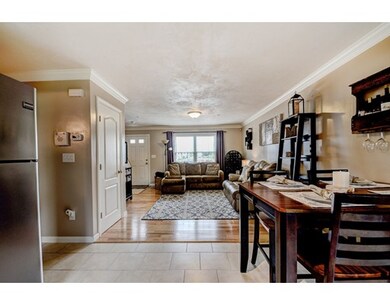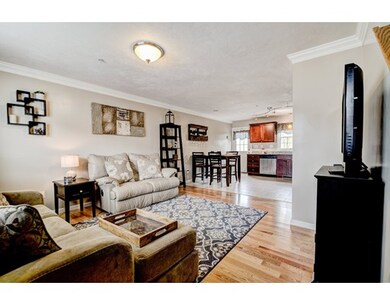
11 Merrimac Way Unit B Tyngsboro, MA 01879
Tyngsborough NeighborhoodAbout This Home
As of July 2021Opportunity knocks - let this be your new front door! Attractive, meticulously cared for Condo-Townhouse located in desirable location with easy highway access, convenient to shopping, NH line and much more! This wonderful 2 bedroom 1.5 bath unit won't last long! The first floor boasts sought-after open floor plan w/ beautiful kitchen, SS appliances, granite counter tops and tile floor, a spacious living room and crown molding. The second floor offers two bedrooms and full bath. The lovely master bedroom features cathedral ceilings, w/ comfortable bonus loft area suitable for home office, study, or to enjoy as extra relaxation space. The fully finished basement area is a warm and inviting space to entertain family, friends or provide quiet relaxation. The outside patio provides perfect space for entertaining and enjoyment. This property is awaiting your personal touch to make it your next home!
Last Buyer's Agent
Chinatti Realty Group
Chinatti Realty Group, Inc.
Property Details
Home Type
Condominium
Est. Annual Taxes
$60
Year Built
2010
Lot Details
0
Listing Details
- Unit Level: 1
- Unit Placement: Street
- Property Type: Condominium/Co-Op
- CC Type: Condo
- Style: Townhouse
- Other Agent: 2.00
- Year Round: Yes
- Year Built Description: Actual
- Special Features: None
- Property Sub Type: Condos
- Year Built: 2010
Interior Features
- Has Basement: Yes
- Number of Rooms: 5
- Electric: 110 Volts
- Flooring: Tile, Wall to Wall Carpet, Hardwood
- Insulation: Full
- Interior Amenities: Cable Available
- Bedroom 2: Second Floor
- Bathroom #1: First Floor
- Bathroom #2: Second Floor
- Kitchen: First Floor, 12X13
- Living Room: First Floor, 13X15
- Master Bedroom: Second Floor, 13X14
- Master Bedroom Description: Ceiling - Cathedral, Ceiling Fan(s), Closet, Flooring - Hardwood
- Family Room: Basement, 15X16
- No Bedrooms: 2
- Full Bathrooms: 1
- Half Bathrooms: 1
- Oth1 Room Name: Loft
- Oth1 Dimen: 10X16
- Oth1 Dscrp: Flooring - Wall to Wall Carpet
- Oth1 Level: Third Floor
- No Living Levels: 3
- Main Lo: G61700
- Main So: G95166
Exterior Features
- Exterior: Vinyl
Garage/Parking
- Parking: Deeded
- Parking Spaces: 2
Utilities
- Hot Water: Natural Gas
- Utility Connections: for Gas Range
- Sewer: City/Town Sewer
- Water: City/Town Water
Condo/Co-op/Association
- Condominium Name: The Village At Merrimac Landing
- Association Fee Includes: Master Insurance, Road Maintenance, Landscaping, Snow Removal, Refuse Removal
- No Units: 104
- Unit Building: B
Fee Information
- Fee Interval: Monthly
Lot Info
- Assessor Parcel Number: M:027 B:0002 L:11B
- Zoning: I1
- Lot: 11B
Multi Family
- Sq Ft Incl Bsmt: Yes
Ownership History
Purchase Details
Home Financials for this Owner
Home Financials are based on the most recent Mortgage that was taken out on this home.Purchase Details
Home Financials for this Owner
Home Financials are based on the most recent Mortgage that was taken out on this home.Purchase Details
Home Financials for this Owner
Home Financials are based on the most recent Mortgage that was taken out on this home.Purchase Details
Home Financials for this Owner
Home Financials are based on the most recent Mortgage that was taken out on this home.Purchase Details
Home Financials for this Owner
Home Financials are based on the most recent Mortgage that was taken out on this home.Similar Homes in the area
Home Values in the Area
Average Home Value in this Area
Purchase History
| Date | Type | Sale Price | Title Company |
|---|---|---|---|
| Not Resolvable | $342,500 | None Available | |
| Condominium Deed | $300,000 | -- | |
| Condominium Deed | $300,000 | -- | |
| Not Resolvable | $272,900 | -- | |
| Not Resolvable | $229,900 | -- | |
| Deed | $214,900 | -- | |
| Deed | $214,900 | -- |
Mortgage History
| Date | Status | Loan Amount | Loan Type |
|---|---|---|---|
| Open | $306,000 | Purchase Money Mortgage | |
| Closed | $306,000 | Purchase Money Mortgage | |
| Previous Owner | $291,000 | New Conventional | |
| Previous Owner | $228,870 | New Conventional | |
| Previous Owner | $200,000 | New Conventional | |
| Previous Owner | $8,942 | No Value Available | |
| Previous Owner | $150,000 | Purchase Money Mortgage |
Property History
| Date | Event | Price | Change | Sq Ft Price |
|---|---|---|---|---|
| 10/17/2024 10/17/24 | Rented | $2,800 | 0.0% | -- |
| 10/04/2024 10/04/24 | Under Contract | -- | -- | -- |
| 08/16/2024 08/16/24 | Price Changed | $2,800 | -6.7% | $2 / Sq Ft |
| 06/04/2024 06/04/24 | For Rent | $3,000 | 0.0% | -- |
| 07/30/2021 07/30/21 | Sold | $342,500 | +0.8% | $192 / Sq Ft |
| 06/01/2021 06/01/21 | Pending | -- | -- | -- |
| 05/26/2021 05/26/21 | For Sale | $339,900 | +24.6% | $191 / Sq Ft |
| 06/28/2017 06/28/17 | Sold | $272,900 | +1.9% | $192 / Sq Ft |
| 05/21/2017 05/21/17 | Pending | -- | -- | -- |
| 05/18/2017 05/18/17 | For Sale | $267,900 | +16.5% | $188 / Sq Ft |
| 01/09/2015 01/09/15 | Sold | $229,900 | 0.0% | $180 / Sq Ft |
| 01/05/2015 01/05/15 | Pending | -- | -- | -- |
| 11/17/2014 11/17/14 | Off Market | $229,900 | -- | -- |
| 11/13/2014 11/13/14 | For Sale | $229,900 | -- | $180 / Sq Ft |
Tax History Compared to Growth
Tax History
| Year | Tax Paid | Tax Assessment Tax Assessment Total Assessment is a certain percentage of the fair market value that is determined by local assessors to be the total taxable value of land and additions on the property. | Land | Improvement |
|---|---|---|---|---|
| 2025 | $60 | $485,300 | $0 | $485,300 |
| 2024 | $5,298 | $416,500 | $0 | $416,500 |
| 2023 | $4,994 | $353,200 | $0 | $353,200 |
| 2022 | $4,633 | $310,100 | $0 | $310,100 |
| 2021 | $4,598 | $286,100 | $0 | $286,100 |
| 2020 | $4,337 | $266,900 | $0 | $266,900 |
| 2019 | $4,446 | $262,600 | $0 | $262,600 |
| 2018 | $4,308 | $251,800 | $0 | $251,800 |
| 2017 | $4,165 | $242,700 | $0 | $242,700 |
| 2016 | $4,011 | $228,400 | $0 | $228,400 |
| 2015 | $3,594 | $211,900 | $0 | $211,900 |
Agents Affiliated with this Home
-

Seller's Agent in 2024
Yanelys Martinez
Laer Realty
(978) 495-2396
1 in this area
67 Total Sales
-

Seller Co-Listing Agent in 2024
Kelvin Martinez
Laer Realty
(978) 375-9580
8 Total Sales
-

Seller's Agent in 2021
Diane Perlack Lareau
RE/MAX
(978) 902-7670
3 in this area
57 Total Sales
-

Seller's Agent in 2017
Christine Carey
DiPietro Group Real Estate
(603) 943-0014
1 in this area
145 Total Sales
-
C
Buyer's Agent in 2017
Chinatti Realty Group
Chinatti Realty Group, Inc.
-

Seller's Agent in 2015
Bill LeTendre
LAER Realty Partners
(978) 490-0575
6 in this area
83 Total Sales
Map
Source: MLS Property Information Network (MLS PIN)
MLS Number: 72166829
APN: TYNG-000027-000002-000011B
- 24 Merrimac Way Unit H
- 3 Bridgeview Cir Unit 55
- 1 Thoreau Ln
- 28 Juniper Ln Unit 65
- 11 Juniper Ln Unit 14
- 32 Juniper Ln Unit 61
- 43 Juniper Ln Unit 30
- 9 Tamarack Way Unit 75
- 34 Juniper Ln Unit 60
- 13 Tamarack Way Unit 77
- 17 Juniper Ln Unit 17
- Winchester Plan at Enclave at Tyngsborough
- 106 Cardinal Ln Unit 106
- 20 Juniper Ln Unit 67
- 22 Juniper Ln Unit 66
- 32 Sherburne Ave
- 26 Juniper Ln Unit 64
- 24 Coburn Rd
- 56 Juniper Ln Unit 47
- 62 Sequoia Dr
