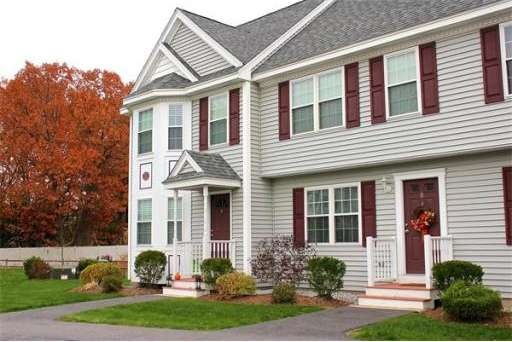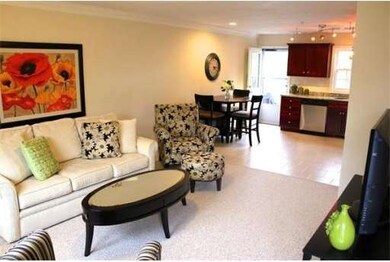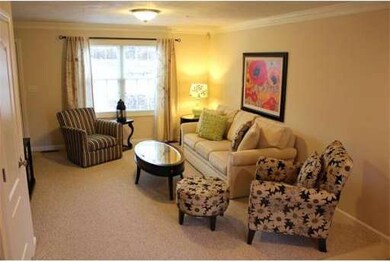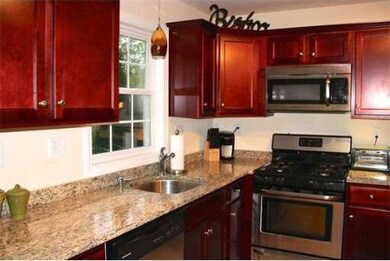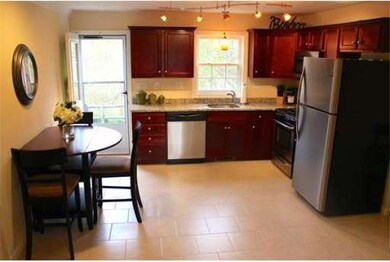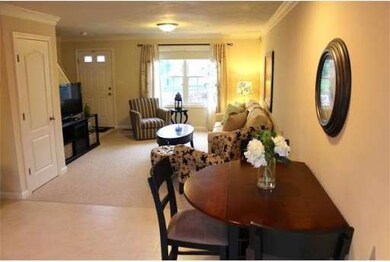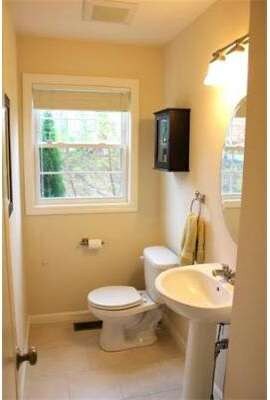
11 Merrimac Way Unit B Tyngsboro, MA 01879
Tyngsborough NeighborhoodAbout This Home
As of July 2021Meticulously cared for unit located in a highly desirable development. Conveniently located near the NH line, shopping and easy highway access. This wonderful two bedroom 1.5 bath unit offers a beautiful kitchen with premium finishes that included SS appliances, granite counter tops and tile floor. Open concept first floor, spacious living room and crown molding. Tile bathroom floors. Second floor offers two bedrooms and full bathroom. Master bedroom has cathedral ceiling, ceiling fan and loft area Great outside patio for enjoying the summer sun. Full finished basement. Units in this development do not last long, don't let this one get away...call today.
Ownership History
Purchase Details
Home Financials for this Owner
Home Financials are based on the most recent Mortgage that was taken out on this home.Purchase Details
Home Financials for this Owner
Home Financials are based on the most recent Mortgage that was taken out on this home.Purchase Details
Home Financials for this Owner
Home Financials are based on the most recent Mortgage that was taken out on this home.Purchase Details
Home Financials for this Owner
Home Financials are based on the most recent Mortgage that was taken out on this home.Purchase Details
Home Financials for this Owner
Home Financials are based on the most recent Mortgage that was taken out on this home.Map
Property Details
Home Type
Condominium
Est. Annual Taxes
$60
Year Built
2010
Lot Details
0
Listing Details
- Unit Level: 1
- Unit Placement: Middle
- Special Features: None
- Property Sub Type: Condos
- Year Built: 2010
Interior Features
- Has Basement: Yes
- Number of Rooms: 5
- Amenities: Public Transportation, Shopping, Golf Course, Private School
- Energy: Insulated Windows, Insulated Doors, Prog. Thermostat
- Flooring: Tile, Wall to Wall Carpet
- Insulation: Full, Fiberglass
- Interior Amenities: Security System, Cable Available
- Bedroom 2: Second Floor, 9X12
- Bathroom #1: First Floor, 4X9
- Bathroom #2: Second Floor, 5X8
- Kitchen: First Floor, 12X13
- Living Room: First Floor, 13X15
- Master Bedroom: Second Floor, 13X14
- Master Bedroom Description: Ceiling - Cathedral, Ceiling Fan(s), Flooring - Wall to Wall Carpet
Exterior Features
- Construction: Frame
- Exterior: Vinyl
- Exterior Unit Features: Patio
Garage/Parking
- Parking: Off-Street, Assigned, Guest, Paved Driveway
- Parking Spaces: 2
Utilities
- Cooling Zones: 1
- Heat Zones: 1
- Hot Water: Natural Gas
- Utility Connections: for Gas Range, for Gas Oven, for Gas Dryer, Washer Hookup
Condo/Co-op/Association
- Condominium Name: The Village at Merrimac Landing
- Association Fee Includes: Master Insurance, Exterior Maintenance, Road Maintenance, Landscaping, Snow Removal
- Association Pool: No
- Management: Professional - Off Site
- Pets Allowed: Yes w/ Restrictions
- No Units: 104
- Unit Building: B
Similar Homes in the area
Home Values in the Area
Average Home Value in this Area
Purchase History
| Date | Type | Sale Price | Title Company |
|---|---|---|---|
| Not Resolvable | $342,500 | None Available | |
| Condominium Deed | $300,000 | -- | |
| Condominium Deed | $300,000 | -- | |
| Not Resolvable | $272,900 | -- | |
| Not Resolvable | $229,900 | -- | |
| Deed | $214,900 | -- | |
| Deed | $214,900 | -- |
Mortgage History
| Date | Status | Loan Amount | Loan Type |
|---|---|---|---|
| Open | $306,000 | Purchase Money Mortgage | |
| Closed | $306,000 | Purchase Money Mortgage | |
| Previous Owner | $291,000 | New Conventional | |
| Previous Owner | $228,870 | New Conventional | |
| Previous Owner | $200,000 | New Conventional | |
| Previous Owner | $8,942 | No Value Available | |
| Previous Owner | $150,000 | Purchase Money Mortgage |
Property History
| Date | Event | Price | Change | Sq Ft Price |
|---|---|---|---|---|
| 10/17/2024 10/17/24 | Rented | $2,800 | 0.0% | -- |
| 10/04/2024 10/04/24 | Under Contract | -- | -- | -- |
| 08/16/2024 08/16/24 | Price Changed | $2,800 | -6.7% | $2 / Sq Ft |
| 06/04/2024 06/04/24 | For Rent | $3,000 | 0.0% | -- |
| 07/30/2021 07/30/21 | Sold | $342,500 | +0.8% | $192 / Sq Ft |
| 06/01/2021 06/01/21 | Pending | -- | -- | -- |
| 05/26/2021 05/26/21 | For Sale | $339,900 | +24.6% | $191 / Sq Ft |
| 06/28/2017 06/28/17 | Sold | $272,900 | +1.9% | $192 / Sq Ft |
| 05/21/2017 05/21/17 | Pending | -- | -- | -- |
| 05/18/2017 05/18/17 | For Sale | $267,900 | +16.5% | $188 / Sq Ft |
| 01/09/2015 01/09/15 | Sold | $229,900 | 0.0% | $180 / Sq Ft |
| 01/05/2015 01/05/15 | Pending | -- | -- | -- |
| 11/17/2014 11/17/14 | Off Market | $229,900 | -- | -- |
| 11/13/2014 11/13/14 | For Sale | $229,900 | -- | $180 / Sq Ft |
Tax History
| Year | Tax Paid | Tax Assessment Tax Assessment Total Assessment is a certain percentage of the fair market value that is determined by local assessors to be the total taxable value of land and additions on the property. | Land | Improvement |
|---|---|---|---|---|
| 2025 | $60 | $485,300 | $0 | $485,300 |
| 2024 | $5,298 | $416,500 | $0 | $416,500 |
| 2023 | $4,994 | $353,200 | $0 | $353,200 |
| 2022 | $4,633 | $310,100 | $0 | $310,100 |
| 2021 | $4,598 | $286,100 | $0 | $286,100 |
| 2020 | $4,337 | $266,900 | $0 | $266,900 |
| 2019 | $4,446 | $262,600 | $0 | $262,600 |
| 2018 | $4,308 | $251,800 | $0 | $251,800 |
| 2017 | $4,165 | $242,700 | $0 | $242,700 |
| 2016 | $4,011 | $228,400 | $0 | $228,400 |
| 2015 | $3,594 | $211,900 | $0 | $211,900 |
Source: MLS Property Information Network (MLS PIN)
MLS Number: 71768637
APN: TYNG-000027-000002-000011B
- 41 Riley Rd Unit 41
- 148 Sherburne Ave
- 43 Juniper Ln Unit 30
- 9 Tamarack Way Unit 75
- 34 Juniper Ln Unit 60
- 13 Tamarack Way Unit 77
- 5 Tamarack Way Unit 73
- 17 Juniper Ln Unit 17
- 20 Juniper Ln Unit 67
- 21 Juniper Ln Unit 19
- 10 Village` Unit 13
- 35 Juniper Ln Unit 26
- 37 Juniper Ln Unit 27
- 36 Juniper Ln Unit 59
- 26 Juniper Ln Unit 64
- 56 Juniper Ln Unit 47
- 12 Village Ln Unit 43
- 180 Tyngsboro Rd Unit 57
- 352-A Middlesex Rd
- 160 Tyngsboro Rd Unit 17
